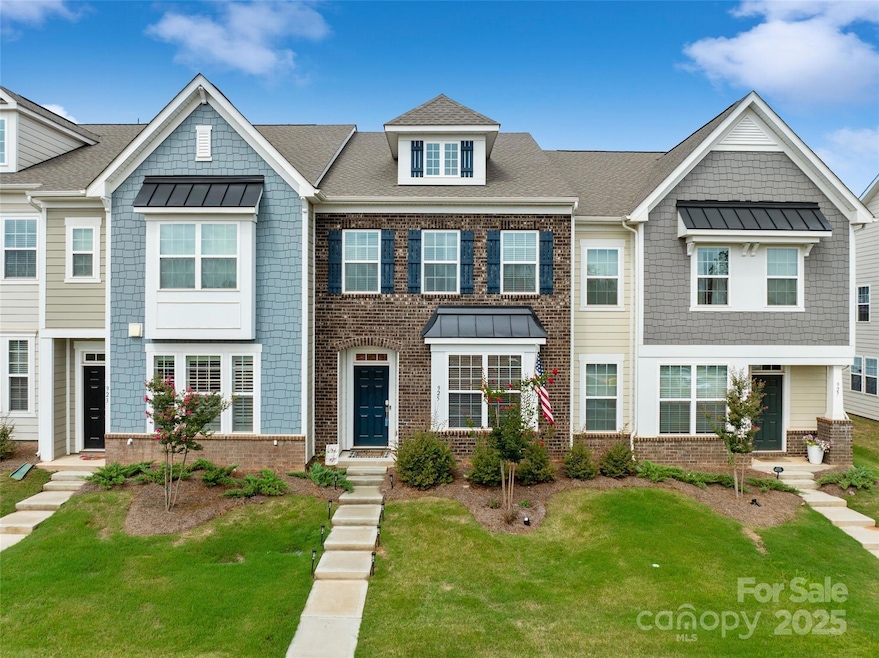925 Cobbled Way Fort Mill, SC 29715
Estimated payment $2,556/month
Highlights
- Fitness Center
- Clubhouse
- Sport Court
- Fort Mill Elementary School Rated A
- Community Pool
- 1 Car Detached Garage
About This Home
If you thought that townhomes couldn't be luxurious, think again! When you step into the Morgan townhome, you will immediately notice how it was designed for modern, luxury living. The open-concept main floor features a dedicated study (ideal for a home office), spacious living and dining areas, and a beautiful kitchen complete with Frigidaire Gallery appliances, white cabinetry, a striking herringbone backsplash, and large island with quartz countertops. The upstairs features a large primary suite and bath, two guest rooms, a guest bath, and a laundry room. If that's not enough, enjoy all this neighborhood has to offer including a two-story clubhouse, resort-style pool, state-of-the-art fitness center, pickle ball and multi-use courts, scenic walking trails and more. Conveniently located to Fort Mill, Rock Hill, and I77!
Listing Agent
EXP Realty LLC Rock Hill Brokerage Email: kseger@signaturehg.com License #98471 Listed on: 08/14/2025

Townhouse Details
Home Type
- Townhome
Est. Annual Taxes
- $3,573
Year Built
- Built in 2023
HOA Fees
- $251 Monthly HOA Fees
Parking
- 1 Car Detached Garage
Home Design
- Entry on the 1st floor
- Brick Exterior Construction
- Architectural Shingle Roof
- Hardboard
Interior Spaces
- 2-Story Property
- Insulated Windows
- Insulated Doors
- Crawl Space
- Laundry Room
Kitchen
- Gas Range
- Microwave
- Dishwasher
- Disposal
Flooring
- Carpet
- Tile
- Vinyl
Bedrooms and Bathrooms
- 3 Bedrooms
Home Security
Schools
- Riverview Elementary School
- Banks Trail Middle School
- Catawba Ridge High School
Utilities
- Forced Air Zoned Heating and Cooling System
- Vented Exhaust Fan
- Heating System Uses Natural Gas
Listing and Financial Details
- Assessor Parcel Number 020-20-01-102
Community Details
Overview
- Cams Mgmt Association, Phone Number (704) 731-5560
- Elizabeth Subdivision
- Mandatory home owners association
Recreation
- Sport Court
- Fitness Center
- Community Pool
- Trails
Additional Features
- Clubhouse
- Carbon Monoxide Detectors
Map
Home Values in the Area
Average Home Value in this Area
Tax History
| Year | Tax Paid | Tax Assessment Tax Assessment Total Assessment is a certain percentage of the fair market value that is determined by local assessors to be the total taxable value of land and additions on the property. | Land | Improvement |
|---|---|---|---|---|
| 2025 | $3,573 | $14,760 | $2,680 | $12,080 |
| 2024 | $3,603 | $14,738 | $2,280 | $12,458 |
| 2023 | $1,812 | $3,420 | $3,420 | $0 |
| 2022 | $0 | $0 | $0 | $0 |
Property History
| Date | Event | Price | List to Sale | Price per Sq Ft |
|---|---|---|---|---|
| 10/17/2025 10/17/25 | Pending | -- | -- | -- |
| 10/06/2025 10/06/25 | Price Changed | $380,000 | -1.3% | $191 / Sq Ft |
| 08/14/2025 08/14/25 | For Sale | $385,000 | -- | $193 / Sq Ft |
Purchase History
| Date | Type | Sale Price | Title Company |
|---|---|---|---|
| Special Warranty Deed | $375,299 | None Listed On Document |
Mortgage History
| Date | Status | Loan Amount | Loan Type |
|---|---|---|---|
| Open | $356,534 | New Conventional |
Source: Canopy MLS (Canopy Realtor® Association)
MLS Number: 4292216
APN: 0202001102
- 2133 Bowie Stone Ct
- 147 Morning Gap Pkwy
- 4211 Skyboat Cir
- 127 Phil Ct Unit 50
- 408 Joe Louis St
- 101 Randolph St
- 110 Jason Ct
- 220 Avery St
- 120 Ashleigh Ct
- 307 Steele St
- 103 Wellspring Dr
- 947 Pecan Tree Ln
- 745 Garrett Green Way
- 1177 Doby Ct
- 114 Lazenby Dr
- 820 Pecan Tree Ln
- 1228 N Dobys Bridge Rd
- 602 Unity St
- 204 Juniper St
- 912 Gold Finch Cir






