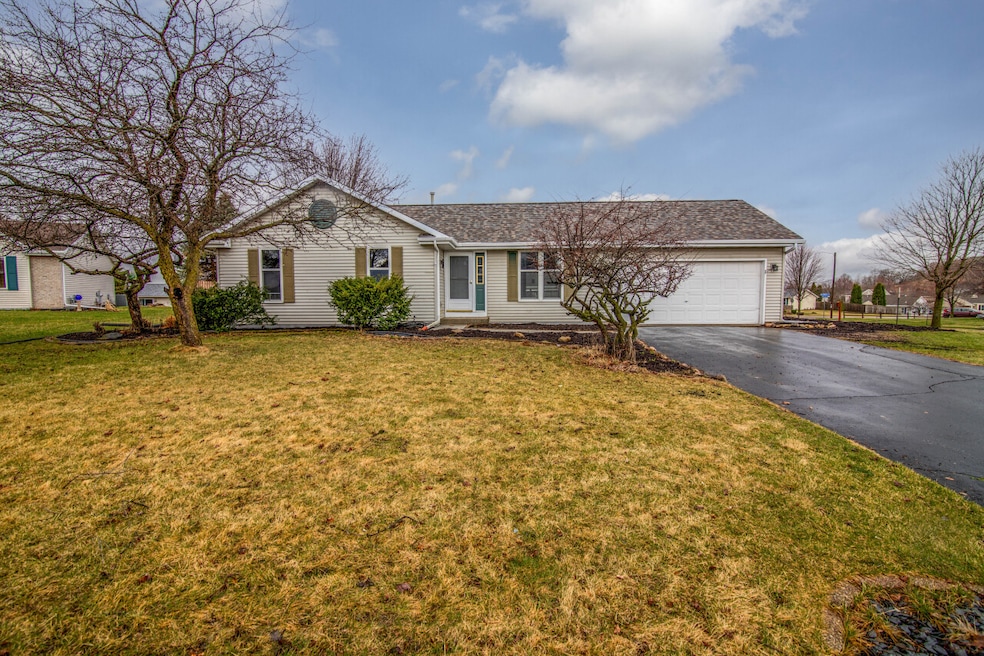
925 Crestview Dr Watertown, WI 53094
Highlights
- Open Floorplan
- Ranch Style House
- Fenced Yard
- Vaulted Ceiling
- Corner Lot
- 2 Car Attached Garage
About This Home
As of April 2025Start fresh this season in your new home! This charming 3-bedroom ranch features a lower-level rec room complete with a bar and electric fireplace, perfect for hosting guests. The spacious living room boasts vaulted ceilings and flows seamlessly into the dining area and kitchen. The well-equipped kitchen includes a convenient walk-in pantry. The primary bedroom offers an en-suite bath and a large walk-in closet. Set on a generous corner lot, the property includes a fenced-in patio area for added privacy. This home is ready for your personal landscaping touch. Be sure to check out the extensive list of updates in documents!
Last Agent to Sell the Property
Shorewest Realtors, Inc. Brokerage Email: PropertyInfo@shorewest.com Listed on: 04/04/2025

Home Details
Home Type
- Single Family
Est. Annual Taxes
- $3,359
Lot Details
- 0.25 Acre Lot
- Fenced Yard
- Corner Lot
Parking
- 2 Car Attached Garage
- Driveway
Home Design
- Ranch Style House
- Poured Concrete
- Vinyl Siding
Interior Spaces
- Open Floorplan
- Vaulted Ceiling
- Electric Fireplace
Kitchen
- <<OvenToken>>
- Range<<rangeHoodToken>>
- <<microwave>>
- Dishwasher
Bedrooms and Bathrooms
- 3 Bedrooms
- Walk-In Closet
- 2 Full Bathrooms
Partially Finished Basement
- Basement Fills Entire Space Under The House
- Sump Pump
- Stubbed For A Bathroom
Schools
- Riverside Middle School
Utilities
- Forced Air Heating and Cooling System
- Heating System Uses Natural Gas
- High Speed Internet
- Cable TV Available
Listing and Financial Details
- Assessor Parcel Number 2829108150533066
Ownership History
Purchase Details
Home Financials for this Owner
Home Financials are based on the most recent Mortgage that was taken out on this home.Purchase Details
Home Financials for this Owner
Home Financials are based on the most recent Mortgage that was taken out on this home.Purchase Details
Home Financials for this Owner
Home Financials are based on the most recent Mortgage that was taken out on this home.Similar Homes in Watertown, WI
Home Values in the Area
Average Home Value in this Area
Purchase History
| Date | Type | Sale Price | Title Company |
|---|---|---|---|
| Warranty Deed | $350,000 | None Listed On Document | |
| Warranty Deed | $240,000 | Executive Title Llc | |
| Warranty Deed | $169,900 | Gatewood Title Services |
Mortgage History
| Date | Status | Loan Amount | Loan Type |
|---|---|---|---|
| Open | $332,500 | New Conventional | |
| Previous Owner | $200,000 | New Conventional | |
| Previous Owner | $200,000 | New Conventional | |
| Previous Owner | $163,815 | VA | |
| Previous Owner | $173,552 | VA |
Property History
| Date | Event | Price | Change | Sq Ft Price |
|---|---|---|---|---|
| 04/30/2025 04/30/25 | Sold | $350,000 | 0.0% | $245 / Sq Ft |
| 04/04/2025 04/04/25 | For Sale | $350,000 | +45.8% | $245 / Sq Ft |
| 12/30/2024 12/30/24 | Sold | $240,000 | +4.3% | $168 / Sq Ft |
| 12/20/2024 12/20/24 | Off Market | $230,000 | -- | -- |
| 12/12/2024 12/12/24 | Pending | -- | -- | -- |
| 12/12/2024 12/12/24 | For Sale | $230,000 | -- | $161 / Sq Ft |
Tax History Compared to Growth
Tax History
| Year | Tax Paid | Tax Assessment Tax Assessment Total Assessment is a certain percentage of the fair market value that is determined by local assessors to be the total taxable value of land and additions on the property. | Land | Improvement |
|---|---|---|---|---|
| 2024 | $4,949 | $237,700 | $50,900 | $186,800 |
| 2023 | $4,924 | $202,200 | $40,800 | $161,400 |
| 2022 | $4,682 | $202,200 | $40,800 | $161,400 |
| 2021 | $4,468 | $134,500 | $31,000 | $103,500 |
| 2020 | $4,333 | $134,500 | $31,000 | $103,500 |
| 2019 | $4,528 | $134,500 | $31,000 | $103,500 |
| 2018 | $4,532 | $134,500 | $31,000 | $103,500 |
| 2017 | $4,352 | $134,500 | $31,000 | $103,500 |
| 2016 | $4,334 | $134,500 | $31,000 | $103,500 |
| 2015 | $3,924 | $134,500 | $31,000 | $103,500 |
| 2014 | $4,068 | $134,500 | $31,000 | $103,500 |
| 2013 | $3,188 | $134,500 | $31,000 | $103,500 |
Agents Affiliated with this Home
-
Corinne Taylor
C
Seller's Agent in 2025
Corinne Taylor
Shorewest Realtors, Inc.
(920) 988-7180
81 in this area
138 Total Sales
-
Corinne Fales

Buyer's Agent in 2025
Corinne Fales
Compass RE WI-Tosa
(715) 560-9233
2 in this area
35 Total Sales
-
Michaela Dwornik

Seller's Agent in 2024
Michaela Dwornik
Realty Executives - Integrity
(414) 550-5259
1 in this area
41 Total Sales
Map
Source: Metro MLS
MLS Number: 1911751
APN: 291-0815-0533-066
- 924 Shamrock Ln
- 815 Oakwood Ln
- 615 Hunter Oaks Blvd Unit B
- 623 Belmont Dr
- 613 Hunter Oaks Blvd Unit A
- 632 Hunter Oaks Blvd
- 1210 Steeplechase Dr
- 621 Belmont Dr
- 619 Belmont Dr
- 617 Belmont Dr
- 516 Hunter Oaks Blvd Unit 802
- 512 Hunter Oaks Blvd Unit 901
- 508 Hunter Oaks Blvd Unit 902
- 504 Hunter Oaks Blvd Unit 1001
- 532 Hunter Oaks Blvd Unit 502
- 540 Hunter Oaks Blvd Unit 602
- 524 Hunter Oaks Blvd Unit 702
- 520 Hunter Oaks Blvd Unit 801
- 544 Hunter Oaks Blvd Unit 601
- 500 Hunter Oaks Blvd Unit 10.02
