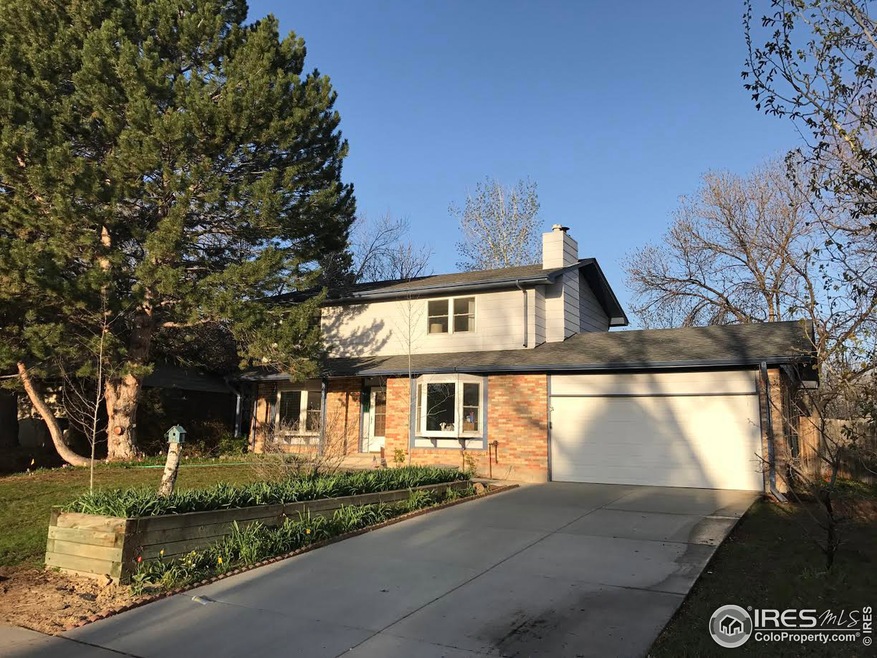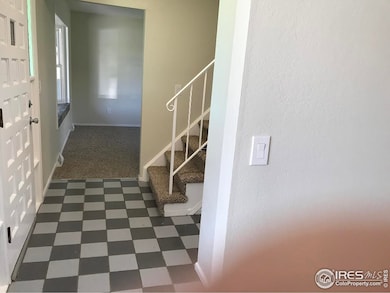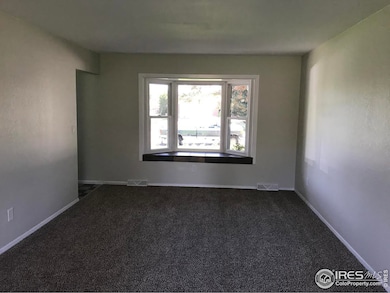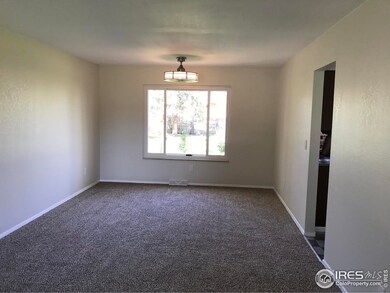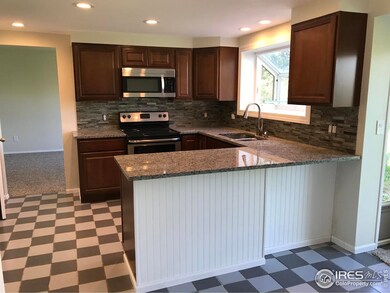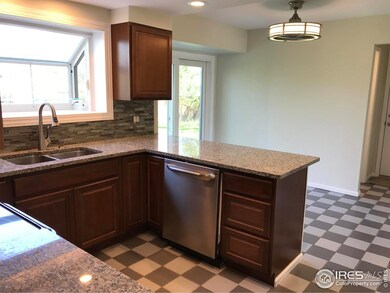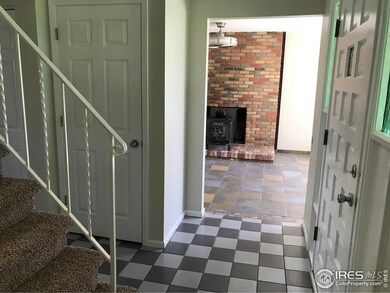
$495,000
- 3 Beds
- 2 Baths
- 2,300 Sq Ft
- 400 W Midway Blvd
- Broomfield, CO
Enjoy updated contemporary living in this mid-century modern ranch in Broomfield Heights. Stunning hardwood floors, vaulted ceilings, and an open floor plan unfold to 2,300 sqft of functional living and entertaining space. The open living and dining areas seamlessly connect to an inviting kitchen, ready for a modern touch. Step outside to a huge covered back patio overlooking a private yard with
Devin Martinez RE/MAX Professionals
