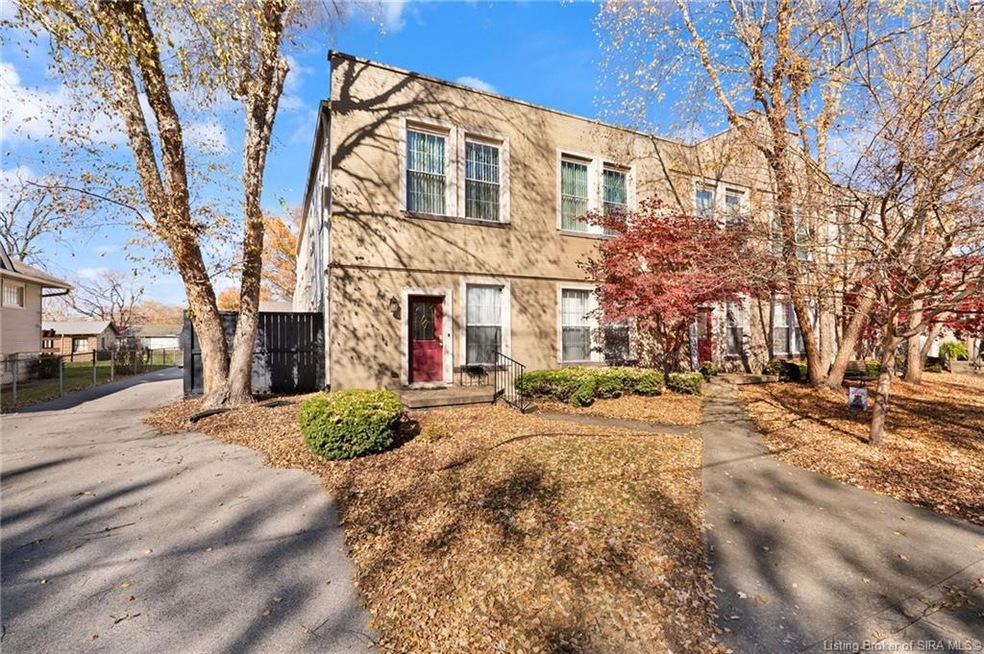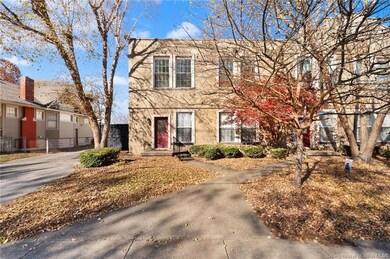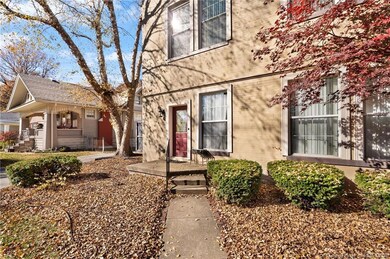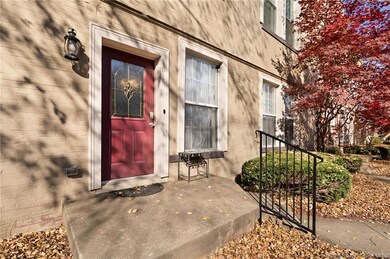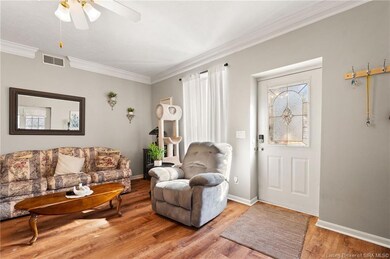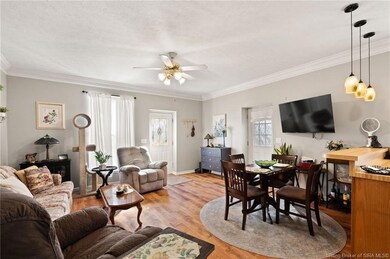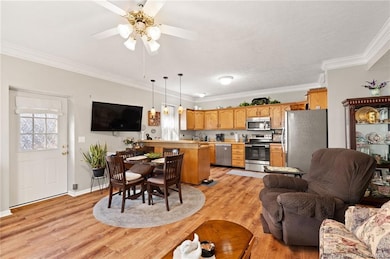925 E 7th St Unit 101 Jeffersonville, IN 47130
Estimated payment $1,253/month
Highlights
- Open Floorplan
- First Floor Utility Room
- Enclosed Patio or Porch
- Cathedral Ceiling
- 1 Car Detached Garage
- Breakfast Bar
About This Home
Welcome to your new condo! This beautifully updated 2-bedroom, 2-bath first floor, end unit with 9-foot ceilings offers the perfect blend of comfort, style & convenience. The open-concept floor plan effortlessly connects the kitchen, dining and living room, creating a spacious light-filled atmosphere, ideal for entertaining or relaxing. New luxury vinyl plank flooring flows throughout the unit - both elegant and easy to maintain. The spacious main bedroom features a beautiful ensuite with new tiled shower and linen closet. Enjoy quiet time on the beautiful, enclosed patio, just off the living area or take a stroll to downtown for great restaurants and shopping. You will love the detached covered parking with your own spot and a large private storage shed for all your extras. Schedule your private showing today.
Property Details
Home Type
- Condominium
Est. Annual Taxes
- $1,513
Year Built
- Built in 1926
Lot Details
- Landscaped
HOA Fees
- $250 Monthly HOA Fees
Parking
- 1 Car Detached Garage
- Carport
- Driveway
- Off-Street Parking
Home Design
- Slab Foundation
- Frame Construction
Interior Spaces
- 1,344 Sq Ft Home
- 1-Story Property
- Open Floorplan
- Cathedral Ceiling
- Ceiling Fan
- Blinds
- First Floor Utility Room
- Storage
Kitchen
- Breakfast Bar
- Oven or Range
- Microwave
- Dishwasher
Bedrooms and Bathrooms
- 2 Bedrooms
- 2 Full Bathrooms
Outdoor Features
- Enclosed Patio or Porch
- Shed
Utilities
- Forced Air Heating and Cooling System
- Electric Water Heater
Listing and Financial Details
- Assessor Parcel Number 102000201608000010
Map
Home Values in the Area
Average Home Value in this Area
Tax History
| Year | Tax Paid | Tax Assessment Tax Assessment Total Assessment is a certain percentage of the fair market value that is determined by local assessors to be the total taxable value of land and additions on the property. | Land | Improvement |
|---|---|---|---|---|
| 2025 | $1,513 | $171,700 | $25,000 | $146,700 |
| 2024 | $1,513 | $147,900 | $25,000 | $122,900 |
| 2023 | $1,384 | $133,800 | $37,500 | $96,300 |
| 2022 | $1,134 | $111,600 | $20,000 | $91,600 |
| 2021 | $1,062 | $104,600 | $20,000 | $84,600 |
| 2020 | $894 | $96,100 | $15,000 | $81,100 |
| 2019 | $893 | $96,100 | $15,000 | $81,100 |
| 2018 | $815 | $89,900 | $15,000 | $74,900 |
| 2017 | $724 | $87,100 | $15,000 | $72,100 |
| 2016 | $694 | $86,300 | $15,000 | $71,300 |
| 2014 | $587 | $85,600 | $15,000 | $70,600 |
| 2013 | -- | $98,800 | $15,000 | $83,800 |
Property History
| Date | Event | Price | List to Sale | Price per Sq Ft | Prior Sale |
|---|---|---|---|---|---|
| 01/15/2026 01/15/26 | Price Changed | $169,000 | -6.1% | $126 / Sq Ft | |
| 11/19/2025 11/19/25 | For Sale | $179,900 | +43.9% | $134 / Sq Ft | |
| 10/01/2020 10/01/20 | Sold | $125,000 | -10.1% | $93 / Sq Ft | View Prior Sale |
| 08/09/2020 08/09/20 | Pending | -- | -- | -- | |
| 08/05/2020 08/05/20 | For Sale | $139,000 | +51.1% | $103 / Sq Ft | |
| 09/12/2014 09/12/14 | Sold | $92,000 | -7.9% | $68 / Sq Ft | View Prior Sale |
| 06/21/2014 06/21/14 | Pending | -- | -- | -- | |
| 06/11/2014 06/11/14 | For Sale | $99,900 | -- | $74 / Sq Ft |
Purchase History
| Date | Type | Sale Price | Title Company |
|---|---|---|---|
| Deed | $92,000 | Pitt & Frank Closings |
Source: Southern Indiana REALTORS® Association
MLS Number: 2025012617
APN: 10-20-00-201-608.000-010
- 934 E Court Ave
- 818 Fulton St
- 626 Mechanic St
- 902 Penn St
- 820 Mechanic St
- 904 Fulton St
- 719 E 9th St
- 917 Fulton St
- 902 Mechanic St
- 1014 E 10th St
- 310 Mechanic St
- 1310 E 9th St
- 200 W Park Place
- 724 Watt St
- 1302 E 10th St
- 1400 Frederick Ave
- 1402 Frederick Ave
- 1404 Frederick Ave
- 104 Howard Ln
- 236 Meigs Ave
- 818 Fulton St
- 515 E 9th St
- 401 E Chestnut St Unit A
- 228 Spring St
- 124 W Chestnut St
- 222 W Maple St
- 232 Mulberry St Unit 232 Mulberry St
- 1 Riverpointe Plaza Unit 321
- 1800 Marina's Edge Way
- 703 N Shore Dr
- 1400 Main St
- 1501 Main St
- 1919 Viking Dr
- 116 E Harrison Ave Unit 3
- 1201 Harmony Ln
- 1914 Mellwood Ave
- 2004 Utica Pike
- 251 Delmont Ave
- 2006 Utica Pike
- 79 Highwood Place
