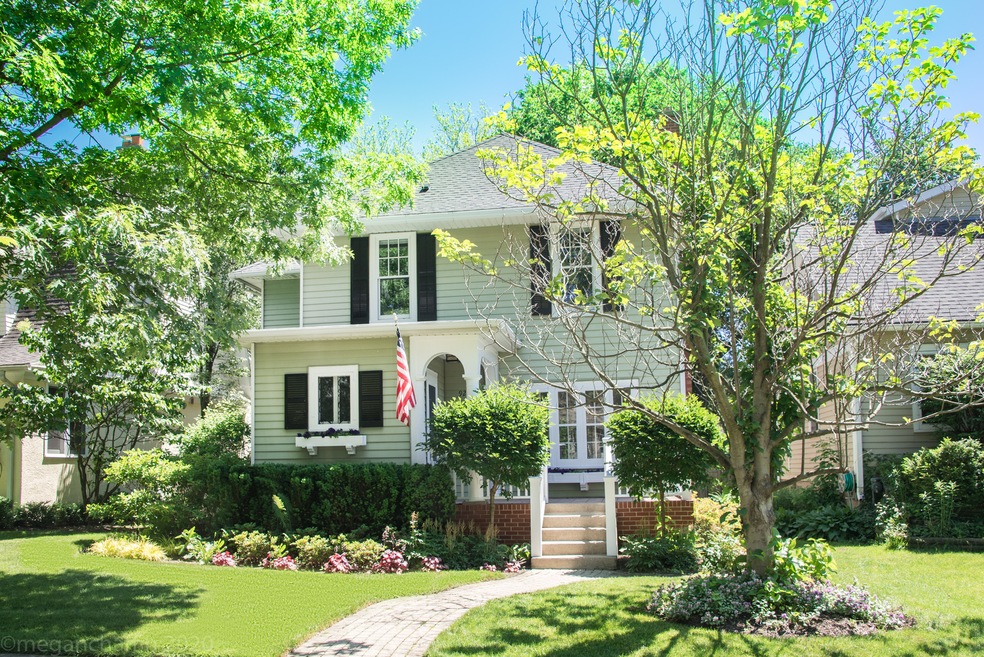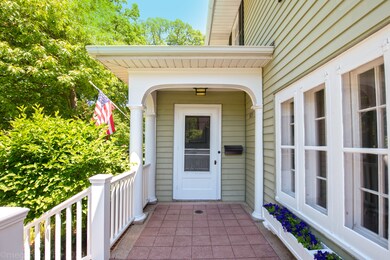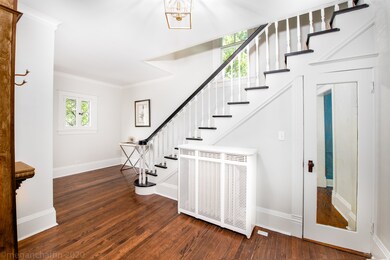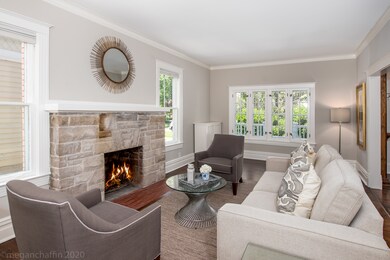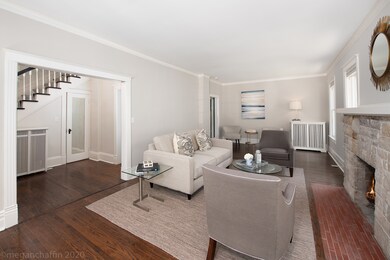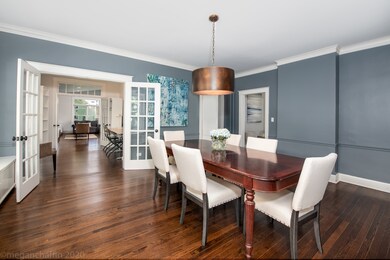
925 Elmwood Ave Wilmette, IL 60091
Highlights
- Landscaped Professionally
- Deck
- Vaulted Ceiling
- Central Elementary School Rated A
- Recreation Room
- Traditional Architecture
About This Home
As of July 2020Spacious updated home in a favorite walk to everything location on a tree-lined street in the heart of Wilmette's CAGE. Open, white kitchen adjoins breakfast room and family room with fireplace featuring a wall of windows and door to the large deck and deep back yard. Convenient private office, expansive dining room, large formal living room and extra large mudroom and laundry room on the first floor. Generous master suite and four additional bedrooms complete the second floor. Substantial backyard with perennial garden and tons of green play space lead to newer garage. All of this in location that everyone wants, close to town, train and Lake Michigan/Gillson Park. SEE 3D VIRTUAL TOUR.
Last Buyer's Agent
@properties Christie's International Real Estate License #475128975

Home Details
Home Type
- Single Family
Est. Annual Taxes
- $26,261
Year Built | Renovated
- 1904 | 2010
Lot Details
- East or West Exposure
- Fenced Yard
- Landscaped Professionally
Parking
- Detached Garage
- Garage Transmitter
- Garage Door Opener
- Off Alley Driveway
- Garage Is Owned
Home Design
- Traditional Architecture
- Brick Foundation
- Asphalt Shingled Roof
- Aluminum Siding
- Vinyl Siding
Interior Spaces
- Vaulted Ceiling
- Wood Burning Fireplace
- Mud Room
- Entrance Foyer
- Home Office
- Recreation Room
- Wood Flooring
- Partially Finished Basement
Kitchen
- Walk-In Pantry
- Cooktop
- Microwave
- Dishwasher
- Kitchen Island
Bedrooms and Bathrooms
- Primary Bathroom is a Full Bathroom
- Dual Sinks
- Separate Shower
Laundry
- Laundry on main level
- Dryer
- Washer
Outdoor Features
- Deck
- Porch
Utilities
- Forced Air Heating and Cooling System
- Partial Air Conditioning Available
- Hot Water Heating System
- Heating System Uses Gas
- Lake Michigan Water
Listing and Financial Details
- Homeowner Tax Exemptions
Ownership History
Purchase Details
Home Financials for this Owner
Home Financials are based on the most recent Mortgage that was taken out on this home.Purchase Details
Home Financials for this Owner
Home Financials are based on the most recent Mortgage that was taken out on this home.Similar Homes in the area
Home Values in the Area
Average Home Value in this Area
Purchase History
| Date | Type | Sale Price | Title Company |
|---|---|---|---|
| Warranty Deed | $1,250,000 | Chicago Title | |
| Warranty Deed | $1,065,000 | Fort Dearborn Title |
Mortgage History
| Date | Status | Loan Amount | Loan Type |
|---|---|---|---|
| Open | $100,000 | Credit Line Revolving | |
| Previous Owner | $800,000 | New Conventional | |
| Previous Owner | $852,000 | New Conventional | |
| Previous Owner | $650,000 | Adjustable Rate Mortgage/ARM | |
| Previous Owner | $250,150 | Stand Alone First |
Property History
| Date | Event | Price | Change | Sq Ft Price |
|---|---|---|---|---|
| 07/17/2020 07/17/20 | Sold | $1,250,000 | +4.2% | $355 / Sq Ft |
| 06/16/2020 06/16/20 | Pending | -- | -- | -- |
| 06/15/2020 06/15/20 | For Sale | $1,200,000 | +12.7% | $340 / Sq Ft |
| 02/19/2014 02/19/14 | Sold | $1,065,000 | -2.7% | $302 / Sq Ft |
| 12/04/2013 12/04/13 | Pending | -- | -- | -- |
| 12/02/2013 12/02/13 | For Sale | $1,095,000 | -- | $311 / Sq Ft |
Tax History Compared to Growth
Tax History
| Year | Tax Paid | Tax Assessment Tax Assessment Total Assessment is a certain percentage of the fair market value that is determined by local assessors to be the total taxable value of land and additions on the property. | Land | Improvement |
|---|---|---|---|---|
| 2024 | $26,261 | $119,046 | $25,713 | $93,333 |
| 2023 | $26,212 | $125,465 | $25,713 | $99,752 |
| 2022 | $26,212 | $125,465 | $25,713 | $99,752 |
| 2021 | $28,357 | $109,152 | $22,440 | $86,712 |
| 2020 | $27,894 | $109,152 | $22,440 | $86,712 |
| 2019 | $27,065 | $118,644 | $22,440 | $96,204 |
| 2018 | $25,135 | $105,651 | $18,700 | $86,951 |
| 2017 | $24,440 | $105,651 | $18,700 | $86,951 |
| 2016 | $25,198 | $115,928 | $18,700 | $97,228 |
| 2015 | $23,731 | $95,595 | $15,427 | $80,168 |
| 2014 | $22,726 | $95,595 | $15,427 | $80,168 |
| 2013 | $21,689 | $95,595 | $15,427 | $80,168 |
Agents Affiliated with this Home
-

Seller's Agent in 2020
Howard Meyers
Compass
(847) 778-1394
6 in this area
78 Total Sales
-

Seller Co-Listing Agent in 2020
Susan Meyers
Compass
(847) 778-1395
2 in this area
38 Total Sales
-

Buyer's Agent in 2020
Mary Baubonis
@ Properties
(847) 477-4209
51 in this area
62 Total Sales
-

Seller's Agent in 2014
Pamela Kirby
@ Properties
(847) 778-7987
12 in this area
34 Total Sales
Map
Source: Midwest Real Estate Data (MRED)
MLS Number: MRD10735784
APN: 05-27-415-004-0000
- 1118 Forest Ave
- 730 Lake Ave
- 715 Forest Ave
- 808 Ashland Ave
- 714 11th St
- 633 Forest Ave
- 623 Forest Ave
- 611 Elmwood Ave
- 724 12th St Unit 105
- 1112 Sheridan Rd
- 611 Lake Ave
- 1241 Forest Ave
- 1440 Sheridan Rd Unit 101
- 521 10th St
- 1500 Sheridan Rd Unit 7G
- 621 Green Bay Rd
- 1616 Sheridan Rd Unit 8C
- 1616 Sheridan Rd Unit 2E
- 924 Linden Ave
- 159 Abingdon Ave
