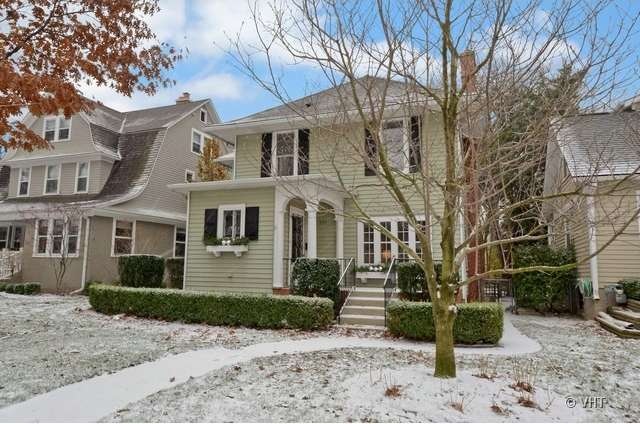
925 Elmwood Ave Wilmette, IL 60091
Highlights
- Landscaped Professionally
- Deck
- Victorian Architecture
- Central Elementary School Rated A
- Wood Flooring
- Mud Room
About This Home
As of July 2020Wonderful,warm updated 4+bdrm Victorian on charming brick&tree-lined avenue in the CAGE.Sun-drenched 2 story addition boasts desirable open floor plan w/2yr old kitchen. Family rm w/adj. play area. Wall of windows overlooks big deck,lg perennial-filled pvt backyard & new garage.Separate mudroom & 1st flr laundry.Generous master suite w/closets galore & newly updated bath.All BR's located on 2nd flr.Location is a 10!
Last Agent to Sell the Property
@properties Christie's International Real Estate License #475135937 Listed on: 12/02/2013

Home Details
Home Type
- Single Family
Est. Annual Taxes
- $26,261
Lot Details
- East or West Exposure
- Fenced Yard
- Landscaped Professionally
Parking
- Detached Garage
- Garage Transmitter
- Garage Door Opener
- Off Alley Driveway
- Garage Is Owned
Home Design
- Victorian Architecture
- Brick Foundation
- Asphalt Shingled Roof
- Aluminum Siding
- Vinyl Siding
Interior Spaces
- Wood Burning Fireplace
- Mud Room
- Entrance Foyer
- Play Room
- Wood Flooring
- Laundry on main level
- Unfinished Basement
Bedrooms and Bathrooms
- Walk-In Closet
- Primary Bathroom is a Full Bathroom
- Dual Sinks
Outdoor Features
- Deck
- Porch
Utilities
- Forced Air Heating and Cooling System
- Partial Air Conditioning Available
- Hot Water Heating System
- Heating System Uses Gas
- Lake Michigan Water
Listing and Financial Details
- Homeowner Tax Exemptions
Ownership History
Purchase Details
Home Financials for this Owner
Home Financials are based on the most recent Mortgage that was taken out on this home.Purchase Details
Home Financials for this Owner
Home Financials are based on the most recent Mortgage that was taken out on this home.Similar Homes in the area
Home Values in the Area
Average Home Value in this Area
Purchase History
| Date | Type | Sale Price | Title Company |
|---|---|---|---|
| Warranty Deed | $1,250,000 | Chicago Title | |
| Warranty Deed | $1,065,000 | Fort Dearborn Title |
Mortgage History
| Date | Status | Loan Amount | Loan Type |
|---|---|---|---|
| Open | $100,000 | Credit Line Revolving | |
| Previous Owner | $800,000 | New Conventional | |
| Previous Owner | $852,000 | New Conventional | |
| Previous Owner | $650,000 | Adjustable Rate Mortgage/ARM | |
| Previous Owner | $250,150 | Stand Alone First |
Property History
| Date | Event | Price | Change | Sq Ft Price |
|---|---|---|---|---|
| 07/17/2020 07/17/20 | Sold | $1,250,000 | +4.2% | $355 / Sq Ft |
| 06/16/2020 06/16/20 | Pending | -- | -- | -- |
| 06/15/2020 06/15/20 | For Sale | $1,200,000 | +12.7% | $340 / Sq Ft |
| 02/19/2014 02/19/14 | Sold | $1,065,000 | -2.7% | $302 / Sq Ft |
| 12/04/2013 12/04/13 | Pending | -- | -- | -- |
| 12/02/2013 12/02/13 | For Sale | $1,095,000 | -- | $311 / Sq Ft |
Tax History Compared to Growth
Tax History
| Year | Tax Paid | Tax Assessment Tax Assessment Total Assessment is a certain percentage of the fair market value that is determined by local assessors to be the total taxable value of land and additions on the property. | Land | Improvement |
|---|---|---|---|---|
| 2024 | $26,261 | $119,046 | $25,713 | $93,333 |
| 2023 | $26,212 | $125,465 | $25,713 | $99,752 |
| 2022 | $26,212 | $125,465 | $25,713 | $99,752 |
| 2021 | $28,357 | $109,152 | $22,440 | $86,712 |
| 2020 | $27,894 | $109,152 | $22,440 | $86,712 |
| 2019 | $27,065 | $118,644 | $22,440 | $96,204 |
| 2018 | $25,135 | $105,651 | $18,700 | $86,951 |
| 2017 | $24,440 | $105,651 | $18,700 | $86,951 |
| 2016 | $25,198 | $115,928 | $18,700 | $97,228 |
| 2015 | $23,731 | $95,595 | $15,427 | $80,168 |
| 2014 | $22,726 | $95,595 | $15,427 | $80,168 |
| 2013 | $21,689 | $95,595 | $15,427 | $80,168 |
Agents Affiliated with this Home
-

Seller's Agent in 2020
Howard Meyers
Compass
(847) 778-1394
6 in this area
78 Total Sales
-

Seller Co-Listing Agent in 2020
Susan Meyers
Compass
(847) 778-1395
2 in this area
38 Total Sales
-

Buyer's Agent in 2020
Mary Baubonis
@ Properties
(847) 477-4209
51 in this area
62 Total Sales
-

Seller's Agent in 2014
Pamela Kirby
@ Properties
(847) 778-7987
12 in this area
34 Total Sales
Map
Source: Midwest Real Estate Data (MRED)
MLS Number: MRD08496258
APN: 05-27-415-004-0000
- 1118 Forest Ave
- 730 Lake Ave
- 715 Forest Ave
- 808 Ashland Ave
- 714 11th St
- 633 Forest Ave
- 623 Forest Ave
- 611 Elmwood Ave
- 724 12th St Unit 105
- 1112 Sheridan Rd
- 611 Lake Ave
- 1241 Forest Ave
- 1440 Sheridan Rd Unit 101
- 521 10th St
- 1500 Sheridan Rd Unit 7G
- 621 Green Bay Rd
- 1616 Sheridan Rd Unit 8C
- 1616 Sheridan Rd Unit 2E
- 924 Linden Ave
- 159 Abingdon Ave






