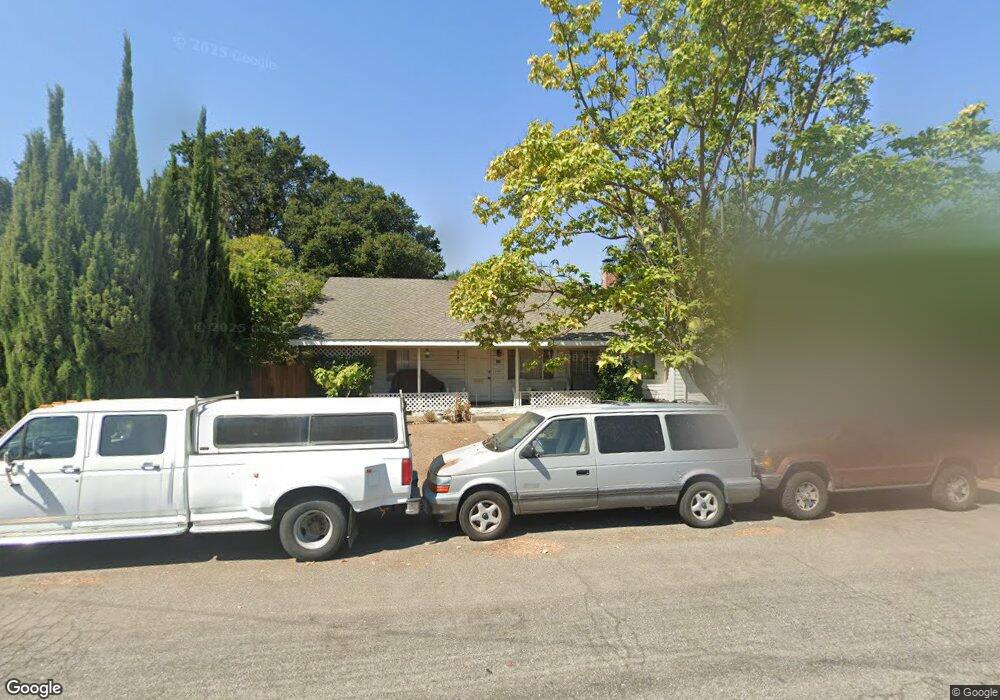925 Emerald Way San Jose, CA 95117
Castlemont NeighborhoodEstimated Value: $1,800,000 - $1,848,000
3
Beds
3
Baths
864
Sq Ft
$2,114/Sq Ft
Est. Value
About This Home
This home is located at 925 Emerald Way, San Jose, CA 95117 and is currently estimated at $1,826,845, approximately $2,114 per square foot. 925 Emerald Way is a home located in Santa Clara County with nearby schools including Del Mar High School, Lynhaven Elementary School, and Monroe Middle School.
Ownership History
Date
Name
Owned For
Owner Type
Purchase Details
Closed on
Dec 2, 2025
Sold by
Wickliffe Breeze Jr Kenneth
Bought by
Kenneth W Breeze Living Trust and Breeze
Current Estimated Value
Create a Home Valuation Report for This Property
The Home Valuation Report is an in-depth analysis detailing your home's value as well as a comparison with similar homes in the area
Home Values in the Area
Average Home Value in this Area
Purchase History
| Date | Buyer | Sale Price | Title Company |
|---|---|---|---|
| Kenneth W Breeze Living Trust | -- | None Listed On Document |
Source: Public Records
Tax History
| Year | Tax Paid | Tax Assessment Tax Assessment Total Assessment is a certain percentage of the fair market value that is determined by local assessors to be the total taxable value of land and additions on the property. | Land | Improvement |
|---|---|---|---|---|
| 2025 | $3,057 | $145,002 | $38,242 | $106,760 |
| 2024 | $3,057 | $142,160 | $37,493 | $104,667 |
| 2023 | $3,057 | $139,373 | $36,758 | $102,615 |
| 2022 | $2,922 | $136,641 | $36,038 | $100,603 |
| 2021 | $2,808 | $133,963 | $35,332 | $98,631 |
| 2020 | $2,692 | $132,590 | $34,970 | $97,620 |
| 2019 | $2,620 | $129,991 | $34,285 | $95,706 |
| 2018 | $2,542 | $127,443 | $33,613 | $93,830 |
| 2017 | $2,499 | $124,945 | $32,954 | $91,991 |
| 2016 | $2,361 | $122,496 | $32,308 | $90,188 |
| 2015 | $2,319 | $120,657 | $31,823 | $88,834 |
| 2014 | $1,937 | $118,294 | $31,200 | $87,094 |
Source: Public Records
Map
Nearby Homes
- 3230 Acorn Way
- 3170 Acorn Way
- 801 S Winchester Blvd Unit 4116
- 801 S Winchester Blvd Unit 5101
- 801 S Winchester Blvd Unit 2401
- 801 S Winchester Blvd Unit 3206
- 3421 Williams Rd
- 764 Blaisdell Ct
- 3028 Neal Ave
- 3474 Walton Way
- 817 Wisteria Ct
- 663 Lindendale Ct
- 712 Wisteria Ct
- 2968 Moorpark Ave Unit 17
- 785 Wisteria Ct
- 581 Yale Way
- 549 Yale Way
- 3281 Eagle Ct Unit 201
- 1010 Polk Ln
- 565 Marge Way
Your Personal Tour Guide
Ask me questions while you tour the home.
