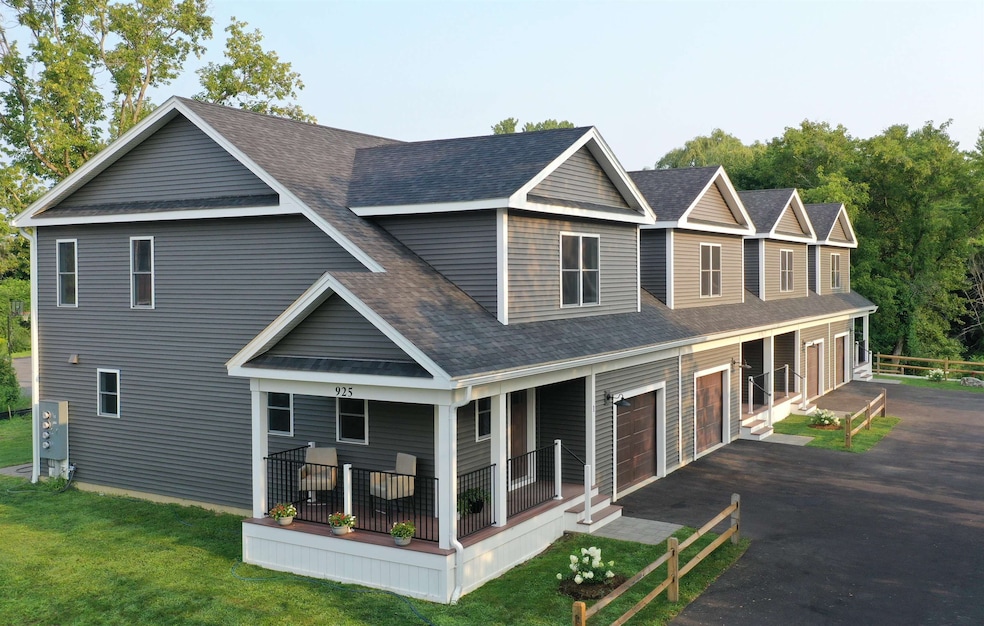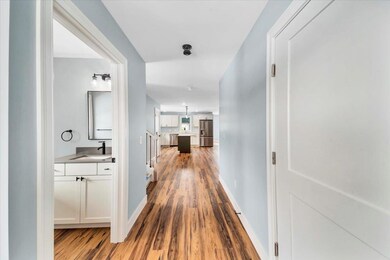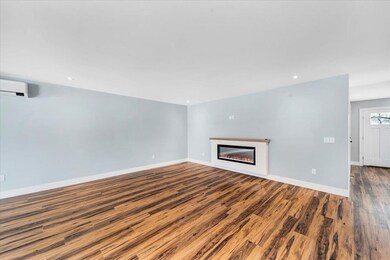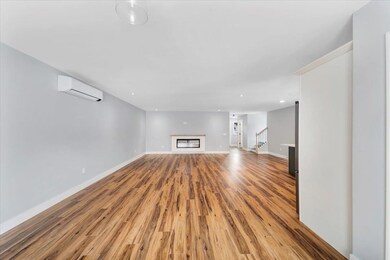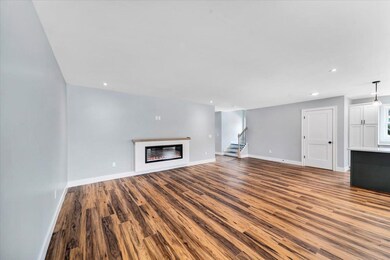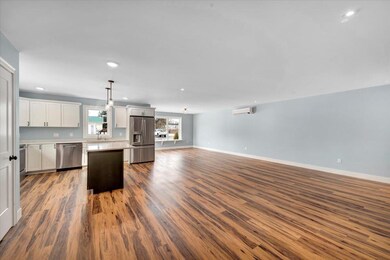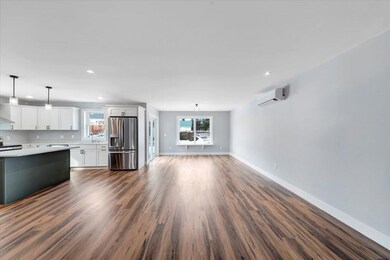925 Falls Rd Unit 3 Shelburne, VT 05482
Estimated payment $3,573/month
Highlights
- New Construction
- Great Room
- Natural Light
- Shelburne Community School Rated A-
- Open Floorplan
- 4-minute walk to Laplatte Nature Park
About This Home
Nestled in a quiet, 4-unit complex that backs directly onto the scenic LaPlatte Nature Park, Village Walk offers a unique opportunity to experience convenience, and connection to the outdoors—all just minutes from the vibrant heart of Shelburne Village.
Two finished levels of bright, open living space with an additional 930 sq ft in the lower level—complete with garden windows—ready to be finished to suit your needs (builder willing to finish at additional cost). The main level features wide-open flow, luxury vinyl flooring for easy upkeep, and a stylish electric fireplace that adds charm to the spacious great room, dining area, and chef-inspired kitchen with a quartz island, ample cabinetry, including center island and pantry space.
Upstairs, the sunny primary suite includes a walk-in closet and an upgraded en-suite bath. Two additional bedrooms, a full bath, and convenient laundry hookups round out the second floor. Sip your morning coffee on the inviting front porch or host guests on the private back patio.
Additional perks include an oversized 1-car garage with storage, energy-efficient systems, and a pet-friendly HOA with no rental cap—a rare find!
Easy access to Shelburne Village shops, restaurants, farmer’s markets, Shelburne Farms, nature trails, and more. Whether you're commuting to Burlington or Middlebury, this is a location that fits every lifestyle.
Don’t miss your chance to make Village Walk your new home. IMMEDIATE OCCUPANCY!
Townhouse Details
Home Type
- Townhome
Year Built
- Built in 2025 | New Construction
Lot Details
- Landscaped
- Garden
Parking
- 1 Car Garage
- Automatic Garage Door Opener
- Driveway
Home Design
- Concrete Foundation
- Wood Frame Construction
Interior Spaces
- Property has 2 Levels
- Bar
- Natural Light
- Great Room
- Open Floorplan
Kitchen
- Dishwasher
- Kitchen Island
Flooring
- Tile
- Vinyl Plank
Bedrooms and Bathrooms
- 3 Bedrooms
- En-Suite Bathroom
- Walk-In Closet
Basement
- Basement Fills Entire Space Under The House
- Walk-Up Access
Outdoor Features
- Patio
Schools
- Shelburne Community Elementary And Middle School
- Champlain Valley Uhsd #15 High School
Utilities
- Mini Split Air Conditioners
- Mini Split Heat Pump
- Baseboard Heating
- Cable TV Available
Community Details
Recreation
- Trails
- Snow Removal
Additional Features
- Village Walk At Shelburne Condos
- Common Area
Map
Home Values in the Area
Average Home Value in this Area
Property History
| Date | Event | Price | List to Sale | Price per Sq Ft |
|---|---|---|---|---|
| 09/22/2025 09/22/25 | Price Changed | $569,900 | -4.7% | $289 / Sq Ft |
| 06/23/2025 06/23/25 | For Sale | $598,000 | -- | $304 / Sq Ft |
Source: PrimeMLS
MLS Number: 5047973
- 897 Falls Rd
- 925 Falls Rd Unit 2
- 925 Falls Rd Unit 4
- 868 Falls Rd
- 1077 Falls Rd
- 77 Maplewood Dr
- 7253 The Terraces
- 104 Marsett Rd
- 1204 The Terraces
- 148 Aspen Cir Unit 21
- 132 Covington Ln
- 360 Acorn Ln
- 6 Luke Ln
- 1295 Lime Kiln Rd
- 20 Yacht Haven Dr
- 533 Bay Rd
- 900 Crosswind Rd
- 6493 Dorset St
- 5272 Spear St
- 1555 Spear St
- 175 Palmer Ct
- 150 Allen Rd E
- 144 Larkin Way
- 1690 Shelburne Rd
- 27 Green Mountain Dr
- 58 Overlook Dr
- 1185 Shelburne Rd
- M9 Stonehedge Dr
- M6 Stonehedge Dr Unit M6
- N1 Stonehedge Dr
- 1-7 Olde Orchard Park
- H5 Stonehedge Dr
- E16 Stonehedge Dr
- 39 Central Ave Unit 2
- 410 Farrell St Unit 415
- 14 Bacon St
- 160 Hummingbird Ln
- 365 Flynn Ave Unit 367 Flynn #2
- 316 Flynn Ave
- 207 Farmall Dr
