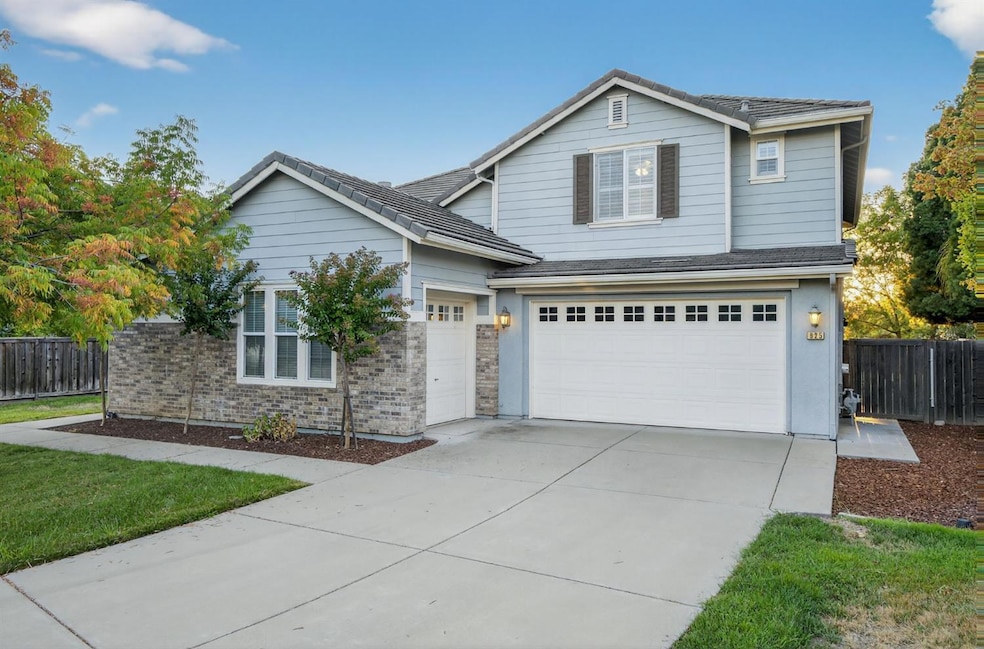
$999,000
- 4 Beds
- 3 Baths
- 3,250 Sq Ft
- 902 Anvil Cir
- Rocklin, CA
This luxurious, energy-efficient home in the desirable Whitney Ranch community features owned solar, a solar-heated pool, and electric spa. The open-concept interior includes a chef-style kitchen, downstairs guest suite, custom office, and spa-like primary suite. Upgrades include plantation shutters, surround sound, a spacious loft, and a 3-car tandem garage. The low-maintenance backyard is ideal
Deborah Stafford Better Homes and Gardens RE






