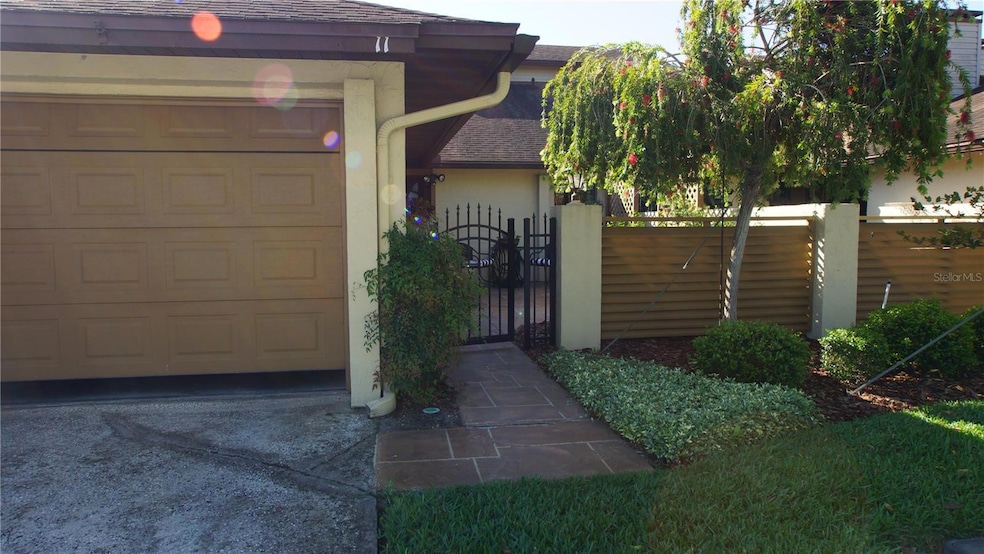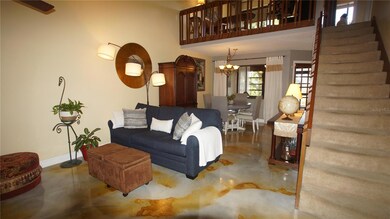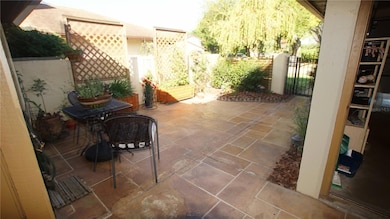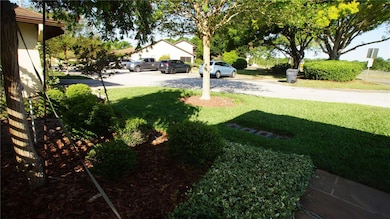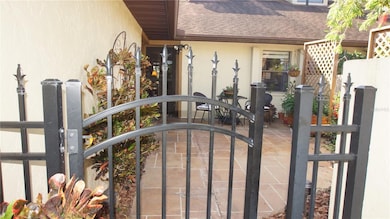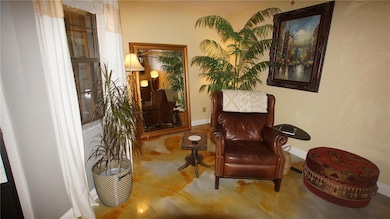
925 Fenton Ln Unit 11 Lakeland, FL 33809
Estimated payment $1,521/month
Highlights
- Popular Property
- Water Views
- Loft
- Lincoln Avenue Academy Rated A-
- Open Floorplan
- 3-minute walk to Douglas M. Cook Park
About This Home
GORGEOUS TOWNHOME, WITH 2 MASTERS! lots of closet space, roomy garage, gardens front and back! New A/C unit put in Sept 2023 and new hot water heater Feb 2024. 2 BR plus DEN, Beautiful courtyard in front, Main level en-suite. The bedroom upstairs has a jack-n-jill bathroom which is great for additional overnight guests,many cozy sitting areas for you to enjoy. The front courtyard for morning breakfast. The screen porch (which protects you from the mosquitoes). The upstairs balcony overlooking the garden and views of Pond not far off. There are many many shops and convenient to the stores nearby such as Sam’s Club, Aldi and other grocery stores. Just to name a few, lots of restaurants, just about any shop or eatery you like is close by! Yet this home is located in a private quiet area. Owner will leave appliances; stove refrigerator washer dryer & Microwave. This home is centrally located Tampa is 44 minutes away, and Orlando is 56 minutes.
Townhouse Details
Home Type
- Townhome
Est. Annual Taxes
- $696
Year Built
- Built in 1983
Lot Details
- 2,134 Sq Ft Lot
- Lot Dimensions are 27x79
- North Facing Home
- Irrigation Equipment
- Garden
HOA Fees
- $210 Monthly HOA Fees
Parking
- 1 Car Attached Garage
Property Views
- Water
- Woods
- Garden
- Park or Greenbelt
Home Design
- Block Foundation
- Slab Foundation
- Shingle Roof
- Block Exterior
- Concrete Perimeter Foundation
- Stucco
Interior Spaces
- 1,305 Sq Ft Home
- 2-Story Property
- Open Floorplan
- Built-In Features
- High Ceiling
- Ceiling Fan
- Great Room
- Combination Dining and Living Room
- Loft
Kitchen
- Eat-In Kitchen
- Breakfast Bar
- Range with Range Hood
- Recirculated Exhaust Fan
- Microwave
- Dishwasher
- Disposal
Flooring
- Carpet
- Concrete
- Ceramic Tile
Bedrooms and Bathrooms
- 2 Bedrooms
- En-Suite Bathroom
- Walk-In Closet
- Jack-and-Jill Bathroom
- 2 Full Bathrooms
- Makeup or Vanity Space
- Private Water Closet
- Bathtub with Shower
- Shower Only
Laundry
- Laundry in Garage
- Dryer
- Washer
Accessible Home Design
- Handicap Accessible
Outdoor Features
- Balcony
- Courtyard
- Exterior Lighting
- Outdoor Storage
Utilities
- Central Heating and Cooling System
- High Speed Internet
- Cable TV Available
Listing and Financial Details
- Visit Down Payment Resource Website
- Tax Lot 11
- Assessor Parcel Number 23-27-36-016021-000110
Community Details
Overview
- Association fees include maintenance structure, ground maintenance, maintenance
- Kristen Schultejans Association, Phone Number (352) 255-7698
- Cambridge On The Tee Association
- Cambridge On Tee Subdivision
- The community has rules related to deed restrictions
Amenities
- Community Mailbox
Pet Policy
- 2 Pets Allowed
Map
Home Values in the Area
Average Home Value in this Area
Tax History
| Year | Tax Paid | Tax Assessment Tax Assessment Total Assessment is a certain percentage of the fair market value that is determined by local assessors to be the total taxable value of land and additions on the property. | Land | Improvement |
|---|---|---|---|---|
| 2023 | $662 | $78,870 | $0 | $0 |
| 2022 | $626 | $76,573 | $0 | $0 |
| 2021 | $615 | $74,343 | $0 | $0 |
| 2020 | $615 | $73,317 | $0 | $0 |
| 2018 | $619 | $70,333 | $0 | $0 |
| 2017 | $615 | $68,886 | $0 | $0 |
| 2016 | $618 | $67,469 | $0 | $0 |
| 2015 | $630 | $67,000 | $0 | $0 |
| 2014 | $619 | $71,500 | $0 | $0 |
Property History
| Date | Event | Price | Change | Sq Ft Price |
|---|---|---|---|---|
| 05/15/2025 05/15/25 | For Sale | $224,900 | -- | $172 / Sq Ft |
Purchase History
| Date | Type | Sale Price | Title Company |
|---|---|---|---|
| Warranty Deed | $81,500 | Homeplus Title Partners Llc | |
| Warranty Deed | $98,000 | -- | |
| Warranty Deed | $100 | -- |
Mortgage History
| Date | Status | Loan Amount | Loan Type |
|---|---|---|---|
| Open | $65,200 | No Value Available | |
| Previous Owner | $72,800 | No Value Available |
Similar Homes in Lakeland, FL
Source: Stellar MLS
MLS Number: C7509915
APN: 23-27-36-016021-000110
- 940 Fenton Ln Unit 8
- 940 Fenton Ln Unit 6
- 4133 Staffordshire Dr
- 707 Carpenters Way Unit 37
- 707 Carpenters Way Unit 45
- 600 Rockingham Rd
- 733 Carpenters Way Unit 36
- 3917 Derby Dr
- 510 Cassandra Ln
- 619 Cassandra Ln
- 814 Forest Lake Dr
- 738 Crevasse St
- 1007 Forest Lake Dr
- 816 Elizabeth Ln
- 727 Forest Lake Dr
- 409 W Crescent Dr
- 222 Carpenters Way Unit 70
- 222 Carpenters Way Unit 9
- 222 Carpenters Way Unit 68
- 515 Crevasse St
