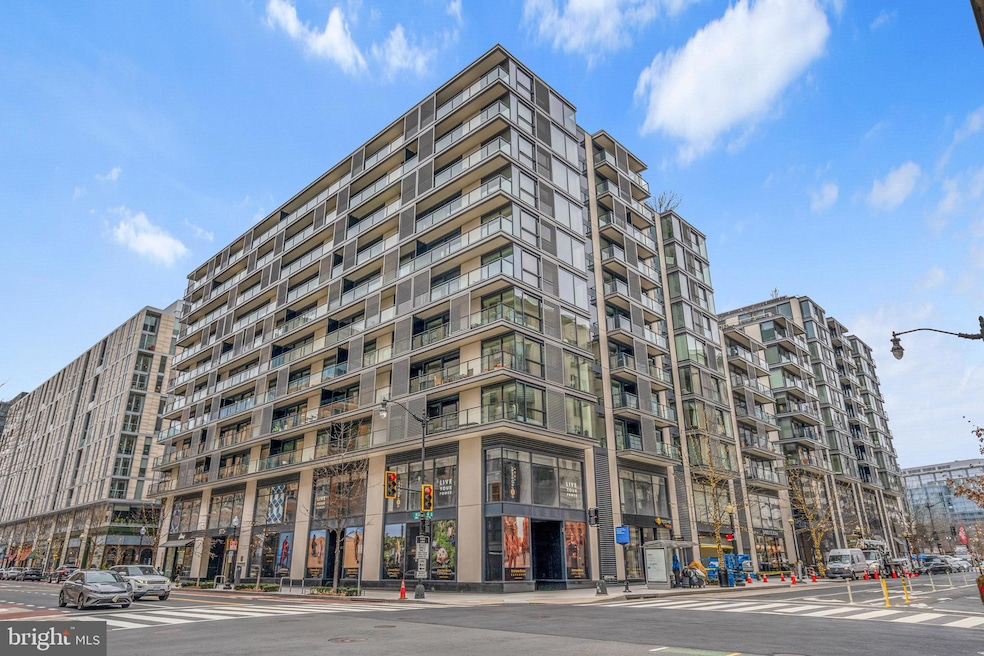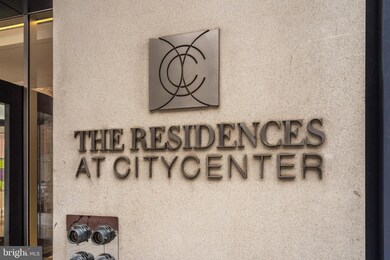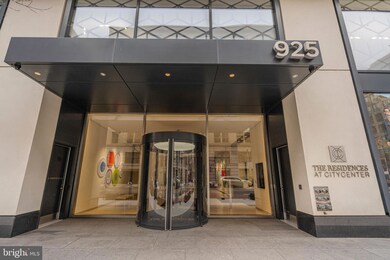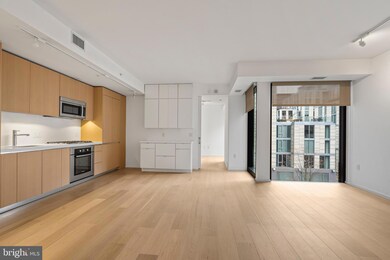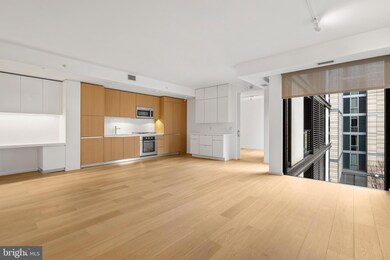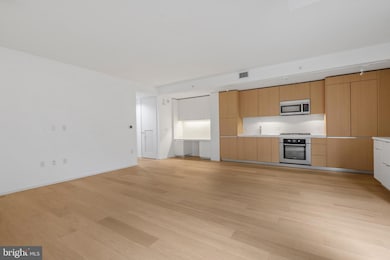
The Residences at CityCenter 925 H St NW Unit 503 Washington, DC 20001
Penn Quarter NeighborhoodHighlights
- Concierge
- 4-minute walk to Gallery Place-Chinatown
- 24-Hour Security
- Thomson Elementary School Rated A-
- Fitness Center
- 3-minute walk to The Park at CityCenter
About This Home
As of July 2025Experience the pinnacle of sophisticated urban living in this exceptional 1-bed, 1.5- bath perfectly situated in prestigious CityCenterDC—Washington, D.C.’s premier destination for luxury, convenience, and style.
Perched above a vibrant pedestrian plaza, this elegantly designed residence offers breathtaking views of the city’s most sought-after shopping and dining district, home to world-class boutiques and Michelin-starred restaurants. Floor-to-ceiling windows bathe the space in natural light, highlighting the modern, open-concept layout and high-end finishes throughout.
The gourmet kitchen boasts a top-of-the-line appliance suite, sleek Molteni cabinetry, and premium stone countertops, seamlessly flowing into the spacious living area—perfect for both entertaining and relaxation. The serene primary suite features a spa-like en-suite bath with designer fixtures, custom closet system and a Juliet balcony providing fresh air and pedestrian plaza views.
Unmatched in both style and function, this residence boasts an additional half bath, a private full sized garage parking space (P4.105, has charging possible) and a secure storage unit (P4.23), ensuring ample space for all your overflow essentials.
Residents of this amenity-rich building enjoy 24/7 concierge service, a state-of-the-art 2,700SF fitness center, capitol views from the rooftop parks with outdoor kitchens/terrace party areas, a residents’ wine lounge (with optional private wine storage) and beautifully landscaped courtyards. With every luxury at your doorstep, this is an unparalleled opportunity to own a piece of Washington’s most coveted address.
Last Agent to Sell the Property
Coldwell Banker Realty - Washington Listed on: 02/21/2025

Property Details
Home Type
- Condominium
Est. Annual Taxes
- $6,166
Year Built
- Built in 2013
HOA Fees
- $1,014 Monthly HOA Fees
Parking
- Basement Garage
- Parking Storage or Cabinetry
- Off-Street Parking
Home Design
- Contemporary Architecture
Interior Spaces
- 875 Sq Ft Home
- Property has 1 Level
- Open Floorplan
- Window Treatments
- Wood Flooring
- Stacked Washer and Dryer
Kitchen
- Eat-In Gourmet Kitchen
- Electric Oven or Range
- Cooktop
- Microwave
- Ice Maker
- Dishwasher
- Disposal
Bedrooms and Bathrooms
- 1 Main Level Bedroom
- En-Suite Bathroom
Home Security
Accessible Home Design
- Accessible Elevator Installed
- Doors with lever handles
Eco-Friendly Details
- Energy-Efficient Exposure or Shade
- Energy-Efficient Construction
- Energy-Efficient HVAC
Schools
- Jackson-Reed High School
Utilities
- Forced Air Heating and Cooling System
- Vented Exhaust Fan
- Programmable Thermostat
- Natural Gas Water Heater
- Satellite Dish
- Cable TV Available
Listing and Financial Details
- Tax Lot 2032
- Assessor Parcel Number 0374//2032
Community Details
Overview
- Association fees include common area maintenance, exterior building maintenance, gas, management, insurance, reserve funds, sewer, snow removal, trash, water
- High-Rise Condominium
- Citycenter Condos
- Built by FOSTER+PARTNERS/HINES
- Downtown Subdivision
Amenities
- Concierge
- Doorman
- Fax or Copying Available
- Common Area
- Meeting Room
- Party Room
- Guest Suites
- Community Storage Space
- Elevator
Recreation
Pet Policy
- Pets allowed on a case-by-case basis
Security
- 24-Hour Security
- Front Desk in Lobby
- Resident Manager or Management On Site
- Carbon Monoxide Detectors
- Fire and Smoke Detector
Ownership History
Purchase Details
Home Financials for this Owner
Home Financials are based on the most recent Mortgage that was taken out on this home.Purchase Details
Home Financials for this Owner
Home Financials are based on the most recent Mortgage that was taken out on this home.Purchase Details
Home Financials for this Owner
Home Financials are based on the most recent Mortgage that was taken out on this home.Similar Homes in Washington, DC
Home Values in the Area
Average Home Value in this Area
Purchase History
| Date | Type | Sale Price | Title Company |
|---|---|---|---|
| Deed | $657,500 | First Class Title | |
| Special Warranty Deed | $680,000 | Kvs Title Llc | |
| Warranty Deed | $599,250 | -- |
Mortgage History
| Date | Status | Loan Amount | Loan Type |
|---|---|---|---|
| Open | $624,625 | New Conventional | |
| Previous Owner | $417,000 | New Conventional |
Property History
| Date | Event | Price | Change | Sq Ft Price |
|---|---|---|---|---|
| 07/17/2025 07/17/25 | Sold | $657,500 | -2.6% | $751 / Sq Ft |
| 06/03/2025 06/03/25 | Price Changed | $675,000 | -3.6% | $771 / Sq Ft |
| 02/21/2025 02/21/25 | For Sale | $699,990 | +2.9% | $800 / Sq Ft |
| 09/30/2016 09/30/16 | Sold | $680,000 | -2.2% | $777 / Sq Ft |
| 09/17/2016 09/17/16 | Pending | -- | -- | -- |
| 07/15/2016 07/15/16 | For Sale | $695,000 | +16.0% | $794 / Sq Ft |
| 12/30/2013 12/30/13 | Sold | $599,250 | 0.0% | $685 / Sq Ft |
| 02/28/2013 02/28/13 | Pending | -- | -- | -- |
| 02/28/2013 02/28/13 | For Sale | $599,250 | -- | $685 / Sq Ft |
Tax History Compared to Growth
Tax History
| Year | Tax Paid | Tax Assessment Tax Assessment Total Assessment is a certain percentage of the fair market value that is determined by local assessors to be the total taxable value of land and additions on the property. | Land | Improvement |
|---|---|---|---|---|
| 2024 | $6,166 | $740,630 | $222,190 | $518,440 |
| 2023 | $6,204 | $744,570 | $223,370 | $521,200 |
| 2022 | $6,120 | $733,780 | $220,130 | $513,650 |
| 2021 | $6,952 | $831,120 | $249,340 | $581,780 |
| 2020 | $7,065 | $831,120 | $249,340 | $581,780 |
| 2019 | $5,780 | $680,000 | $204,000 | $476,000 |
| 2018 | $5,386 | $633,650 | $0 | $0 |
| 2017 | $4,930 | $633,650 | $0 | $0 |
| 2016 | $4,074 | $551,000 | $0 | $0 |
| 2015 | $4,077 | $551,000 | $0 | $0 |
| 2014 | $3,733 | $509,410 | $0 | $0 |
Agents Affiliated with this Home
-

Seller's Agent in 2025
Topher Cushman
Coldwell Banker (NRT-Southeast-MidAtlantic)
(202) 327-4682
1 in this area
54 Total Sales
-

Buyer's Agent in 2025
Larry Prigal
Real Living at Home
(301) 370-2305
1 in this area
158 Total Sales
-

Seller's Agent in 2016
Denise Warner
Washington Fine Properties, LLC
(202) 487-5162
26 Total Sales
-
d
Seller's Agent in 2013
datacorrect BrightMLS
Non Subscribing Office
About The Residences at CityCenter
Map
Source: Bright MLS
MLS Number: DCDC2185696
APN: 0374-2032
- 925 H St NW Unit 516
- 925 H St NW Unit 810
- 925 H St NW Unit 301
- 925 H St NW Unit 909
- 925 H St NW Unit 901/902
- 920 I St NW Unit 504-505
- 920 I St NW Unit 704
- 920 I St NW Unit 509
- 920 I St NW Unit 502
- 916 G St NW Unit 505
- 916 G St NW Unit 803
- 777 7th St NW Unit 320
- 777 7th St NW Unit 821
- 777 7th St NW Unit 913
- 777 7th St NW Unit 420
- 777 7th St NW Unit 803
- 777 7th St NW Unit 1124
- 777 7th St NW Unit 1013
- 777 7th St NW Unit 804
- 1150 K St NW Unit 1002
