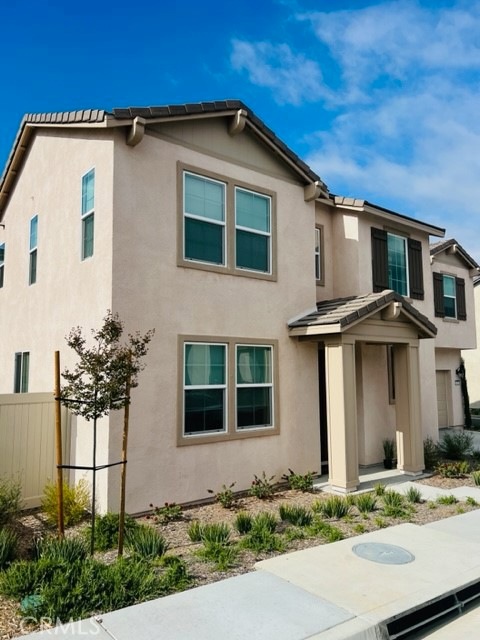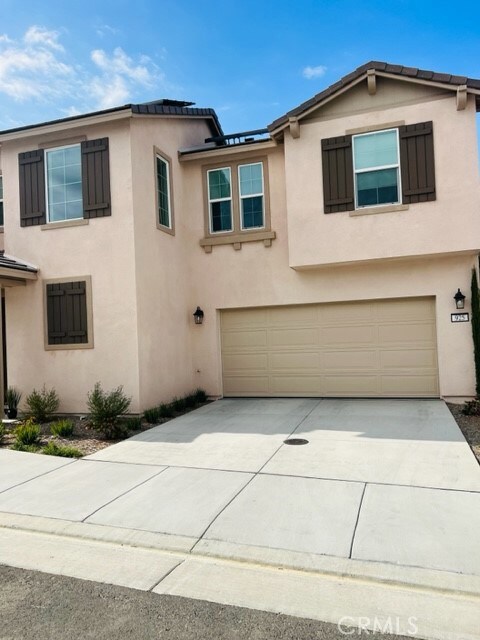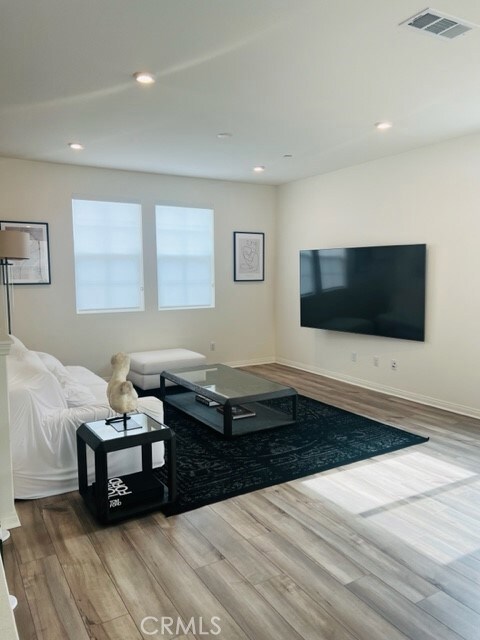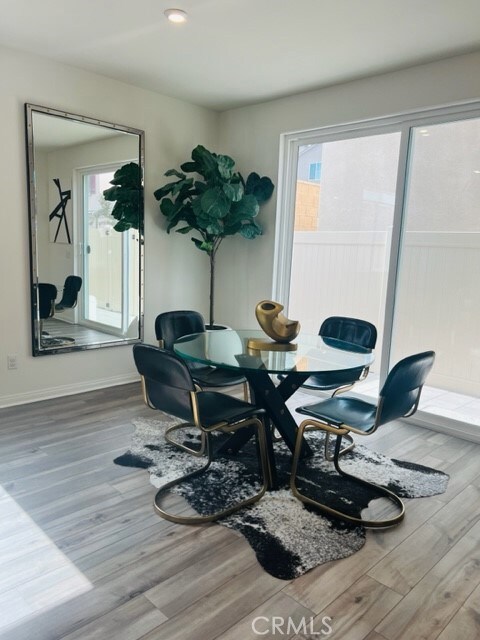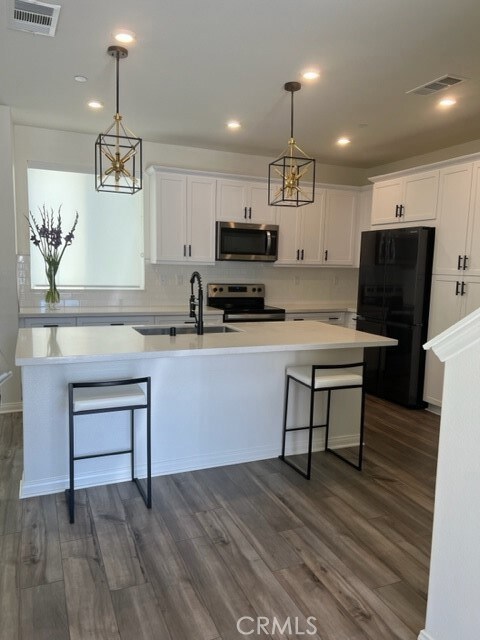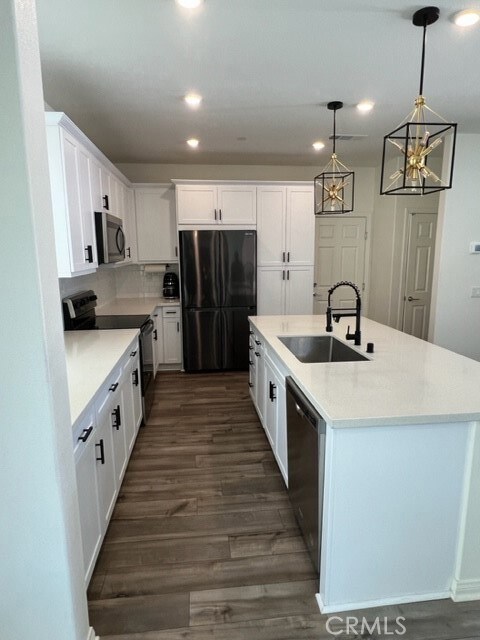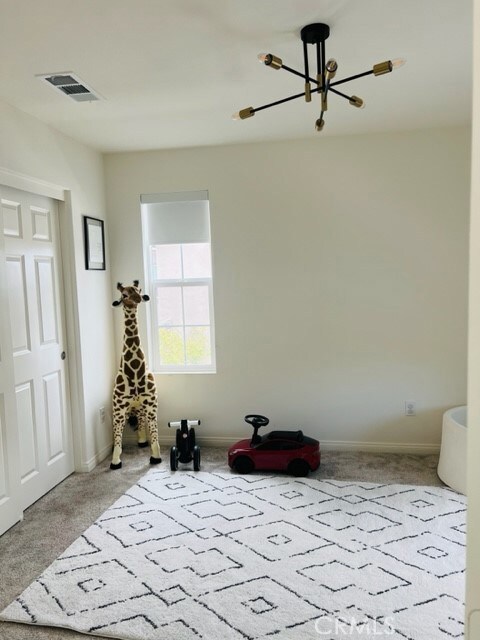
925 Helena Ridge Lake Elsinore, CA 92530
Riverview NeighborhoodHighlights
- Solar Power System
- Quartz Countertops
- Den
- All Bedrooms Downstairs
- Outdoor Cooking Area
- Formal Dining Room
About This Home
As of September 2024DON'T MISS OUT ON THIS STEAL OF A DEAL!!!! A pearl nested in Lake Elsinore with easy freeway access. Boasting 3 bedroom, 2 1/2 bathrooms and laundry room upstairs, this desirable lot offers the perfect blend of convenience, elegance and privacy. Upgraded interiors which includes recessed lighting, luxury vinyl plank flooring, carpet and tile, quartz countertops with subway tile, upgraded light fixtures throughout, washer and dryer, EV level 2 Loop car. Open kitchen with updated fixtures. Premium lot, located next to kids park, bar-b-que, fitness, and dog park. The house also includes a state of the art water softener. Don't miss out on this gem!
Home Details
Home Type
- Single Family
Est. Annual Taxes
- $9,821
Year Built
- Built in 2022
Lot Details
- 1,550 Sq Ft Lot
- Front Yard Sprinklers
HOA Fees
- $154 Monthly HOA Fees
Parking
- 2 Car Direct Access Garage
- Parking Available
- Front Facing Garage
- Driveway
Home Design
- Planned Development
Interior Spaces
- 1,771 Sq Ft Home
- 2-Story Property
- Recessed Lighting
- Family Room Off Kitchen
- Living Room
- Formal Dining Room
- Den
Kitchen
- Open to Family Room
- Breakfast Bar
- Electric Oven
- Kitchen Island
- Quartz Countertops
Bedrooms and Bathrooms
- 3 Bedrooms
- All Bedrooms Down
- Walk-In Closet
- Jack-and-Jill Bathroom
- Dual Vanity Sinks in Primary Bathroom
- Bathtub with Shower
Laundry
- Laundry Room
- Laundry on upper level
Eco-Friendly Details
- Solar Power System
Schools
- Elsinore Middle School
- Elsinore High School
Utilities
- Central Air
- Air Source Heat Pump
Listing and Financial Details
- Tax Lot 6
- Tax Tract Number 33370
- Assessor Parcel Number 373074054
- $3,839 per year additional tax assessments
Community Details
Overview
- Front Yard Maintenance
- Ashland Springs Association, Phone Number (800) 232-7517
- Maintained Community
Amenities
- Outdoor Cooking Area
- Community Barbecue Grill
- Picnic Area
Recreation
- Community Playground
- Park
- Dog Park
Ownership History
Purchase Details
Home Financials for this Owner
Home Financials are based on the most recent Mortgage that was taken out on this home.Purchase Details
Home Financials for this Owner
Home Financials are based on the most recent Mortgage that was taken out on this home.Purchase Details
Map
Similar Homes in the area
Home Values in the Area
Average Home Value in this Area
Purchase History
| Date | Type | Sale Price | Title Company |
|---|---|---|---|
| Grant Deed | -- | Western Resources Title | |
| Grant Deed | $545,000 | Western Resources Title | |
| Deed | -- | -- |
Mortgage History
| Date | Status | Loan Amount | Loan Type |
|---|---|---|---|
| Open | $436,000 | New Conventional |
Property History
| Date | Event | Price | Change | Sq Ft Price |
|---|---|---|---|---|
| 09/27/2024 09/27/24 | Sold | $545,000 | 0.0% | $308 / Sq Ft |
| 08/25/2024 08/25/24 | Pending | -- | -- | -- |
| 08/09/2024 08/09/24 | Price Changed | $545,000 | -1.8% | $308 / Sq Ft |
| 04/01/2024 04/01/24 | For Sale | $555,000 | -- | $313 / Sq Ft |
Tax History
| Year | Tax Paid | Tax Assessment Tax Assessment Total Assessment is a certain percentage of the fair market value that is determined by local assessors to be the total taxable value of land and additions on the property. | Land | Improvement |
|---|---|---|---|---|
| 2023 | $9,821 | $567,109 | $76,500 | $490,609 |
| 2022 | $4,261 | $53,148 | $53,148 | $0 |
Source: California Regional Multiple Listing Service (CRMLS)
MLS Number: OC24064152
APN: 373-074-054
- 547 Enzo St
- 0 Cole Ave & Ave 6
- 0 Avenue 6
- 1 Summit Dr
- 0 Mill St Unit DW25106913
- 0 Mill St Unit SW25066719
- 0 Mill St Unit OC25012058
- 1 Flagstaff Rd
- 560 E Franklin St
- 1 E Franklin St
- 22 E Franklin St
- 14 E Franklin St
- 11 E Franklin St
- 0 Ridge Rd Unit IG25055048
- 0 Ridge Rd Unit IG25055001
- 0 Ridge Rd Unit SW24244232
- 1 Ridge Rd
- 0 Ridge Rd Unit DW24083255
- 0 Ridge Rd Unit HD24062493
- 1051 Park Way
