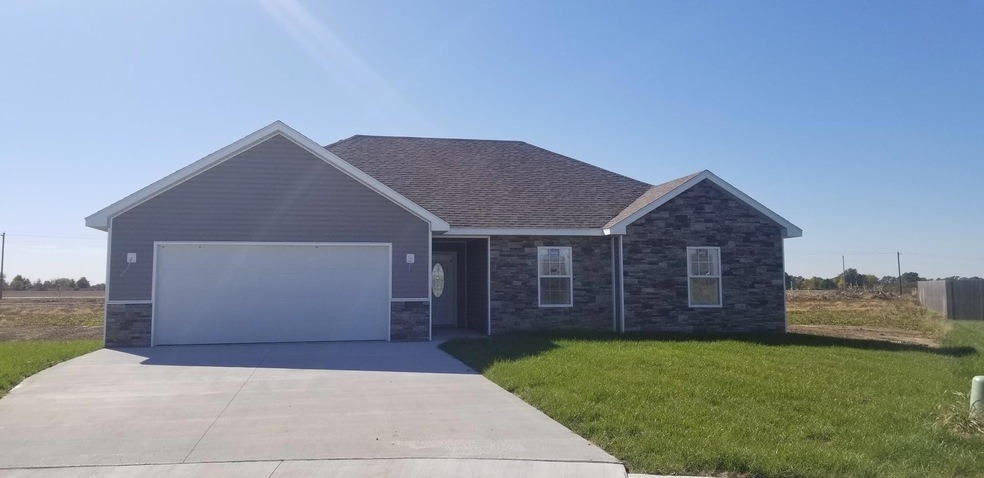
925 Kelli Ct Centralia, MO 65240
Highlights
- Raised Ranch Architecture
- Cul-De-Sac
- 2 Car Attached Garage
- No HOA
- Front Porch
- Eat-In Kitchen
About This Home
As of April 2019Be the first to call this home! This new construction features 3 bedrooms and 2 baths, located in a newer subdivision. As the first owner, you would get the pleasure of picking out the paint colors and making decisions to fit your own personal style!
Last Agent to Sell the Property
Kendra West
RE/MAX On The Move License #2008011355 Listed on: 10/23/2018
Home Details
Home Type
- Single Family
Est. Annual Taxes
- $1,643
Year Built
- Built in 2018
Lot Details
- Lot Dimensions are 37.65 x 169.3
- Cul-De-Sac
Parking
- 2 Car Attached Garage
Home Design
- Raised Ranch Architecture
- Ranch Style House
- Concrete Foundation
- Slab Foundation
- Poured Concrete
- Architectural Shingle Roof
- Stone Veneer
Interior Spaces
- 1,429 Sq Ft Home
- Ceiling Fan
- Paddle Fans
- Living Room
Kitchen
- Eat-In Kitchen
- Electric Range
- Convection Microwave
- Dishwasher
- Disposal
Bedrooms and Bathrooms
- 3 Bedrooms
- 2 Full Bathrooms
Schools
- Centralia Elementary School
- Centralia High School
Additional Features
- Front Porch
- Forced Air Heating and Cooling System
Community Details
- No Home Owners Association
- Built by Spencer Hills Dev.
- Centralia Original Town Subdivision
Listing and Financial Details
- Assessor Parcel Number 0450000020520001
Ownership History
Purchase Details
Home Financials for this Owner
Home Financials are based on the most recent Mortgage that was taken out on this home.Purchase Details
Home Financials for this Owner
Home Financials are based on the most recent Mortgage that was taken out on this home.Purchase Details
Similar Homes in Centralia, MO
Home Values in the Area
Average Home Value in this Area
Purchase History
| Date | Type | Sale Price | Title Company |
|---|---|---|---|
| Warranty Deed | -- | Boone Central Title Company | |
| Warranty Deed | -- | Boone Central Title Co | |
| Warranty Deed | -- | Boone Central Title Co | |
| Warranty Deed | -- | Boone Central Title Co | |
| Warranty Deed | -- | None Available |
Mortgage History
| Date | Status | Loan Amount | Loan Type |
|---|---|---|---|
| Open | $127,700 | New Conventional | |
| Previous Owner | $120,000 | Construction |
Property History
| Date | Event | Price | Change | Sq Ft Price |
|---|---|---|---|---|
| 07/14/2025 07/14/25 | For Sale | $284,000 | +77.6% | $199 / Sq Ft |
| 04/15/2019 04/15/19 | Sold | -- | -- | -- |
| 02/19/2019 02/19/19 | Pending | -- | -- | -- |
| 10/23/2018 10/23/18 | For Sale | $159,900 | -- | $112 / Sq Ft |
Tax History Compared to Growth
Tax History
| Year | Tax Paid | Tax Assessment Tax Assessment Total Assessment is a certain percentage of the fair market value that is determined by local assessors to be the total taxable value of land and additions on the property. | Land | Improvement |
|---|---|---|---|---|
| 2024 | $1,643 | $27,702 | $3,610 | $24,092 |
| 2023 | $1,626 | $27,702 | $3,610 | $24,092 |
| 2022 | $1,503 | $25,650 | $3,610 | $22,040 |
| 2021 | $1,500 | $25,650 | $3,610 | $22,040 |
| 2020 | $1,457 | $24,662 | $3,610 | $21,052 |
| 2019 | $1,334 | $22,591 | $3,610 | $18,981 |
| 2018 | $162 | $0 | $0 | $0 |
| 2017 | $161 | $2,717 | $2,717 | $0 |
| 2016 | $161 | $2,717 | $2,717 | $0 |
| 2015 | $161 | $2,717 | $2,717 | $0 |
| 2014 | -- | $0 | $0 | $0 |
Agents Affiliated with this Home
-
Kendra West

Seller's Agent in 2025
Kendra West
RE/MAX
(573) 682-4370
52 in this area
103 Total Sales
Map
Source: Columbia Board of REALTORS®
MLS Number: 381611
APN: 04-500-00-02-052-00-01
- 921 S Columbia St
- 506 Addie Ln
- 721 S Central St
- 717 S Central St
- 201 Southwest Cir
- 728 Green St
- 707 S Green
- 610 Green St
- 609 S Rollins St
- 200 W Lakeview Ave
- 308 Wright Ct
- 0 E Highway 124
- 114 W Bruton St
- Lot 2 Highway 124
- 213 S Reed St
- 442 S Jenkins St
- 904 Hampton Dr
- 923 Hampton Dr
- 105 Margarita Ct
- 104 Margarita Ct S
