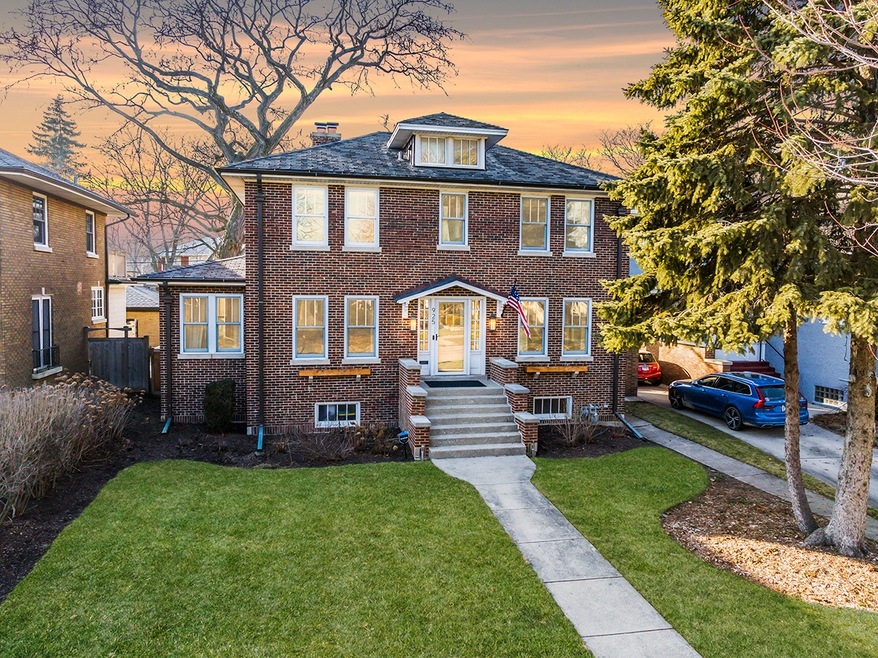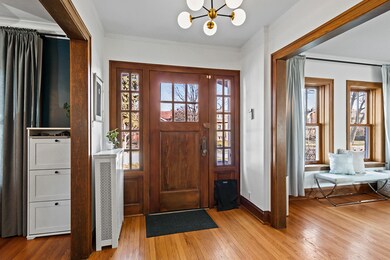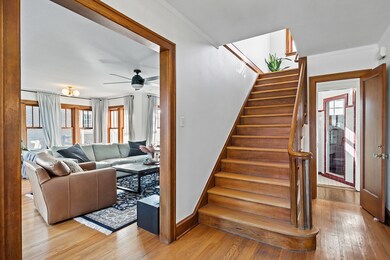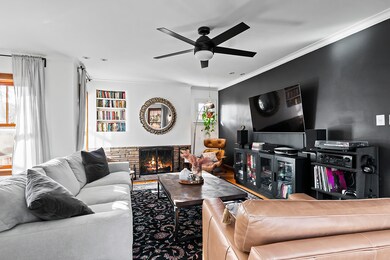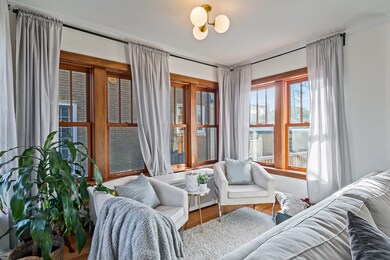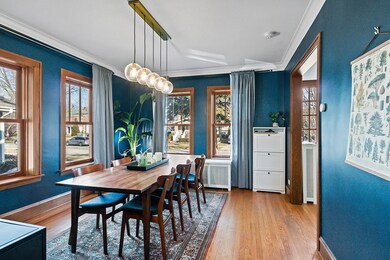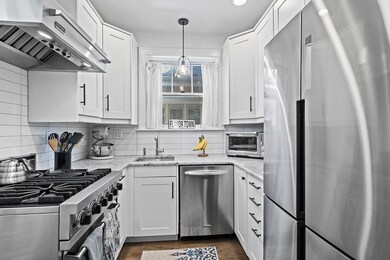
925 N Euclid Ave Oak Park, IL 60302
Estimated Value: $678,000 - $781,000
Highlights
- Property is near a park
- Recreation Room
- Home Office
- Horace Mann Elementary School Rated A
- Wood Flooring
- Formal Dining Room
About This Home
As of March 2024Welcome to your dream home in the heart of Oak Park! This charming 3 bedroom residence boasts a perfect blend of modern updates and timeless elegance. As you step through the front door, you'll be greeted by gleaming hardwood floors that span the main level, accentuating the professionally finished woodwork that adds a touch of sophistication to every corner. Prepare to be wowed by the tastefully updated kitchen, renovated in 2020 with sleek white cabinets, luxurious granite countertops, and top-of-the-line stainless steel appliances. Whether you're whipping up a gourmet meal or enjoying a casual breakfast, this kitchen is sure to impress. Marvel at the abundance of natural light streaming in through Marvin Low E windows, preserving the home's vintage charm while infusing it with a bright and airy atmosphere. Venture upstairs to discover three spacious bedrooms, each adorned with hardwood flooring and equipped with its own thermostat and custom California Closets, including a massive walk-in closet in the primary bedroom. With pre-wired ethernet and cable, these bedrooms offer both comfort and convenience for modern living. The full bath, also updated in 2020, exudes contemporary elegance with its stylish fixtures and finishes, providing a tranquil retreat for relaxation. Descend into the finished basement, where a half bath awaits, offering additional space for unwinding or entertaining guests, along with ample storage for your belongings. Rest easy knowing that the home's main components have been meticulously maintained and updated to the highest standards, including a hail-resistant synthetic slate roof with a 75-year lifespan (installed in 2000), copper gutters, zoned heating with a high-efficiency boiler (installed in 2018), SpacePak air conditioning, and 200 amp electric service. Complete with a new cedar fence for privacy, it boasts a two-car garage and parking pad for added convenience. With its perfect blend of modern amenities and timeless charm, this Oak Park gem offers the ideal backdrop for creating lasting memories and enjoying the best that suburban living has to offer. Don't miss your chance to make this impeccable property your own!
Home Details
Home Type
- Single Family
Est. Annual Taxes
- $13,231
Year Built
- Built in 1924 | Remodeled in 2020
Lot Details
- 6,186 Sq Ft Lot
- Paved or Partially Paved Lot
Parking
- 2.5 Car Detached Garage
- Garage Door Opener
- Parking Included in Price
Home Design
- Brick Exterior Construction
Interior Spaces
- 1,862 Sq Ft Home
- 2-Story Property
- Ceiling Fan
- Living Room with Fireplace
- Formal Dining Room
- Home Office
- Recreation Room
- Wood Flooring
Kitchen
- Range Hood
- Dishwasher
- Stainless Steel Appliances
- Disposal
Bedrooms and Bathrooms
- 3 Bedrooms
- 3 Potential Bedrooms
- Walk-In Closet
- Bathroom on Main Level
Laundry
- Dryer
- Washer
- Sink Near Laundry
Finished Basement
- Basement Fills Entire Space Under The House
- Finished Basement Bathroom
Home Security
- Storm Screens
- Carbon Monoxide Detectors
Schools
- Horace Mann Elementary School
- Percy Julian Middle School
- Oak Park & River Forest High Sch
Utilities
- SpacePak Central Air
- Zoned Heating
- Radiator
- Vented Exhaust Fan
- Heating System Uses Steam
- Heating System Uses Natural Gas
- 200+ Amp Service
- Overhead Sewers
Additional Features
- Porch
- Property is near a park
Listing and Financial Details
- Homeowner Tax Exemptions
Ownership History
Purchase Details
Home Financials for this Owner
Home Financials are based on the most recent Mortgage that was taken out on this home.Purchase Details
Home Financials for this Owner
Home Financials are based on the most recent Mortgage that was taken out on this home.Purchase Details
Home Financials for this Owner
Home Financials are based on the most recent Mortgage that was taken out on this home.Purchase Details
Purchase Details
Home Financials for this Owner
Home Financials are based on the most recent Mortgage that was taken out on this home.Purchase Details
Similar Homes in Oak Park, IL
Home Values in the Area
Average Home Value in this Area
Purchase History
| Date | Buyer | Sale Price | Title Company |
|---|---|---|---|
| Nader Ryan | -- | None Listed On Document | |
| Cartus Financial Corporation | $715,000 | Burnet Title | |
| Gale William N | -- | Chicago Title Insurance Co | |
| Gale William N | -- | Chicago Title Insurance Co | |
| Gale William N | $219,000 | -- | |
| Hauger Norma N | -- | -- |
Mortgage History
| Date | Status | Borrower | Loan Amount |
|---|---|---|---|
| Open | Nader Ryan | $365,000 | |
| Previous Owner | Davis Matthew W | $487,200 | |
| Previous Owner | Gale William N | $260,000 | |
| Previous Owner | Gale William N | $255,000 | |
| Previous Owner | Tan Xue | $180,000 | |
| Previous Owner | Gale William N | $117,000 | |
| Previous Owner | Gale William N | $150,000 | |
| Previous Owner | Gale William N | $256,000 | |
| Previous Owner | Gale William N | $199,709 | |
| Previous Owner | Gale William N | $203,000 | |
| Previous Owner | Gale William N | $210,000 | |
| Previous Owner | Gale William N | $210,000 | |
| Previous Owner | Gale William N | $175,200 |
Property History
| Date | Event | Price | Change | Sq Ft Price |
|---|---|---|---|---|
| 03/15/2024 03/15/24 | Sold | $715,000 | +5.9% | $384 / Sq Ft |
| 02/14/2024 02/14/24 | Pending | -- | -- | -- |
| 02/08/2024 02/08/24 | For Sale | $675,000 | +10.8% | $363 / Sq Ft |
| 08/15/2022 08/15/22 | Sold | $609,000 | -1.6% | $327 / Sq Ft |
| 07/11/2022 07/11/22 | Pending | -- | -- | -- |
| 07/07/2022 07/07/22 | For Sale | $619,000 | -- | $332 / Sq Ft |
Tax History Compared to Growth
Tax History
| Year | Tax Paid | Tax Assessment Tax Assessment Total Assessment is a certain percentage of the fair market value that is determined by local assessors to be the total taxable value of land and additions on the property. | Land | Improvement |
|---|---|---|---|---|
| 2024 | $13,231 | $53,300 | $9,455 | $43,845 |
| 2023 | $13,231 | $53,300 | $9,455 | $43,845 |
| 2022 | $13,231 | $37,876 | $8,215 | $29,661 |
| 2021 | $12,927 | $37,876 | $8,215 | $29,661 |
| 2020 | $12,694 | $37,876 | $8,215 | $29,661 |
| 2019 | $14,397 | $40,956 | $7,440 | $33,516 |
| 2018 | $14,557 | $42,855 | $7,440 | $35,415 |
| 2017 | $14,259 | $42,855 | $7,440 | $35,415 |
| 2016 | $14,268 | $37,947 | $6,200 | $31,747 |
| 2015 | $12,739 | $37,947 | $6,200 | $31,747 |
| 2014 | $11,855 | $37,947 | $6,200 | $31,747 |
| 2013 | $11,506 | $37,984 | $6,200 | $31,784 |
Agents Affiliated with this Home
-
Mark Buckner

Seller's Agent in 2024
Mark Buckner
Compass
(312) 952-4458
6 in this area
163 Total Sales
-
Michael Lohens

Buyer's Agent in 2024
Michael Lohens
RE/MAX
(847) 921-5522
1 in this area
133 Total Sales
-
J
Seller's Agent in 2022
Jeffrey Kaminski
Redfin Corporation
(224) 699-5002
-
Samuel Kahn

Buyer's Agent in 2022
Samuel Kahn
Compass
(312) 548-8077
1 in this area
90 Total Sales
Map
Source: Midwest Real Estate Data (MRED)
MLS Number: 11974257
APN: 16-06-224-019-0000
- 1007 N Oak Park Ave
- 915 Columbian Ave
- 923 N Grove Ave
- 827 N Grove Ave
- 1109 Linden Ave
- 1126 N Grove Ave
- 820 Woodbine Ave
- 646 N Euclid Ave
- 1213 Columbian Ave
- 1010 Belleforte Ave
- 643 Fair Oaks Ave
- 946 N Marion St
- 520 N Oak Park Ave
- 518 N Euclid Ave
- 1132 Rossell Ave
- 936 N Ridgeland Ave
- 742 N Marion St
- 402 Lenox St
- 947 N Marion St
- 611 Forest Ave Unit B
- 925 N Euclid Ave
- 921 N Euclid Ave
- 929 N Euclid Ave
- 933 N Euclid Ave
- 924 N Oak Park Ave
- 911 N Euclid Ave
- 920 N Oak Park Ave
- 928 N Oak Park Ave
- 937 N Euclid Ave
- 916 N Oak Park Ave
- 924 N Euclid Ave
- 920 N Euclid Ave
- 928 N Euclid Ave
- 907 N Euclid Ave
- 941 N Euclid Ave
- 912 N Oak Park Ave
- 936 N Oak Park Ave
- 916 N Euclid Ave
- 930 N Euclid Ave
- 912 N Euclid Ave
