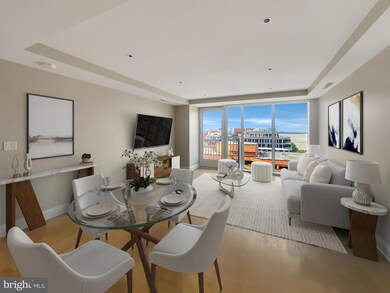Venue Alexandria 925 N Fairfax St Unit 1104 Alexandria, VA 22314
Old Town NeighborhoodHighlights
- Concierge
- 24-Hour Security
- River View
- Fitness Center
- Gourmet Kitchen
- 1-minute walk to Montgomery Park
About This Home
Perched on the 11th floor of The Venue—one of Old Town’s most desirable luxury buildings—this beautifully appointed two-bedroom, two-bath residence offers sweeping views of the Potomac River and the U.S. Capitol rarely found at this price point. As an added bonus, this residence includes 2 secure garage parking spaces AND a private storage unit—a rare combination that offers exceptional convenience and everyday ease.
The interior features a chef-worthy kitchen with Bosch appliances, quartz countertops, and custom cabinetry, opening to a bright and airy living space with access to your private balcony—perfect for morning coffee or evening sunsets. The spacious primary suite includes a double vanity, walk-in shower, and an oversized walk-in closet and a second closet, while 3 additional closets throughout the home provide exceptional storage.
The Venue offers an elevated lifestyle from the moment you arrive, starting with the porte-cochere entrance, grand lobby, and full-service concierge. Take in the stunning skyline from the rooftop terrace featuring panoramic views of DC, the river, and Old Town, complete with grilling stations and fire pit seating. Inside, the Sky Lounge offers a stylish entertaining space with flat-screen TVs, a fireplace, and cocktail bar. Residents also enjoy access to a state-of-the-art fitness center and barre studio.
Ideally located in North Old Town, just steps from restaurants, shops, the waterfront, and the Mount Vernon Trail—this home is the complete package.
Condo Details
Home Type
- Condominium
Est. Annual Taxes
- $14,276
Year Built
- Built in 2020
Parking
- Assigned parking located at #11 & 36
- Garage Door Opener
- Off-Street Parking
- Secure Parking
Property Views
Home Design
- Contemporary Architecture
- Cement Siding
Interior Spaces
- 1,138 Sq Ft Home
- Property has 1 Level
- Open Floorplan
- Recessed Lighting
- Double Pane Windows
- Insulated Windows
- Sliding Windows
- Combination Dining and Living Room
- Wood Flooring
Kitchen
- Gourmet Kitchen
- Built-In Oven
- Cooktop
- Built-In Microwave
- Ice Maker
- Dishwasher
- Stainless Steel Appliances
- Disposal
Bedrooms and Bathrooms
- 2 Main Level Bedrooms
- En-Suite Bathroom
- Walk-In Closet
- 2 Full Bathrooms
- Walk-in Shower
Laundry
- Laundry in unit
- Stacked Washer and Dryer
Home Security
Outdoor Features
- Stream or River on Lot
- Outdoor Storage
Utilities
- Heating Available
- Electric Water Heater
Additional Features
- Halls are 36 inches wide or more
- ENERGY STAR Qualified Equipment for Heating
- Property is in excellent condition
Listing and Financial Details
- Residential Lease
- Security Deposit $6,000
- Tenant pays for electricity, water
- Rent includes gas
- No Smoking Allowed
- 12-Month Min and 24-Month Max Lease Term
- Available 7/11/25
- Assessor Parcel Number 60043600
Community Details
Overview
- Property has a Home Owners Association
- Association fees include common area maintenance, custodial services maintenance, exterior building maintenance, gas, insurance, lawn maintenance, management, recreation facility, reserve funds, road maintenance, snow removal, trash
- High-Rise Condominium
- The Venue Condos
- Old Town Subdivision
- Property Manager
Amenities
- Concierge
- Doorman
- Party Room
- Elevator
Recreation
- Jogging Path
Pet Policy
- Pets allowed on a case-by-case basis
Security
- 24-Hour Security
- Front Desk in Lobby
- Fire Sprinkler System
Map
About Venue Alexandria
Source: Bright MLS
MLS Number: VAAX2047482
APN: 055.01-0E-1104
- 925 N Fairfax St Unit 912
- 925 N Fairfax St Unit 405
- 925 N Fairfax St Unit 1203
- 801 N Fairfax St Unit 310
- 801 N Fairfax St Unit 314
- 801 N Fairfax St Unit 318
- 801 N Fairfax St Unit 132
- 801 N Pitt St Unit 909
- 801 N Pitt St Unit 212
- 801 N Pitt St Unit 1206
- 1027 N Pitt St
- 311 Hearthstone Mews
- 400 Madison St Unit 1806
- 400 Madison St Unit 704
- 1111 N Pitt St Unit 1C
- 1201 N Royal St Unit 214
- 1117 E Abingdon Dr
- 522 N Royal St
- 811 N Columbus St Unit 301
- 811 N Columbus St Unit 401
- 801 N Fairfax St Unit 318
- 801 N Fairfax St Unit 310
- 801 N Fairfax St Unit 320
- 801 N Pitt St Unit 403
- 801 N Pitt St Unit 909
- 801 N Pitt St Unit 1206
- 525 Montgomery St
- 1109 N Pitt St Unit 3B
- 1142 N Pitt St
- 500 Madison St
- 400 Wythe St
- 600 Bashford Ln Unit FL3-ID762
- 217 Oronoco St
- 610 Bashford Ln Unit 1301
- 419 Euille St
- 1409 E Abingdon Dr Unit 3
- 1200 Powhatan St
- 1325 Chetworth Ct
- 701 N Henry St Unit 209
- 1420 W Abingdon Dr Unit FL3-ID1035599P







