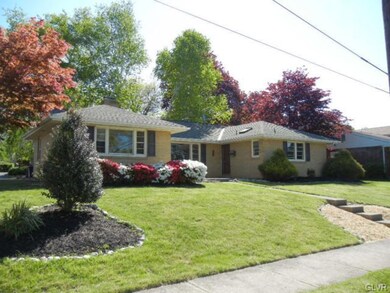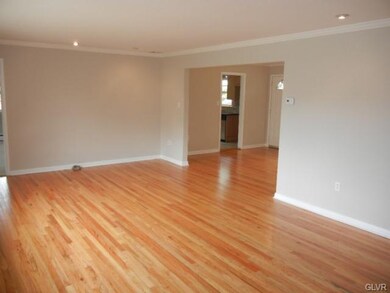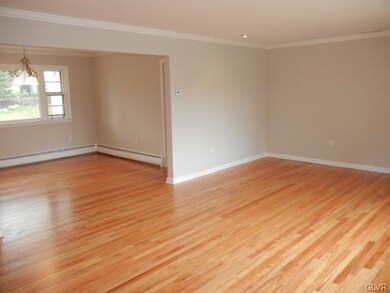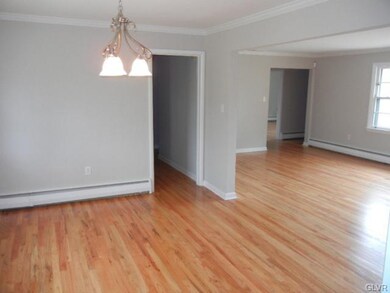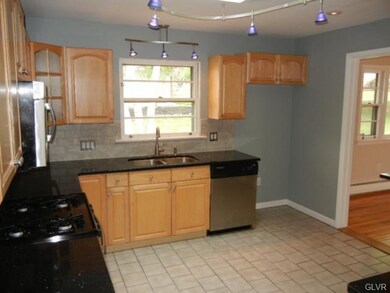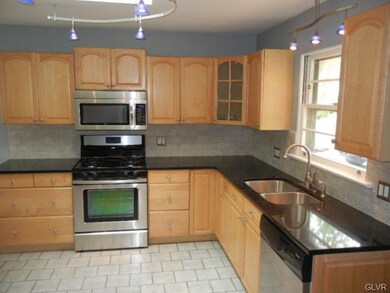
925 N Leh St Unit 931 Allentown, PA 18104
West End Allentown NeighborhoodHighlights
- Deck
- Family Room with Fireplace
- Skylights
- Contemporary Architecture
- Wood Flooring
- Porch
About This Home
As of November 2018Situated on a beautiful, professionally landscaped lot this all Brick West End Ranch is one word: STUNNING. Entering through the front door you'll notice the newly refinished Oak HW floors that run throughout most of the home. From the foyer you can access the HUGE living room which leads into the formal dining room. Off of the dining room is a spectacular Maple kitchen with Black Galaxy Granite tops, SS appliances, Tile backsplash and more! If you still need more space move into the family room with brand new carpet, recessed lighting, and fireplace. Completing the package is a newer Carrier Central AC system, brand new 200 amp service panel, and backyard oasis with cedar deck nestled under mature white birch trees. This is not a mirage, dream, or a typo... Act now and you can own this STUNNING West End Beauty for under 200k! This is a Fannie Mae HomePath property. Purchase this property for as little as 3% down! This property is approved for HomePath Mortgage Financing.
Last Agent to Sell the Property
Peak Properties PA License #RS304862 Listed on: 05/01/2012
Home Details
Home Type
- Single Family
Year Built
- Built in 1958
Lot Details
- 9,600 Sq Ft Lot
- Lot Dimensions are 80x120
- Property is zoned R-L
Home Design
- Contemporary Architecture
- Brick Exterior Construction
- Asphalt Roof
Interior Spaces
- 1,959 Sq Ft Home
- 1-Story Property
- Skylights
- Family Room with Fireplace
- Family Room Downstairs
- Dining Room
- Basement Fills Entire Space Under The House
- Storm Windows
Kitchen
- Eat-In Kitchen
- Gas Oven
- Microwave
- Dishwasher
Flooring
- Wood
- Wall to Wall Carpet
- Tile
Bedrooms and Bathrooms
- 3 Bedrooms
- 2 Full Bathrooms
Laundry
- Laundry on lower level
- Washer and Dryer Hookup
Parking
- On-Street Parking
- Off-Street Parking
Outdoor Features
- Deck
- Porch
Utilities
- Central Air
- Baseboard Heating
- Hot Water Heating System
- Heating System Uses Oil
- 101 to 200 Amp Service
- Electric Water Heater
- Cable TV Available
Listing and Financial Details
- Assessor Parcel Number 549701398244
Ownership History
Purchase Details
Home Financials for this Owner
Home Financials are based on the most recent Mortgage that was taken out on this home.Purchase Details
Home Financials for this Owner
Home Financials are based on the most recent Mortgage that was taken out on this home.Purchase Details
Purchase Details
Home Financials for this Owner
Home Financials are based on the most recent Mortgage that was taken out on this home.Purchase Details
Similar Homes in Allentown, PA
Home Values in the Area
Average Home Value in this Area
Purchase History
| Date | Type | Sale Price | Title Company |
|---|---|---|---|
| Special Warranty Deed | $237,650 | Abe Abstract | |
| Warranty Deed | $158,551 | -- | |
| Sheriffs Deed | -- | -- | |
| Deed | $285,000 | None Available | |
| Deed | $114,000 | -- |
Mortgage History
| Date | Status | Loan Amount | Loan Type |
|---|---|---|---|
| Open | $75,000 | New Conventional | |
| Previous Owner | $228,000 | Purchase Money Mortgage | |
| Previous Owner | $28,500 | Stand Alone Second |
Property History
| Date | Event | Price | Change | Sq Ft Price |
|---|---|---|---|---|
| 11/02/2018 11/02/18 | Sold | $237,650 | -3.0% | $121 / Sq Ft |
| 10/07/2018 10/07/18 | Pending | -- | -- | -- |
| 07/19/2018 07/19/18 | For Sale | $245,000 | +54.5% | $125 / Sq Ft |
| 08/08/2012 08/08/12 | Sold | $158,551 | -14.3% | $81 / Sq Ft |
| 07/24/2012 07/24/12 | Pending | -- | -- | -- |
| 05/01/2012 05/01/12 | For Sale | $185,000 | -- | $94 / Sq Ft |
Tax History Compared to Growth
Tax History
| Year | Tax Paid | Tax Assessment Tax Assessment Total Assessment is a certain percentage of the fair market value that is determined by local assessors to be the total taxable value of land and additions on the property. | Land | Improvement |
|---|---|---|---|---|
| 2025 | $7,387 | $219,100 | $32,600 | $186,500 |
| 2024 | $7,387 | $219,100 | $32,600 | $186,500 |
| 2023 | $7,387 | $219,100 | $32,600 | $186,500 |
| 2022 | $7,137 | $219,100 | $186,500 | $32,600 |
| 2021 | $7,000 | $219,100 | $32,600 | $186,500 |
| 2020 | $6,824 | $219,100 | $32,600 | $186,500 |
| 2019 | $6,718 | $219,100 | $32,600 | $186,500 |
| 2018 | $6,233 | $219,100 | $32,600 | $186,500 |
| 2017 | $6,080 | $219,100 | $32,600 | $186,500 |
| 2016 | -- | $219,100 | $32,600 | $186,500 |
| 2015 | -- | $219,100 | $32,600 | $186,500 |
| 2014 | -- | $219,100 | $32,600 | $186,500 |
Agents Affiliated with this Home
-
C
Seller's Agent in 2018
Cynthia Schiffer
RE/MAX
-
n
Buyer's Agent in 2018
nonmember nonmember
NON MBR Office
-
J
Seller's Agent in 2012
Jeff Dotta
Peak Properties PA
(484) 951-3938
26 Total Sales
-
E
Buyer's Agent in 2012
Elias Aoun
Equity Lehigh Valley LLC
(610) 398-0411
3 in this area
26 Total Sales
Map
Source: Greater Lehigh Valley REALTORS®
MLS Number: 429513
APN: 549701398244-1
- 917 N Saint Lucas St
- 732 N Saint Lucas St
- 1931 W Cedar St
- 623 N Muhlenberg St
- 736 N 19th St
- 921 N 26th St
- 2544 W Washington St
- 1134 N 26th St
- 1048 N 27th St
- 1825 W Columbia St
- 2210 Grove St
- 835 N 28th St
- 2041 Grove St
- 2057 Grove St
- 2707 W Liberty St Unit 2709
- 2702-2710 Liberty St Unit 2702
- 2702-2710 Liberty St
- 1616 W Tilghman St
- 2823 College Heights Blvd
- 2705 Gordon St

