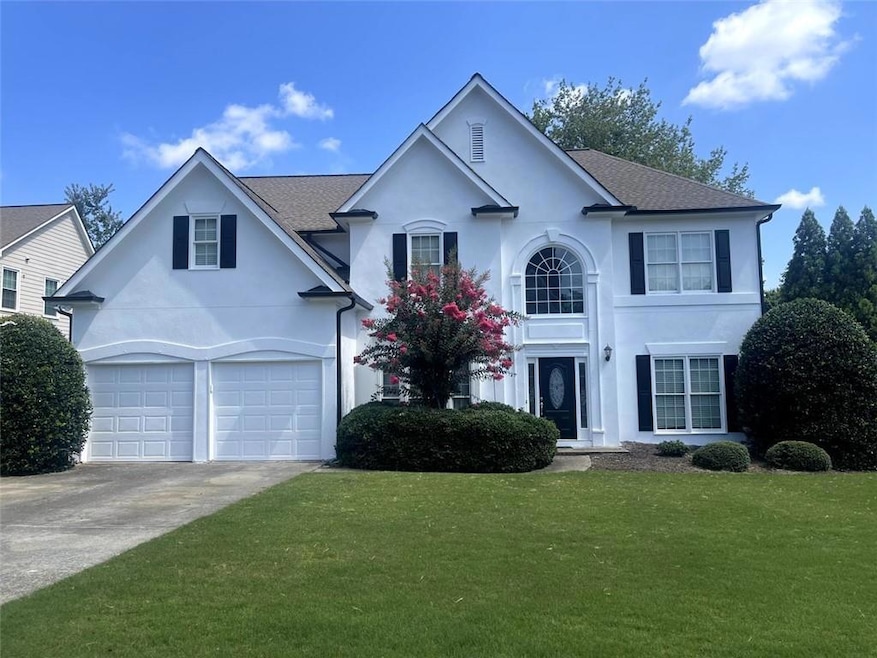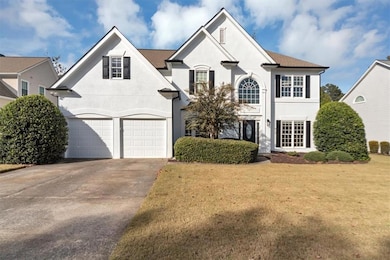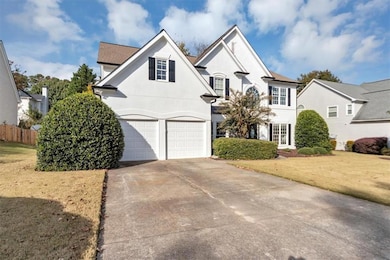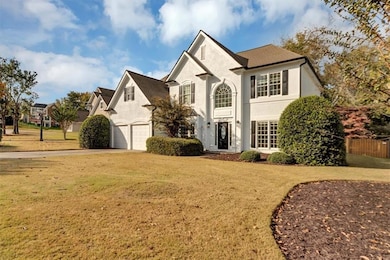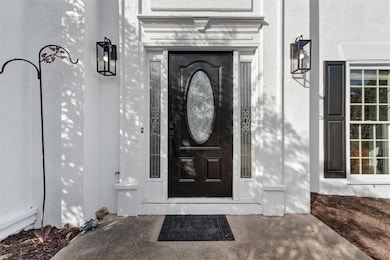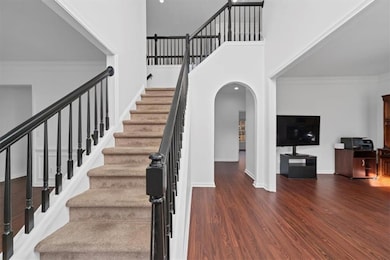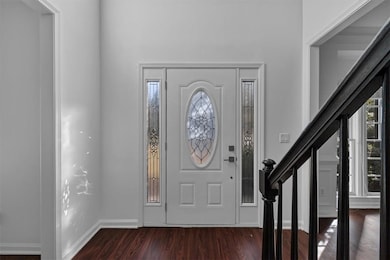925 Pebblestone Ct Alpharetta, GA 30009
Estimated payment $4,419/month
Highlights
- Sitting Area In Primary Bedroom
- Deck
- Rural View
- Alpharetta Elementary School Rated A
- Wooded Lot
- Traditional Architecture
About This Home
Location, location, location! Incredible Value within minutes to all the best of Downtown Alpharetta, a charming "live, work, play" city with shops, chef-driven restaurants, and the Town Green which hosts events, festivals, parks and the Alpharetta Farmers Market! Priced to sell and sold "as-is" this home is the best value on the market! Bring your designer touches and make this your forever home in the most sought after location in metro Atlanta. This home has so much to offer with 5 bedrooms/3 full baths, bedroom on the main level with a full bath, and a backyard that is unbeatable! As you enter this amazing home, you will feel welcomed by the two-story foyer with open views to the fireside family room. An office and formal dining room flank the open foyer. The chef's kitchen is open to the cozy breakfast area and offers a huge island with granite counters, white cabinets and stainless appliances. The laundry room is located conveniently off the kitchen. Upstairs, retreat to the master suite that offers an oversized sitting area with built in bookshelves and a spa like bath with dual vanities, jacuzzi tub, separate shower and walk in closet. The second level boasts three additional bedrooms and a shared bath along with a gorgeous catwalk overlooking the family room. Guest bathrooms have been newly updated. Freshly painted inside and out with neutral colors and all new lighting and hardware package throughout. A two car garage and huge fenced in back yard finish off this amazing home! Great school district and sought after subdivision. Don't delay! This is the one to see today! Buyer's ask me how you can save 25% on your closing fees and get a FREE appraisal! Please do not let the cat out!
Home Details
Home Type
- Single Family
Est. Annual Taxes
- $3,925
Year Built
- Built in 1997
Lot Details
- 0.31 Acre Lot
- Property fronts a county road
- Private Entrance
- Landscaped
- Level Lot
- Wooded Lot
- Back Yard Fenced and Front Yard
Property Views
- Rural
- Neighborhood
Home Design
- Traditional Architecture
- Shingle Roof
- Composition Roof
- Cement Siding
- Concrete Perimeter Foundation
- Stucco
Interior Spaces
- 3,322 Sq Ft Home
- 2-Story Property
- Roommate Plan
- Bookcases
- Cathedral Ceiling
- Ceiling Fan
- Recessed Lighting
- Fireplace With Gas Starter
- Double Pane Windows
- Window Treatments
- Two Story Entrance Foyer
- Family Room with Fireplace
- Formal Dining Room
- Home Office
- Computer Room
- Library
- Home Gym
- Fire and Smoke Detector
Kitchen
- Breakfast Room
- Open to Family Room
- Electric Oven
- Self-Cleaning Oven
- Gas Cooktop
- Range Hood
- Microwave
- Dishwasher
- Kitchen Island
- White Kitchen Cabinets
- Disposal
Flooring
- Carpet
- Laminate
- Ceramic Tile
Bedrooms and Bathrooms
- Sitting Area In Primary Bedroom
- Oversized primary bedroom
- Dual Vanity Sinks in Primary Bathroom
- Separate Shower in Primary Bathroom
- Soaking Tub
Laundry
- Laundry Room
- Laundry in Hall
- Laundry on main level
- 220 Volts In Laundry
Parking
- 2 Car Attached Garage
- Parking Accessed On Kitchen Level
- Front Facing Garage
- Garage Door Opener
- Driveway Level
Outdoor Features
- Deck
- Front Porch
Schools
- Alpharetta Elementary School
- Hopewell Middle School
- Cambridge High School
Utilities
- Forced Air Zoned Heating and Cooling System
- Heating System Uses Natural Gas
- Underground Utilities
- High Speed Internet
- Phone Available
- Cable TV Available
Community Details
- Property has a Home Owners Association
- Spences Field Subdivision
- Rental Restrictions
Listing and Financial Details
- Assessor Parcel Number 22 464411270160
Map
Home Values in the Area
Average Home Value in this Area
Tax History
| Year | Tax Paid | Tax Assessment Tax Assessment Total Assessment is a certain percentage of the fair market value that is determined by local assessors to be the total taxable value of land and additions on the property. | Land | Improvement |
|---|---|---|---|---|
| 2025 | $811 | $301,920 | $61,680 | $240,240 |
| 2023 | $7,893 | $279,640 | $61,640 | $218,000 |
| 2022 | $3,708 | $228,920 | $43,760 | $185,160 |
| 2021 | $4,387 | $206,960 | $40,360 | $166,600 |
| 2020 | $4,386 | $182,280 | $39,360 | $142,920 |
| 2019 | $674 | $170,040 | $28,960 | $141,080 |
| 2018 | $3,999 | $166,040 | $28,280 | $137,760 |
| 2017 | $3,646 | $141,080 | $23,000 | $118,080 |
| 2016 | $3,627 | $141,080 | $23,000 | $118,080 |
| 2015 | $4,251 | $141,080 | $23,000 | $118,080 |
| 2014 | $3,506 | $128,120 | $20,880 | $107,240 |
Property History
| Date | Event | Price | List to Sale | Price per Sq Ft |
|---|---|---|---|---|
| 10/27/2025 10/27/25 | For Sale | $775,000 | -- | $233 / Sq Ft |
Purchase History
| Date | Type | Sale Price | Title Company |
|---|---|---|---|
| Deed | $249,900 | -- | |
| Deed | $196,500 | -- |
Mortgage History
| Date | Status | Loan Amount | Loan Type |
|---|---|---|---|
| Previous Owner | $242,400 | New Conventional | |
| Previous Owner | $166,450 | New Conventional |
Source: First Multiple Listing Service (FMLS)
MLS Number: 7662237
APN: 22-4644-1127-016-0
- 150 Cobblestone Way
- 1835 Henley Way
- 3988 Dover Ave Unit 1
- 1880 Mayfield Rd
- 1895 Henley Way
- 295 Pebble Trail
- 4016 Dover Ave
- 5610 Surrey Ct
- 1045 Mayfield Manor Dr
- 4110 Providence Square
- 320 Shady Grove Ln
- 326 Andover Dr
- 265 Dania Dr
- 1645 Mayfield Rd
- 141 North Trace
- 265 Mayfield Rd
- 3051 Maple Ln
- 260 Mayfield Rd
- 250 Mayfield Rd
- 1088 Colony Dr
- 1880 Heritage Walk Unit O201
- 940 Southfield Ln
- 146 Brindle Ln
- 1000 Lexington Farms Dr
- 410 Milton Ave
- 275 Water Oak Place
- 2440 Lunetta Ln
- 435 Trammell Dr
- 1880 Willshire Glen
- 1145 Mayfield Rd
- 225 Jayne Ellen Way
- 175 Jayne Ellen Way
- 2001 Commerce St
- 170 Arrowood Ln
- 1070 Poppy Pointe
- 515 Spring Gate Ln
- 2385 Hopewell Plantation Dr
- 655 Mayfair Ct
- 1035 Arborhill Ln
