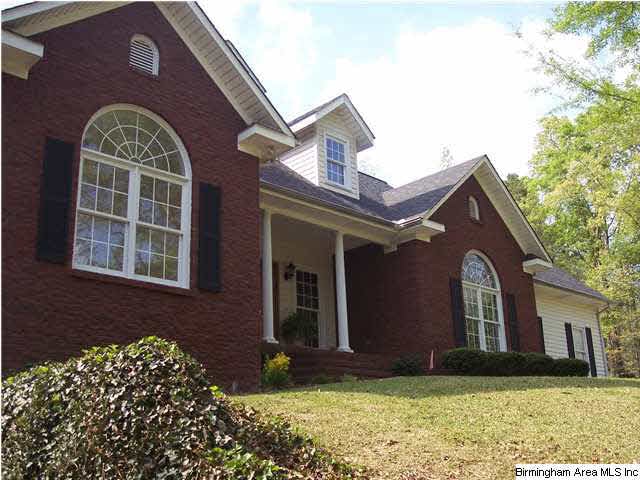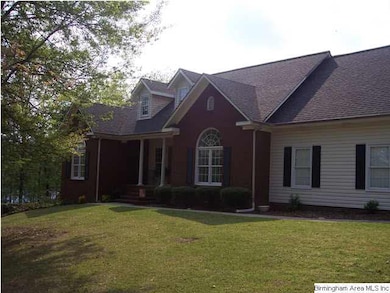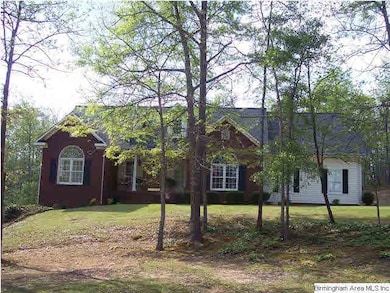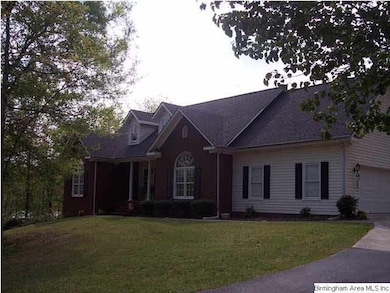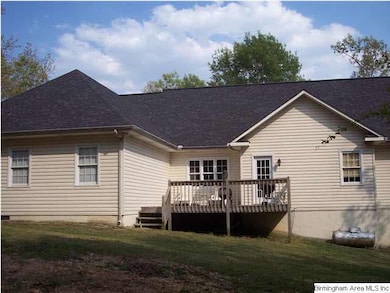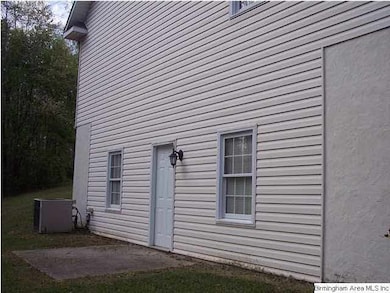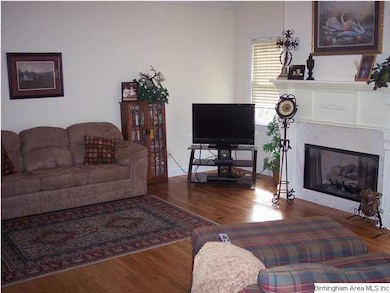
925 Pleasant Valley Rd Jacksonville, AL 36265
Highlights
- Deck
- Cathedral Ceiling
- Attic
- Pleasant Valley Elementary School Rated A-
- Wood Flooring
- Breakfast Room
About This Home
As of October 2018Beautiful and well-maintained one owner home for sale in the Pleasant Valley community of Jacksonville. Constructed in 1999, this home offer a split bedroom format featuring 3 Bedrooms and 2 full Baths. The home also features a large living room with vaulted ceiling and nice gas log fireplace, formal dining room with a great view of the front yard, custom kitchen with lots of cabinets, built-in appliances including the refrigerator, island, pantry, and an informal dining area. Situated on 1.93 acres of private land at the end of a private driveway, this home also offers, hardwood, ceramic tile, carpet, & vinyl flooring; modern paint scheme; textured walls; pre-wired security system; attached 2 car garage with new garage door opener; open deck; nice front porch; trey ceiling; and so much more. There's also approx 1500 unfinished square feet of basement for future growth or storage. The basement is also stubbed for plumbing, so another bathroom may be added, if you desire one. Come see!!
Last Agent to Sell the Property
AP Real Estate, LLC License #73031 Listed on: 04/24/2014
Last Buyer's Agent
Willine Brown
Gold Star Gallery Homes, Inc License #000067845
Home Details
Home Type
- Single Family
Est. Annual Taxes
- $1,041
Year Built
- 1999
Lot Details
- Interior Lot
- Irregular Lot
- Few Trees
Parking
- 2 Car Attached Garage
- Garage on Main Level
- Side Facing Garage
- Driveway
Home Design
- Brick Exterior Construction
- Vinyl Siding
Interior Spaces
- 1,978 Sq Ft Home
- 1-Story Property
- Crown Molding
- Smooth Ceilings
- Cathedral Ceiling
- Ceiling Fan
- Gas Fireplace
- Double Pane Windows
- Window Treatments
- Living Room with Fireplace
- Breakfast Room
- Dining Room
- Unfinished Basement
- Stubbed For A Bathroom
- Home Security System
Kitchen
- Electric Oven
- Stove
- Built-In Microwave
- Dishwasher
- Kitchen Island
- Laminate Countertops
Flooring
- Wood
- Carpet
- Tile
- Vinyl
Bedrooms and Bathrooms
- 3 Bedrooms
- Split Bedroom Floorplan
- Walk-In Closet
- 2 Full Bathrooms
- Split Vanities
- Bathtub and Shower Combination in Primary Bathroom
- Linen Closet In Bathroom
Laundry
- Laundry Room
- Laundry on main level
- Washer and Electric Dryer Hookup
Attic
- Walkup Attic
- Pull Down Stairs to Attic
Outdoor Features
- Deck
- Exterior Lighting
- Porch
Utilities
- Central Heating and Cooling System
- Electric Water Heater
- Septic Tank
Listing and Financial Details
- Assessor Parcel Number 12-02-04-0-000-016.006
Ownership History
Purchase Details
Home Financials for this Owner
Home Financials are based on the most recent Mortgage that was taken out on this home.Similar Homes in Jacksonville, AL
Home Values in the Area
Average Home Value in this Area
Purchase History
| Date | Type | Sale Price | Title Company |
|---|---|---|---|
| Survivorship Deed | $228,200 | None Available |
Mortgage History
| Date | Status | Loan Amount | Loan Type |
|---|---|---|---|
| Closed | $208,500 | No Value Available | |
| Closed | $200,500 | New Conventional | |
| Closed | $201,000 | No Value Available | |
| Closed | $201,300 | Stand Alone Refi Refinance Of Original Loan |
Property History
| Date | Event | Price | Change | Sq Ft Price |
|---|---|---|---|---|
| 10/26/2018 10/26/18 | Sold | $228,200 | -2.9% | $115 / Sq Ft |
| 08/22/2018 08/22/18 | Pending | -- | -- | -- |
| 06/03/2018 06/03/18 | For Sale | $234,900 | +7.5% | $119 / Sq Ft |
| 06/03/2014 06/03/14 | Sold | $218,500 | -2.9% | $110 / Sq Ft |
| 05/09/2014 05/09/14 | Pending | -- | -- | -- |
| 04/24/2014 04/24/14 | For Sale | $225,000 | -- | $114 / Sq Ft |
Tax History Compared to Growth
Tax History
| Year | Tax Paid | Tax Assessment Tax Assessment Total Assessment is a certain percentage of the fair market value that is determined by local assessors to be the total taxable value of land and additions on the property. | Land | Improvement |
|---|---|---|---|---|
| 2024 | $1,041 | $53,320 | $3,620 | $49,700 |
| 2023 | $1,041 | $55,624 | $3,620 | $52,004 |
| 2022 | $989 | $25,356 | $1,810 | $23,546 |
| 2021 | $862 | $22,096 | $1,690 | $20,406 |
| 2020 | $803 | $20,584 | $1,690 | $18,894 |
| 2019 | $760 | $20,036 | $1,690 | $18,346 |
| 2018 | $731 | $20,040 | $0 | $0 |
| 2017 | $0 | $18,220 | $0 | $0 |
| 2016 | $667 | $18,400 | $0 | $0 |
| 2013 | -- | $18,100 | $0 | $0 |
Agents Affiliated with this Home
-
Kasey Williams

Seller's Agent in 2018
Kasey Williams
Keller Williams Realty Group
(256) 453-0548
112 Total Sales
-
Phillip Winkles

Buyer's Agent in 2018
Phillip Winkles
Keller Williams Realty Group
(256) 282-6446
359 Total Sales
-
Duff Wagoner

Seller's Agent in 2014
Duff Wagoner
AP Real Estate, LLC
(256) 310-8354
72 Total Sales
-
W
Buyer's Agent in 2014
Willine Brown
Gold Star Gallery Homes, Inc
Map
Source: Greater Alabama MLS
MLS Number: 595640
APN: 12-02-04-0-000-016.006
- 989 W Point Rd
- 1329 Nisbet Lake Rd
- 1126 Angel Dr
- 1192 Boozer Lake Rd
- 7601 Alabama 204
- 5021
- 171 Carpenters Ln
- 1890 Nisbet Lake Rd
- 950 Clark Rd
- 20 Mountain Dr
- 1964 Cedar Springs Dr
- 133 Windstone Dr
- 1700 Cedar Springs Dr
- 2265 Cedar Springs Dr
- 4379 Wellington Rd
- 3221 Pleasant Valley Rd
- 640 Nisbet St NW Unit 30
- 640 Nisbet St NW Unit 14
- 231 Cove Rd
- 3555 Nisbet Lake Rd
