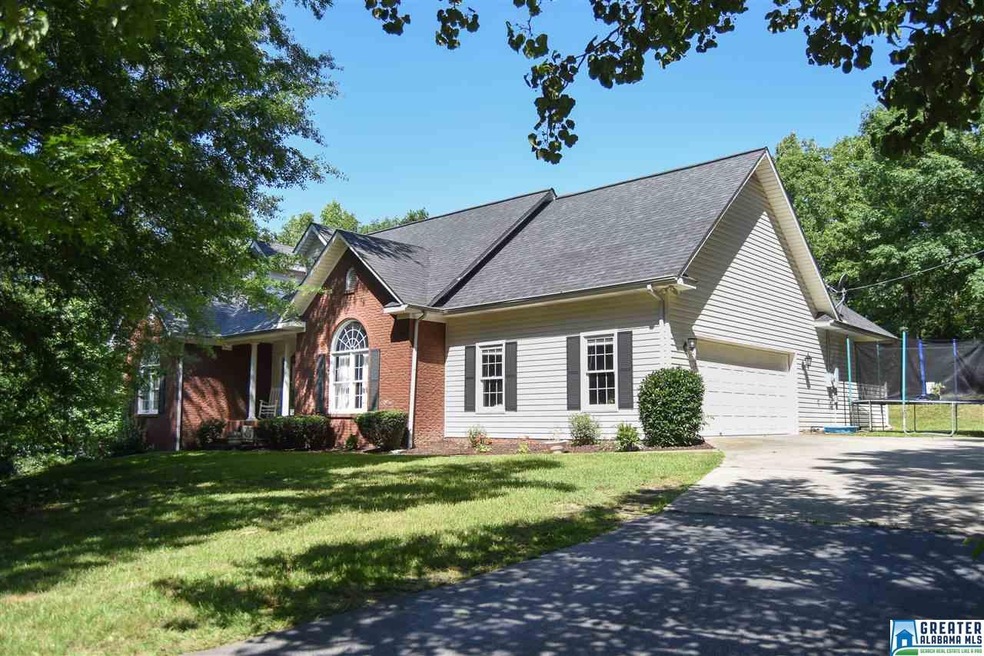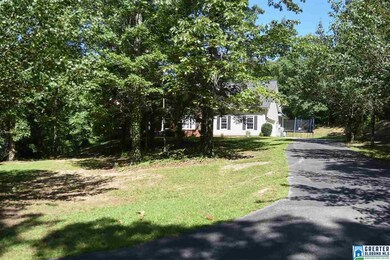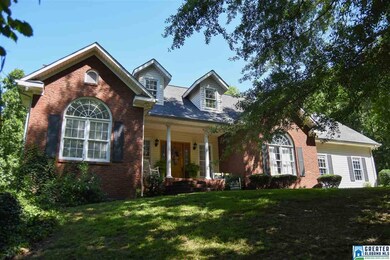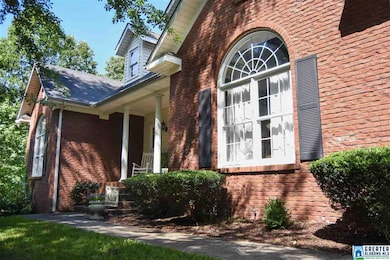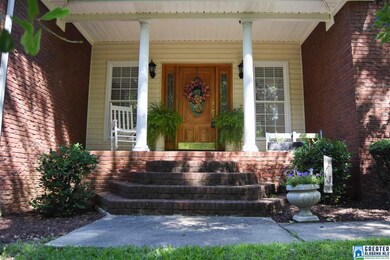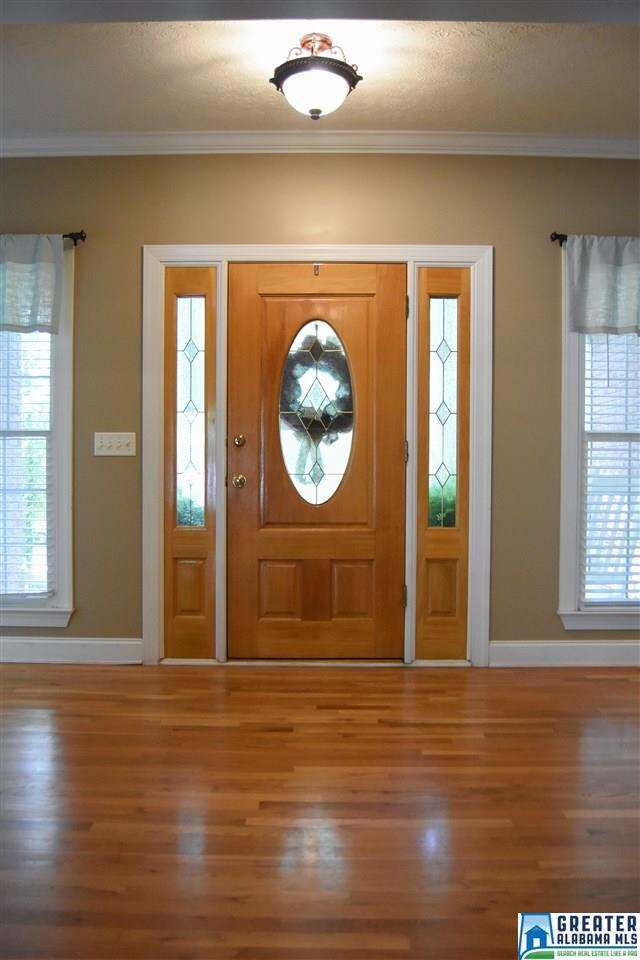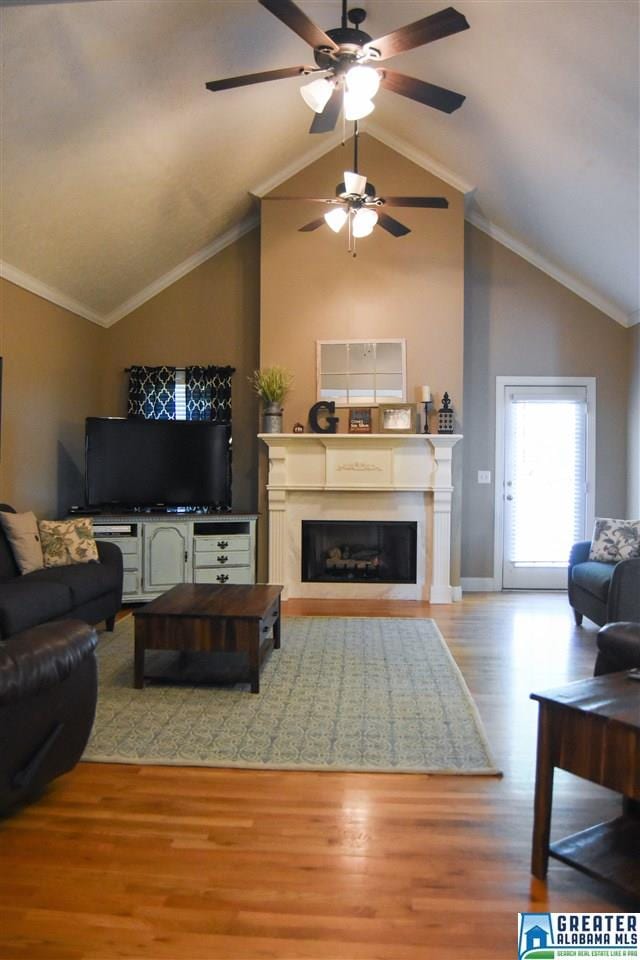
925 Pleasant Valley Rd Jacksonville, AL 36265
3
Beds
2
Baths
1,978
Sq Ft
1.93
Acres
Highlights
- Deck
- Cathedral Ceiling
- Attic
- Pleasant Valley Elementary School Rated A-
- Wood Flooring
- Stone Countertops
About This Home
As of October 2018Great home in Pleasant Valley sitting on 1.9 acres, completely private and neighbored by pasture. Very well maintained, 3 bedroom 2 bath, beautiful tray ceilings, vaulted ceiling in the living room with fireplace, granite counter tops, fenced backyard, full basemet and so much more.
Home Details
Home Type
- Single Family
Est. Annual Taxes
- $660
Year Built
- Built in 1999
Lot Details
- 1.93 Acre Lot
- Fenced Yard
- Few Trees
Parking
- 2 Car Attached Garage
- Side Facing Garage
Home Design
- Vinyl Siding
Interior Spaces
- 1-Story Property
- Crown Molding
- Smooth Ceilings
- Cathedral Ceiling
- Ceiling Fan
- Stone Fireplace
- Gas Fireplace
- Window Treatments
- Living Room with Fireplace
- Dining Room
- Pull Down Stairs to Attic
Kitchen
- Stove
- Built-In Microwave
- Dishwasher
- Stainless Steel Appliances
- Kitchen Island
- Stone Countertops
Flooring
- Wood
- Carpet
- Tile
Bedrooms and Bathrooms
- 3 Bedrooms
- Split Bedroom Floorplan
- 2 Full Bathrooms
- Bathtub and Shower Combination in Primary Bathroom
- Linen Closet In Bathroom
Laundry
- Laundry Room
- Laundry on main level
- Washer and Electric Dryer Hookup
Unfinished Basement
- Basement Fills Entire Space Under The House
- Stubbed For A Bathroom
Outdoor Features
- Deck
Utilities
- Central Heating and Cooling System
- Electric Water Heater
- Septic Tank
Community Details
- $15 Other Monthly Fees
Listing and Financial Details
- Assessor Parcel Number 1202040000016006
Ownership History
Date
Name
Owned For
Owner Type
Purchase Details
Listed on
Jun 3, 2018
Closed on
Oct 23, 2018
Sold by
Grady Jacob and Grady Dana D
Bought by
Crocker Joshua L and Crocker Hayley M
Seller's Agent
Kasey Williams
Keller Williams Realty Group
Buyer's Agent
Phillip Winkles
Keller Williams Realty Group
List Price
$234,900
Sold Price
$228,200
Premium/Discount to List
-$6,700
-2.85%
Current Estimated Value
Home Financials for this Owner
Home Financials are based on the most recent Mortgage that was taken out on this home.
Estimated Appreciation
$152,769
Avg. Annual Appreciation
8.15%
Original Mortgage
$208,500
Interest Rate
4.94%
Similar Homes in Jacksonville, AL
Create a Home Valuation Report for This Property
The Home Valuation Report is an in-depth analysis detailing your home's value as well as a comparison with similar homes in the area
Home Values in the Area
Average Home Value in this Area
Purchase History
| Date | Type | Sale Price | Title Company |
|---|---|---|---|
| Survivorship Deed | $228,200 | None Available |
Source: Public Records
Mortgage History
| Date | Status | Loan Amount | Loan Type |
|---|---|---|---|
| Closed | $208,500 | No Value Available | |
| Closed | $200,500 | New Conventional | |
| Closed | $201,000 | No Value Available | |
| Closed | $201,300 | Stand Alone Refi Refinance Of Original Loan |
Source: Public Records
Property History
| Date | Event | Price | Change | Sq Ft Price |
|---|---|---|---|---|
| 10/26/2018 10/26/18 | Sold | $228,200 | -2.9% | $115 / Sq Ft |
| 08/22/2018 08/22/18 | Pending | -- | -- | -- |
| 06/03/2018 06/03/18 | For Sale | $234,900 | +7.5% | $119 / Sq Ft |
| 06/03/2014 06/03/14 | Sold | $218,500 | -2.9% | $110 / Sq Ft |
| 05/09/2014 05/09/14 | Pending | -- | -- | -- |
| 04/24/2014 04/24/14 | For Sale | $225,000 | -- | $114 / Sq Ft |
Source: Greater Alabama MLS
Tax History Compared to Growth
Tax History
| Year | Tax Paid | Tax Assessment Tax Assessment Total Assessment is a certain percentage of the fair market value that is determined by local assessors to be the total taxable value of land and additions on the property. | Land | Improvement |
|---|---|---|---|---|
| 2024 | $1,041 | $53,320 | $3,620 | $49,700 |
| 2023 | $1,041 | $55,624 | $3,620 | $52,004 |
| 2022 | $989 | $25,356 | $1,810 | $23,546 |
| 2021 | $862 | $22,096 | $1,690 | $20,406 |
| 2020 | $803 | $20,584 | $1,690 | $18,894 |
| 2019 | $760 | $20,036 | $1,690 | $18,346 |
| 2018 | $731 | $20,040 | $0 | $0 |
| 2017 | $0 | $18,220 | $0 | $0 |
| 2016 | $667 | $18,400 | $0 | $0 |
| 2013 | -- | $18,100 | $0 | $0 |
Source: Public Records
Agents Affiliated with this Home
-
Kasey Williams

Seller's Agent in 2018
Kasey Williams
Keller Williams Realty Group
(256) 453-0548
112 Total Sales
-
Phillip Winkles

Buyer's Agent in 2018
Phillip Winkles
Keller Williams Realty Group
(256) 282-6446
359 Total Sales
-
Duff Wagoner

Seller's Agent in 2014
Duff Wagoner
AP Real Estate, LLC
(256) 310-8354
72 Total Sales
-
W
Buyer's Agent in 2014
Willine Brown
Gold Star Gallery Homes, Inc
Map
Source: Greater Alabama MLS
MLS Number: 818895
APN: 12-02-04-0-000-016.006
Nearby Homes
- 989 W Point Rd
- 1329 Nisbet Lake Rd
- 1126 Angel Dr
- 1192 Boozer Lake Rd
- 7601 Alabama 204
- 5021
- 171 Carpenters Ln
- 1890 Nisbet Lake Rd
- 950 Clark Rd
- 20 Mountain Dr
- 1964 Cedar Springs Dr
- 133 Windstone Dr
- 1700 Cedar Springs Dr
- 2265 Cedar Springs Dr
- 4379 Wellington Rd
- 3221 Pleasant Valley Rd
- 640 Nisbet St NW Unit 30
- 640 Nisbet St NW Unit 14
- 231 Cove Rd
- 3555 Nisbet Lake Rd
