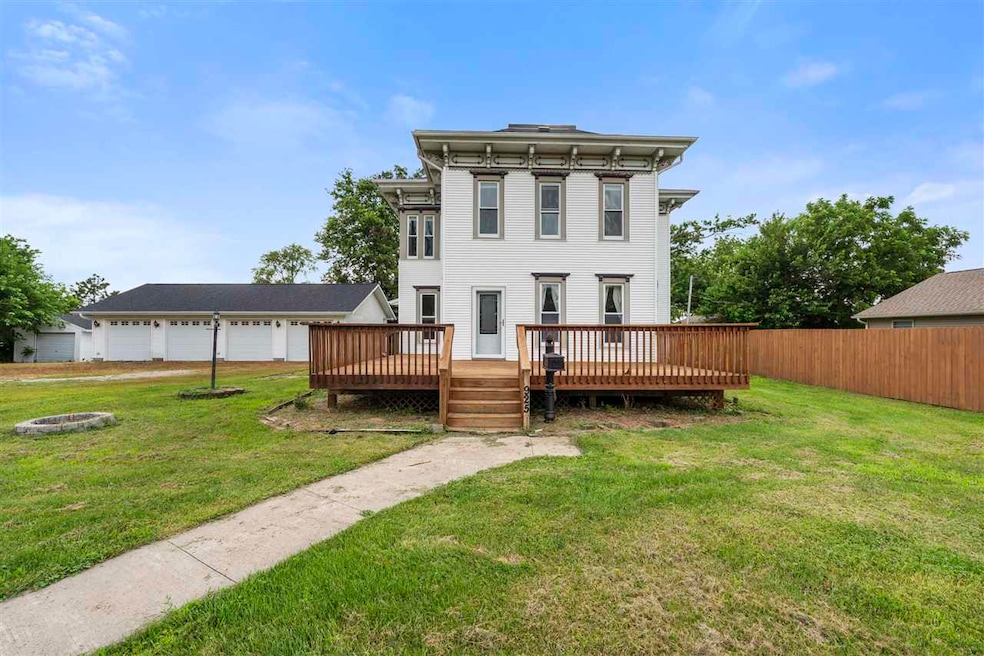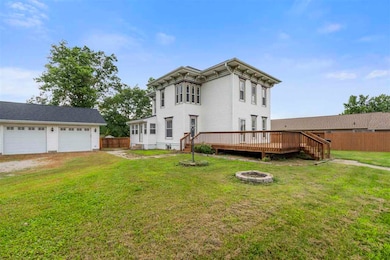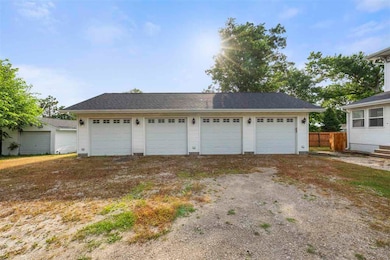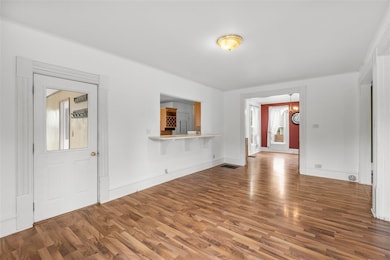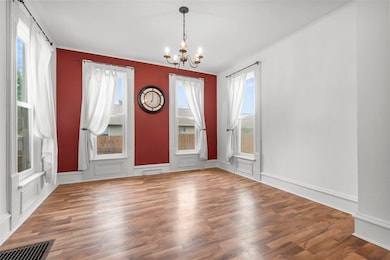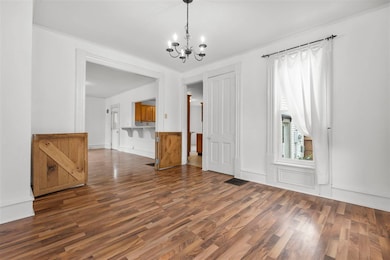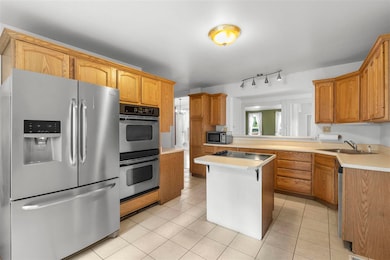925 Reed St Grinnell, IA 50112
Estimated payment $1,650/month
Highlights
- Deck
- Formal Dining Room
- Fenced Yard
- Separate Formal Living Room
- Double Oven
- Breakfast Bar
About This Home
This charming two-story home exudes character and offers a warm and inviting living space with thoughtful details throughout. Upon entering the home, you are greeted by a large foyer with an open staircase that sets the stage for the home's character-filled interior. The living room provides a perfect setting for entertaining guests or relaxing with family, while the family room, which is open to the kitchen, ensures that the chef can interact with family while preparing meals. A formal dining room offers a lovely space for special occasions and gatherings. The kitchen has been updated and boasts an abundance of cabinets and storage options. All stainless steel appliances are included. A full updated bathroom located off the kitchen provides convenience and functionality. A spacious enclosed porch offers a cozy spot to enjoy the outdoors. The second floor features three nice-sized bedrooms, an updated full bathroom and laundry room on the second floor offering added convenience for daily living. Oversized 4 stall garage that offers ample space for vehicles, hobbies, or storage needs. Additionally, there is a 1 car garage. The backyard is fenced, offering privacy making it an ideal space for outdoor enjoyment. Notable updates include roof, washer and dryer all NEW in 2024.
Home Details
Home Type
- Single Family
Est. Annual Taxes
- $3,358
Year Built
- Built in 1900
Lot Details
- 0.51 Acre Lot
- Lot Dimensions are 140x160
- Fenced Yard
- Level Lot
Parking
- 4 Parking Spaces
Interior Spaces
- 2,192 Sq Ft Home
- 2-Story Property
- Ceiling height of 9 feet or more
- Ceiling Fan
- Entrance Foyer
- Separate Formal Living Room
- Formal Dining Room
- Unfinished Basement
- Block Basement Construction
Kitchen
- Breakfast Bar
- Double Oven
- Cooktop
- Microwave
- Dishwasher
- Kitchen Island
Bedrooms and Bathrooms
- 3 Bedrooms
- Primary Bedroom Upstairs
Laundry
- Laundry Room
- Laundry on upper level
- Dryer
Outdoor Features
- Deck
- Shed
Schools
- Grinnell Elementary And Middle School
- Grinnell High School
Utilities
- Forced Air Heating and Cooling System
- Heating System Uses Gas
- Water Heater
- Internet Available
Listing and Financial Details
- Assessor Parcel Number 0806400
Map
Home Values in the Area
Average Home Value in this Area
Tax History
| Year | Tax Paid | Tax Assessment Tax Assessment Total Assessment is a certain percentage of the fair market value that is determined by local assessors to be the total taxable value of land and additions on the property. | Land | Improvement |
|---|---|---|---|---|
| 2025 | $3,358 | $221,160 | $26,780 | $194,380 |
| 2024 | $3,320 | $212,020 | $32,130 | $179,890 |
| 2023 | $3,182 | $212,020 | $32,130 | $179,890 |
| 2022 | $3,152 | $177,180 | $25,550 | $151,630 |
| 2021 | $3,152 | $167,150 | $24,100 | $143,050 |
| 2020 | $2,712 | $148,230 | $24,100 | $124,130 |
| 2019 | $2,756 | $148,230 | $24,100 | $124,130 |
| 2018 | $2,708 | $148,230 | $24,100 | $124,130 |
| 2017 | $2,768 | $148,230 | $24,100 | $124,130 |
| 2016 | $2,678 | $148,230 | $24,100 | $124,130 |
| 2015 | $2,678 | $144,350 | $21,540 | $122,810 |
| 2014 | $2,676 | $144,350 | $21,540 | $122,810 |
Property History
| Date | Event | Price | List to Sale | Price per Sq Ft | Prior Sale |
|---|---|---|---|---|---|
| 07/14/2025 07/14/25 | For Sale | $259,900 | +92.5% | $119 / Sq Ft | |
| 09/25/2012 09/25/12 | Sold | $135,000 | -31.1% | $62 / Sq Ft | View Prior Sale |
| 08/31/2012 08/31/12 | Pending | -- | -- | -- | |
| 12/19/2011 12/19/11 | For Sale | $195,900 | -- | $89 / Sq Ft |
Purchase History
| Date | Type | Sale Price | Title Company |
|---|---|---|---|
| Quit Claim Deed | -- | None Available | |
| Quit Claim Deed | -- | None Available | |
| Warranty Deed | $135,000 | None Available |
Mortgage History
| Date | Status | Loan Amount | Loan Type |
|---|---|---|---|
| Previous Owner | $137,755 | New Conventional |
Source: Iowa City Area Association of REALTORS®
MLS Number: 202504584
APN: 180-0806400
- 411 4th Ave
- 827 Spring St
- 1131 Spencer St
- 214 4th Ave W
- 802 4th Ave Unit 202
- 922 Main St Unit A
- 401 Washington Ave
- 520 11th Ave
- 931 High St
- 1614 5th Ave Unit 1614 5TH AVE
- 616 East St S
- 500 Industrial Ave
- 220 E 28th St N
- 1453 N 11th Ave E
- 500 E 17th St S
- 510 N 6th Ave E
- 821 S 13th Ave E
- 1800 W 4th St N
- 105 N 2nd Ave E
- 320 W 3rd St N
