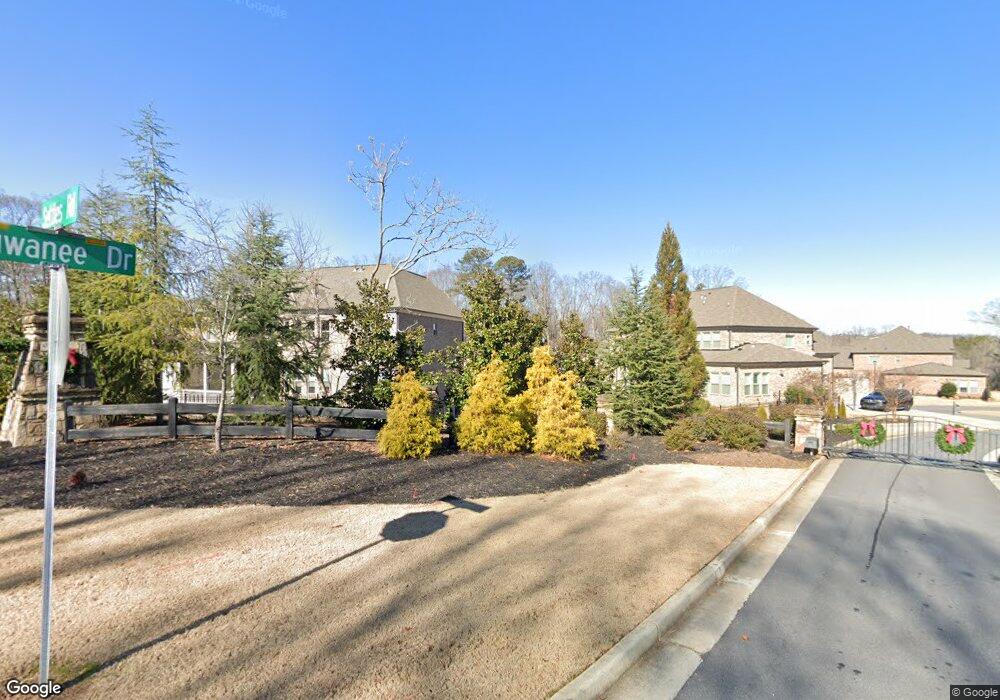925 Settles Creek Way Suwanee, GA 30024
Estimated Value: $1,217,670 - $1,293,000
5
Beds
5
Baths
4,703
Sq Ft
$267/Sq Ft
Est. Value
About This Home
This home is located at 925 Settles Creek Way, Suwanee, GA 30024 and is currently estimated at $1,255,418, approximately $266 per square foot. 925 Settles Creek Way is a home located in Forsyth County with nearby schools including Settles Bridge Elementary School, Riverwatch Middle School, and Lambert High School.
Ownership History
Date
Name
Owned For
Owner Type
Purchase Details
Closed on
Jul 31, 2020
Sold by
Clayton Properties Grp Inc
Bought by
Song Jenny Kang Soon
Current Estimated Value
Home Financials for this Owner
Home Financials are based on the most recent Mortgage that was taken out on this home.
Original Mortgage
$510,400
Outstanding Balance
$451,741
Interest Rate
3%
Mortgage Type
New Conventional
Estimated Equity
$803,677
Create a Home Valuation Report for This Property
The Home Valuation Report is an in-depth analysis detailing your home's value as well as a comparison with similar homes in the area
Home Values in the Area
Average Home Value in this Area
Purchase History
| Date | Buyer | Sale Price | Title Company |
|---|---|---|---|
| Song Jenny Kang Soon | $732,873 | -- |
Source: Public Records
Mortgage History
| Date | Status | Borrower | Loan Amount |
|---|---|---|---|
| Open | Song Jenny Kang Soon | $510,400 |
Source: Public Records
Tax History Compared to Growth
Tax History
| Year | Tax Paid | Tax Assessment Tax Assessment Total Assessment is a certain percentage of the fair market value that is determined by local assessors to be the total taxable value of land and additions on the property. | Land | Improvement |
|---|---|---|---|---|
| 2025 | $10,425 | $432,584 | $90,000 | $342,584 |
| 2024 | $10,425 | $479,436 | $80,000 | $399,436 |
| 2023 | $9,205 | $427,204 | $60,000 | $367,204 |
| 2022 | $7,407 | $291,012 | $32,000 | $259,012 |
| 2021 | $8,036 | $291,012 | $32,000 | $259,012 |
| 2020 | $884 | $32,000 | $32,000 | $0 |
| 2019 | $885 | $32,000 | $32,000 | $0 |
| 2018 | $1,770 | $64,000 | $64,000 | $0 |
| 2017 | $1,776 | $64,000 | $64,000 | $0 |
Source: Public Records
Map
Nearby Homes
- 1140 Deborah Ln
- 812 Lakemere Crest
- 1140 Easy St
- 1112 Bartlett Trace
- 1104 Bartlett Trace
- 1101 Bartlett Trace
- 915 Taylor Pkwy
- 1445 Thunder Gulch Pass
- 6625 Chambrel Way
- 6785 Sterling Dr
- 6640 Bridlewood Way
- 1610 Apollo Dr
- 1310 Settles Rd
- 1565 Bramble Bush Way
- 1580 Bramble Bush Way
- 109 Highgrove Dr
- 338 Grand Ave
- 1750 Cone Flower Way
- 940 Ambleside Dr
- 00 Old Atlanta Lot Rd
- 925 Settles Creek Way Unit 27
- 1005 Settles Creek Way Unit 26
- 915 Settles Creek Way
- 975 Suwanee Dr
- 910 Settles Creek Way
- 910 Settles Creek Way Unit 30
- 945 Settles Rd
- 905 Settles Creek Way
- 905 Settles Creek Way Unit 29
- 1010 Settles Creek Way
- 1145 Anthony Ct
- 1155 Anthony Ct
- 1030 Settles Creek Way Unit 3A
- 1040 Settles Creek Way
- 1150 Anthony Ct
- 1005 Settles Rd Unit 26
- 1005 Settles Rd
- 1125 Anthony Ct
- 940 Lakemere Crest
- 1075 Settles Creek Way
