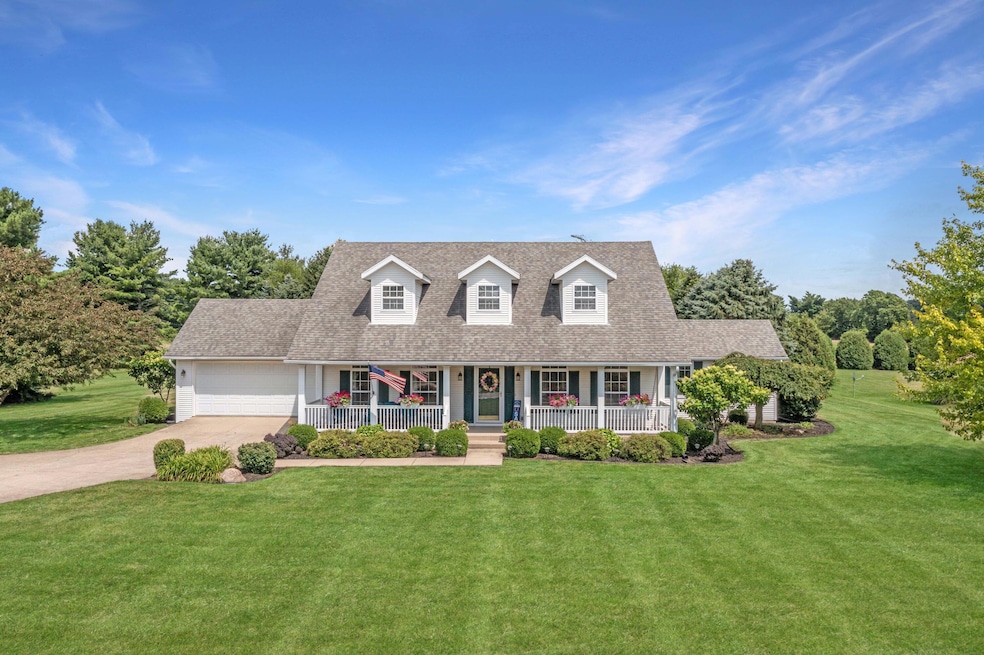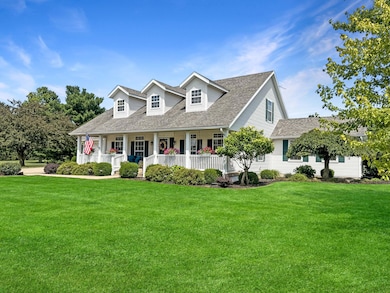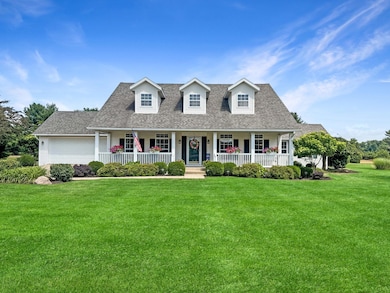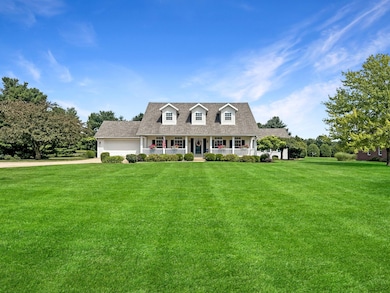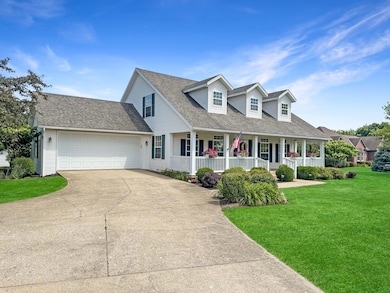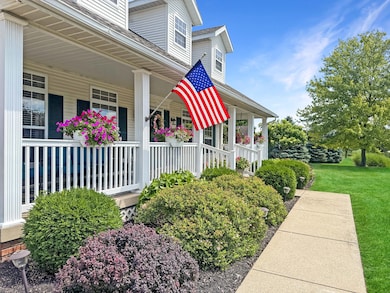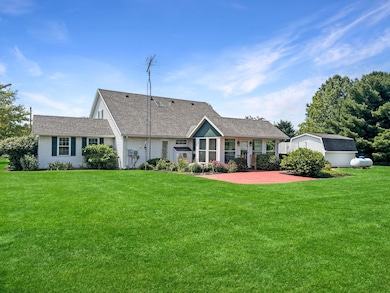Welcome to this stunning Cape Cod-style home, set back off the road, on a picturesque 1.1-acre, mature landscaped lot with unmatched curb appeal. Featuring three charming dormers and a large west-facing, covered front porch, this home invites you to sit back and relax while enjoying breathtaking sunsets. With over 2,800 square feet of well-designed living space, the home features crown molding and fluted woodwork throughout and boasts oversized rooms (note the room sizes), offering comfort and flexibility for your lifestyle. The main level includes a spacious owner's suite with a large walk-in closet and the convenience of the in-room washer and dryer, new in 2023, and both stay with the home. The adjoining bath features a Safe Step walk-in tub/shower for added comfort. The heart of the home is the updated kitchen with country French cabinetry, granite countertops, and all appliances are included. A generous center island provides additional prep space and seating for casual meals. The kitchen flows seamlessly into the cozy family room with a gas fireplace, perfect for gatherings and entertaining. A formal living room and dining room provide additional space and layout options, while a sunny bonus room with large windows offers versatility as a sunroom, office, or library. Upstairs, you'll find two oversized bedrooms, a full bath, a skylit landing, and an expansive walk-in storage closet that runs the full length of the home. Another bonus is a peaceful 3-seasons room with walls of windows, overlooking a beautifully stamped concrete patio and the lush backyard. Additional features include a full basement with high ceilings and poured walls, a two-car attached garage, with no steps into the home, a 16x12 storage shed and a concrete driveway with plenty of additional parking during large gatherings. Conveniently located just minutes from Urbana's Scioto Street shopping & dining, also U.S. Hwy 68, this well-maintained home is truly a showstopper both inside and out!

