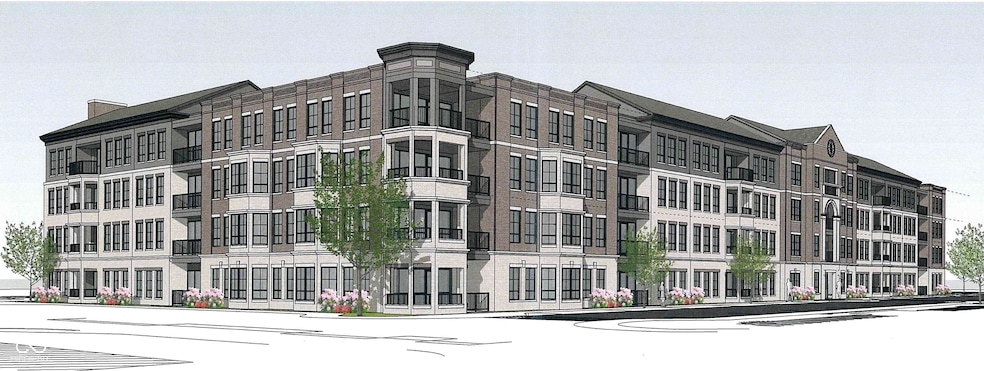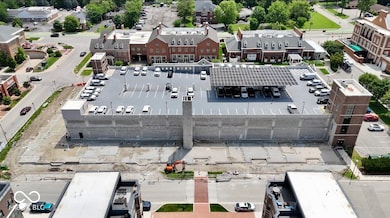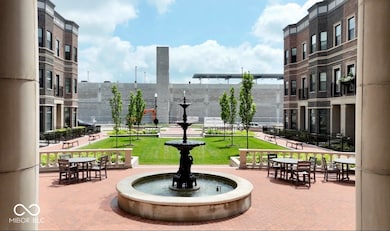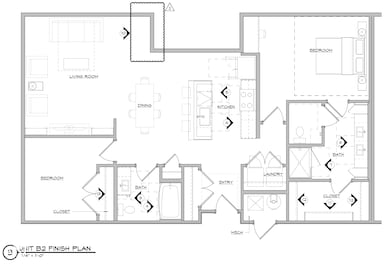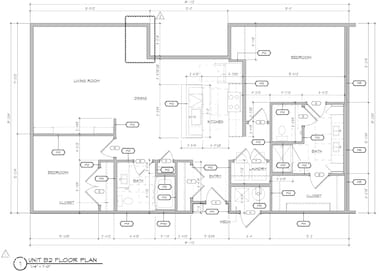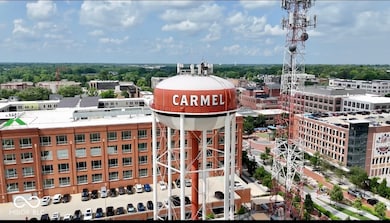925 Veterans Way Unit 101 Carmel, IN 46032
Downtown Carmel NeighborhoodEstimated payment $3,449/month
Highlights
- Fitness Center
- New Construction
- Balcony
- Carmel Elementary School Rated A
- City View
- 2 Car Attached Garage
About This Home
Introducing Civic Square Luxury Condos - Limited Availability in the Heart of Carmel! Live at the center of it all in Civic Square, an exclusive collection of luxury condos located in the vibrant City Center of Carmel, Indiana. Steps from the Monon Trail, The Palladium, gazebo concerts, fine dining, boutique shopping, and award-winning cultural venues-this is where luxury meets lifestyle. Be in the heart of it all, steps away from every amenity Carmel has to offer. Enjoy the convenience of your own reserved parking spot in a secure garage paired with electric vehicle charging capabilities. Extensions of your home consist of a gym, dog wash, and lounge. Opportunities like this are extremely limited. With demand already high, now is the time to act. Don't miss your chance to own in Civic Square. Reserve your place in one of Carmel's most walkable addresses by placing a $10,000 deposit today. This 1316 square foot treasure, scheduled to complete in February 2026, boasts two bedrooms, two bathroom and a covered balcony, making it an attractive property that's just the right size. Experience elegant finishes surrounding you with every step you take. This is your chance to own a slice of Carmel paradise - don't let it slip away!
Property Details
Home Type
- Condominium
Year Built
- New Construction
Parking
- 2 Car Attached Garage
- Electric Vehicle Home Charger
- Assigned Parking
Home Design
- Entry on the 1st floor
- Brick Exterior Construction
- Slab Foundation
- Cement Siding
Interior Spaces
- 1,316 Sq Ft Home
- 1-Story Property
- Combination Kitchen and Dining Room
- Vinyl Plank Flooring
- City Views
- Smart Thermostat
- Gas Cooktop
- Washer and Dryer Hookup
Bedrooms and Bathrooms
- 2 Bedrooms
- Walk-In Closet
- 2 Full Bathrooms
- Dual Vanity Sinks in Primary Bathroom
Utilities
- SEER Rated 16+ Air Conditioning Units
- Forced Air Heating System
Additional Features
- Balcony
- City Lot
Listing and Financial Details
- Tax Lot 000000000000925101
- Assessor Parcel Number 000000000000925101
Community Details
Overview
- Property has a Home Owners Association
- Mid-Rise Condominium
Recreation
- Fitness Center
Map
Home Values in the Area
Average Home Value in this Area
Property History
| Date | Event | Price | List to Sale | Price per Sq Ft |
|---|---|---|---|---|
| 06/25/2025 06/25/25 | For Sale | $550,000 | -- | $418 / Sq Ft |
Source: MIBOR Broker Listing Cooperative®
MLS Number: 22045840
- 925 Veterans Way Unit 202
- 908 Veterans Way
- 920 Veterans Way Unit 204
- 910 Berkhamsted Ln
- 946 Berkhamsted Ln
- 720 S Rangeline Rd Unit 703
- 451 American Way N Unit 1
- 1155 S Rangeline Rd Unit 507
- 1155 S Rangeline Rd Unit 505
- 1155 S Rangeline Rd Unit 506
- 1155 S Rangeline Rd Unit 504
- 1155 S Rangeline Rd Unit 501
- 1155 S Rangeline Rd Unit 502
- 1155 S Rangeline Rd Unit 503
- 351 Autumn Dr
- 925 W Auman Dr
- 376 Aspen Dr
- 179 Aspen Way
- 316 E City Center Dr
- 509 W Hunters Dr Unit A
- 881 3rd Ave SW
- 750 Veterans Way
- 1155 S Rangeline Rd
- 1225 Veterans Way
- 413 Autumn Dr
- 506 Walbridge St
- 675 Beacon St
- 740 W Auman Dr
- 518 Lexington Blvd
- 1059 Timber Creek Dr Unit 4
- 12517 Timber Creek Dr Unit 1
- 350-410 Monon Blvd
- 130 Carmelview Dr
- 110 1st St SE
- 1825 Jefferson Dr W
- 221 E Main St
- 111 W Main St
- 1685 E 116th St
- 110 W Main St
- 945 Mohawk Hills Dr
