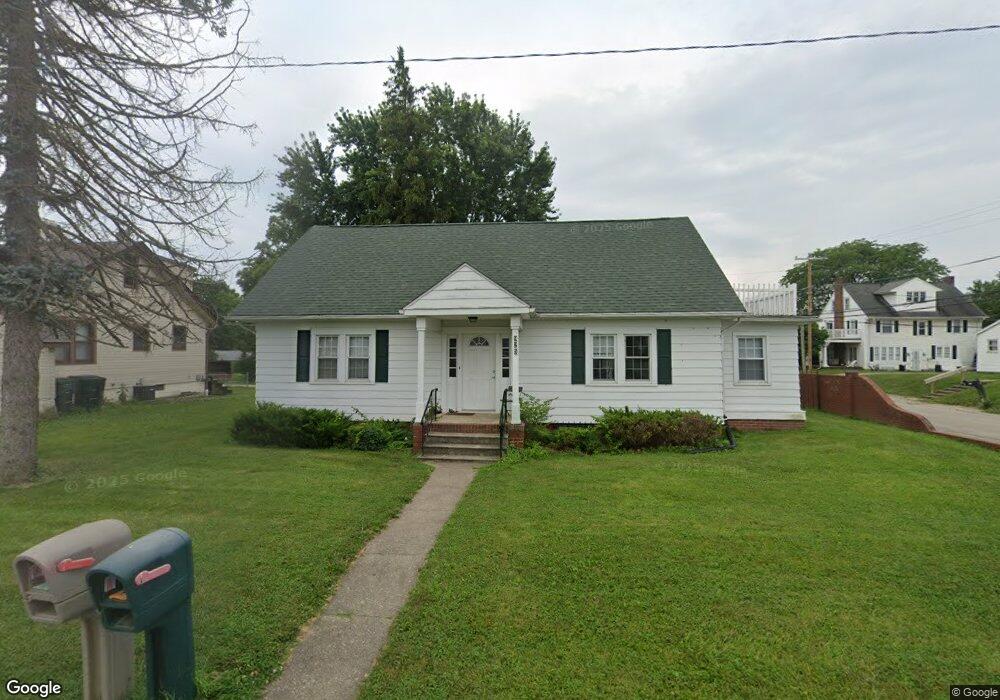925 W Carson St Muncie, IN 47303
Riverside-Normal City NeighborhoodEstimated Value: $177,000 - $193,000
5
Beds
2
Baths
3,024
Sq Ft
$62/Sq Ft
Est. Value
About This Home
This home is located at 925 W Carson St, Muncie, IN 47303 and is currently estimated at $186,718, approximately $61 per square foot. 925 W Carson St is a home located in Delaware County with nearby schools including Muncie Central High School, West View Elementary School, and Northside Middle School.
Ownership History
Date
Name
Owned For
Owner Type
Purchase Details
Closed on
Jun 24, 2022
Sold by
Furbee Investments Llc and Furebee Properties Iv Llc
Bought by
Team Cole Enterprises Llc
Current Estimated Value
Home Financials for this Owner
Home Financials are based on the most recent Mortgage that was taken out on this home.
Original Mortgage
$134,250
Outstanding Balance
$96,940
Interest Rate
4.43%
Mortgage Type
Credit Line Revolving
Estimated Equity
$89,778
Purchase Details
Closed on
Jan 25, 2010
Sold by
Furbee Properties Llc
Bought by
Furbee Properties Iv Llc
Create a Home Valuation Report for This Property
The Home Valuation Report is an in-depth analysis detailing your home's value as well as a comparison with similar homes in the area
Home Values in the Area
Average Home Value in this Area
Purchase History
| Date | Buyer | Sale Price | Title Company |
|---|---|---|---|
| Team Cole Enterprises Llc | -- | None Listed On Document | |
| Furbee Properties Iv Llc | -- | None Available |
Source: Public Records
Mortgage History
| Date | Status | Borrower | Loan Amount |
|---|---|---|---|
| Open | Team Cole Enterprises Llc | $134,250 |
Source: Public Records
Tax History Compared to Growth
Tax History
| Year | Tax Paid | Tax Assessment Tax Assessment Total Assessment is a certain percentage of the fair market value that is determined by local assessors to be the total taxable value of land and additions on the property. | Land | Improvement |
|---|---|---|---|---|
| 2024 | $3,636 | $175,900 | $22,000 | $153,900 |
| 2023 | $1,705 | $137,800 | $15,600 | $122,200 |
| 2022 | $2,578 | $123,000 | $15,600 | $107,400 |
| 2021 | $2,374 | $112,800 | $14,200 | $98,600 |
| 2020 | $2,020 | $95,100 | $12,900 | $82,200 |
| 2019 | $1,980 | $93,100 | $12,900 | $80,200 |
| 2018 | $1,934 | $90,800 | $12,900 | $77,900 |
| 2017 | $1,954 | $91,800 | $13,000 | $78,800 |
| 2016 | $1,866 | $87,400 | $12,300 | $75,100 |
| 2014 | $1,565 | $75,600 | $11,800 | $63,800 |
| 2013 | -- | $74,900 | $11,800 | $63,100 |
Source: Public Records
Map
Nearby Homes
- 908 W Neely Ave
- 712 W Queen St
- 1224 W Carson St
- 709 W Riverside Ave
- 601 W Riverside Ave
- 1119 W Bethel Ave
- 1300 W University Ave
- 800-802 W North St
- 1623 N Janney Ave
- 1804 N Milton St
- 1401 N Walnut St
- 321 W Weber Dr
- 747 N Mulberry St
- 202 E Maple St
- 701 W Waid Ave
- 802 1/2 N Mulberry St
- 960 W Main St
- 2016 N Ball Ave
- 1000 W Waid Ave
- 210 E Ward Ave
- 921 W Carson St
- 917 W Carson St
- 1019 N Linden St
- 1017 N Linden St
- 916 W Wayne St
- 913 W Carson St
- 910 W Wayne St
- 924 W Carson St
- 920 W Carson St
- 1000 W Wayne St
- 1101 N Linden St
- 909 W Carson St
- 1007 W Carson St
- 916 W Carson St
- 905 W Carson St
- 1006 W Wayne St
- 1011 W Carson St
- 1103 N Linden St
- 908 W Carson St
- 901 W Carson St
