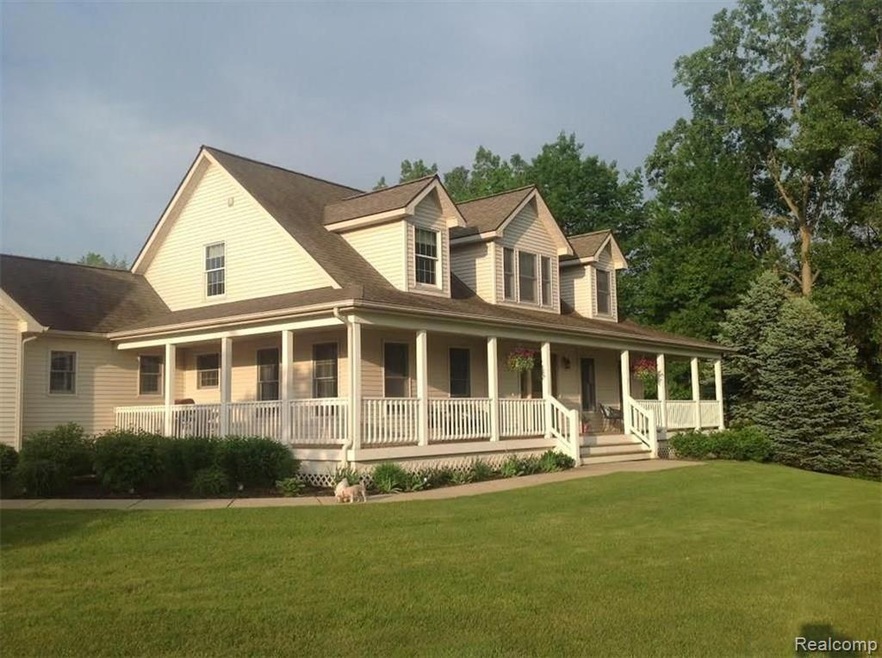
$540,000
- 4 Beds
- 3 Baths
- 3,262 Sq Ft
- 3905 N Latson Rd
- Howell, MI
Open House Sunday 6/1/2025 11am-2pm Welcome to your private retreat! Nestled on 2.51 peaceful acres in Howell School District, this beautifully maintained home offers space, comfort, and functionality. The split-bedroom floorplan ensures privacy, with a spacious primary suite on one side and additional bedrooms on the other-perfect for families or guests. Enjoy entertaining in the open-concept
Monica Yost NextHome Inspire
