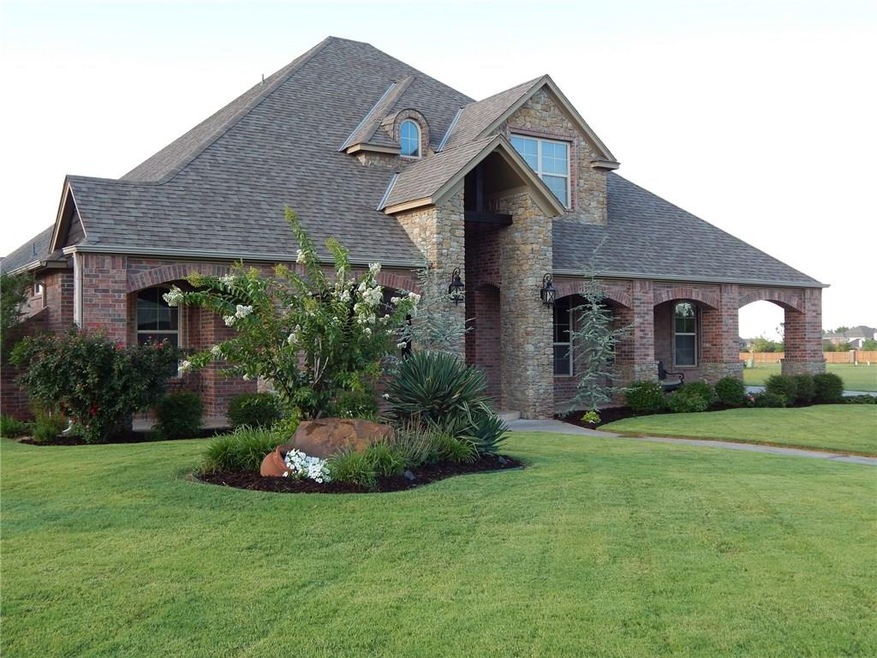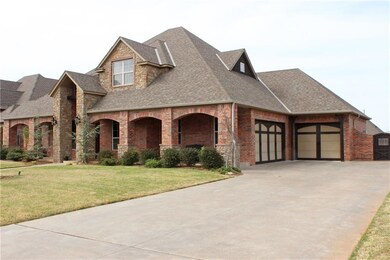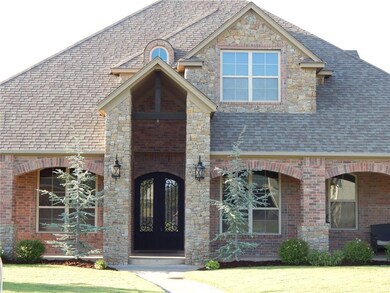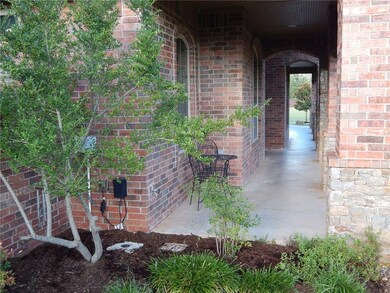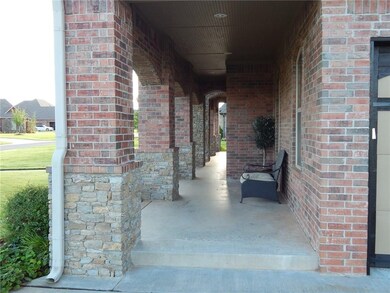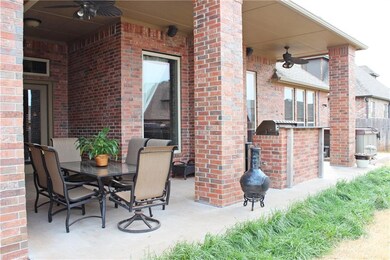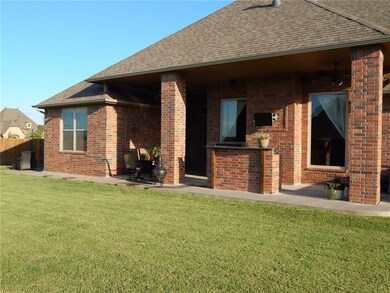
925 W Nandina Way Mustang, OK 73064
Highlights
- Traditional Architecture
- Wood Flooring
- Bonus Room
- Mustang Lakehoma Elementary School Rated A-
- Outdoor Kitchen
- Covered patio or porch
About This Home
As of June 2017Custom home you will LOVE with 2 suites and bonus room!! Custom made arched iron double entry door greets you on the large covered porch. 22' tall ceiling in entry and tall ceilings throughout. Master bedroom has custom designed ceiling, over sized walk in shower, custom Jacuzzi tub and closet with wood flooring & off season storage. Kitchen boost built in appliances w/ gas cook-top & griddle, wall mounted pot filler, under cabinet accent lighting and large pantry with commercial shelving. 8 foot solid doors throughout. Natural dry stack stone fireplace and bar wall w/ brick accents. Outdoor kitchen -backyard includes built in patio grill with beverage fridge, TV & audio connections at outdoor bar and full sprinkler system. Garage is over sized 3 car w/ additional parking for golf cart or toys, custom garage doors, tall ceiling, wired for audio system, built in cabinets & work space counter, plumbed for air compressor & refrigerator w/ ice maker. Pre-wired for whole house generator.
Home Details
Home Type
- Single Family
Est. Annual Taxes
- $5,086
Year Built
- Built in 2008
Lot Details
- 0.34 Acre Lot
- Cul-De-Sac
- Wood Fence
- Sprinkler System
HOA Fees
- $58 Monthly HOA Fees
Parking
- 3 Car Attached Garage
- Garage Door Opener
- Driveway
Home Design
- Traditional Architecture
- Brick Exterior Construction
- Slab Foundation
- Composition Roof
- Stone
Interior Spaces
- 3,282 Sq Ft Home
- 1.5-Story Property
- Gas Log Fireplace
- Window Treatments
- Bonus Room
- Home Security System
- Laundry Room
Kitchen
- Built-In Oven
- Electric Oven
- Microwave
- Dishwasher
- Wood Stained Kitchen Cabinets
- Disposal
Flooring
- Wood
- Carpet
- Concrete
- Tile
Bedrooms and Bathrooms
- 4 Bedrooms
Outdoor Features
- Covered patio or porch
- Outdoor Kitchen
- Outdoor Grill
Utilities
- Zoned Heating and Cooling System
- Cable TV Available
Community Details
- Association fees include gated entry, greenbelt
- Mandatory home owners association
Listing and Financial Details
- Legal Lot and Block 4 / 4
Ownership History
Purchase Details
Home Financials for this Owner
Home Financials are based on the most recent Mortgage that was taken out on this home.Purchase Details
Home Financials for this Owner
Home Financials are based on the most recent Mortgage that was taken out on this home.Purchase Details
Similar Homes in Mustang, OK
Home Values in the Area
Average Home Value in this Area
Purchase History
| Date | Type | Sale Price | Title Company |
|---|---|---|---|
| Warranty Deed | $435,000 | Oklahoma City Abstract & Tit | |
| Warranty Deed | $435,000 | Oklahoma City Abstract & Tit | |
| Interfamily Deed Transfer | -- | Chicago Title Oklahoma | |
| Warranty Deed | $418,000 | Chicago Title Oklahoma | |
| Warranty Deed | $50,000 | None Available |
Mortgage History
| Date | Status | Loan Amount | Loan Type |
|---|---|---|---|
| Open | $406,738 | New Conventional | |
| Closed | $413,000 | New Conventional | |
| Previous Owner | $334,222 | New Conventional | |
| Previous Owner | $12,365 | Unknown | |
| Previous Owner | $303,600 | New Conventional | |
| Previous Owner | $296,000 | New Conventional | |
| Previous Owner | $47,000 | Construction | |
| Previous Owner | $249,500 | Future Advance Clause Open End Mortgage |
Property History
| Date | Event | Price | Change | Sq Ft Price |
|---|---|---|---|---|
| 06/15/2017 06/15/17 | Sold | $434,777 | -0.7% | $134 / Sq Ft |
| 05/19/2017 05/19/17 | Pending | -- | -- | -- |
| 04/20/2017 04/20/17 | For Sale | $437,777 | +4.8% | $135 / Sq Ft |
| 11/28/2016 11/28/16 | Sold | $417,777 | -10.2% | $127 / Sq Ft |
| 10/10/2016 10/10/16 | Pending | -- | -- | -- |
| 04/11/2016 04/11/16 | For Sale | $465,000 | -- | $142 / Sq Ft |
Tax History Compared to Growth
Tax History
| Year | Tax Paid | Tax Assessment Tax Assessment Total Assessment is a certain percentage of the fair market value that is determined by local assessors to be the total taxable value of land and additions on the property. | Land | Improvement |
|---|---|---|---|---|
| 2024 | $5,086 | $53,533 | $8,461 | $45,072 |
| 2023 | $5,086 | $51,973 | $8,136 | $43,837 |
| 2022 | $4,994 | $50,460 | $7,852 | $42,608 |
| 2021 | $4,865 | $48,990 | $7,200 | $41,790 |
| 2020 | $4,895 | $48,990 | $7,200 | $41,790 |
| 2019 | $4,934 | $49,366 | $7,200 | $42,166 |
| 2018 | $4,957 | $48,559 | $7,200 | $41,359 |
| 2017 | $4,552 | $44,179 | $6,240 | $37,939 |
| 2016 | $4,317 | $43,180 | $6,240 | $36,940 |
| 2015 | -- | $41,562 | $6,240 | $35,322 |
| 2014 | -- | $41,363 | $5,760 | $35,603 |
Agents Affiliated with this Home
-
Vada Dwaileebe

Seller's Agent in 2017
Vada Dwaileebe
Exit Realty Premier
(405) 496-2928
1 in this area
151 Total Sales
-
Keri Gray

Buyer's Agent in 2017
Keri Gray
KG Realty LLC
(405) 590-6028
10 in this area
334 Total Sales
-
Jane Mcneff

Seller's Agent in 2016
Jane Mcneff
McGraw REALTORS (BO)
(405) 850-2791
2 in this area
44 Total Sales
Map
Source: MLSOK
MLS Number: 725504
APN: 090107954
- 1728 W Antler Way
- 904 N Meadowview Way
- 5900 Twin Fawn Trail
- 809 W Cherokee Way
- 1308 W Harvard Way
- 1316 W Harvard Way
- 1832 W Blake Court Way
- 617 N Cherokee Way
- 1400 Quail Lake Way
- 1401 W Harvard Way
- 12600 SW 58th St
- 501 N Cherokee Way
- 1201 W Churchill Way
- 1106 W Dorchester Way
- 1425 W Harvard Way
- 539 W Chickasaw Court Way
- 530 W Broadpoint Court Way
- 913 N Centennial Way
- 5813 Tiger Stone Dr
- 230 N Westminster Way
