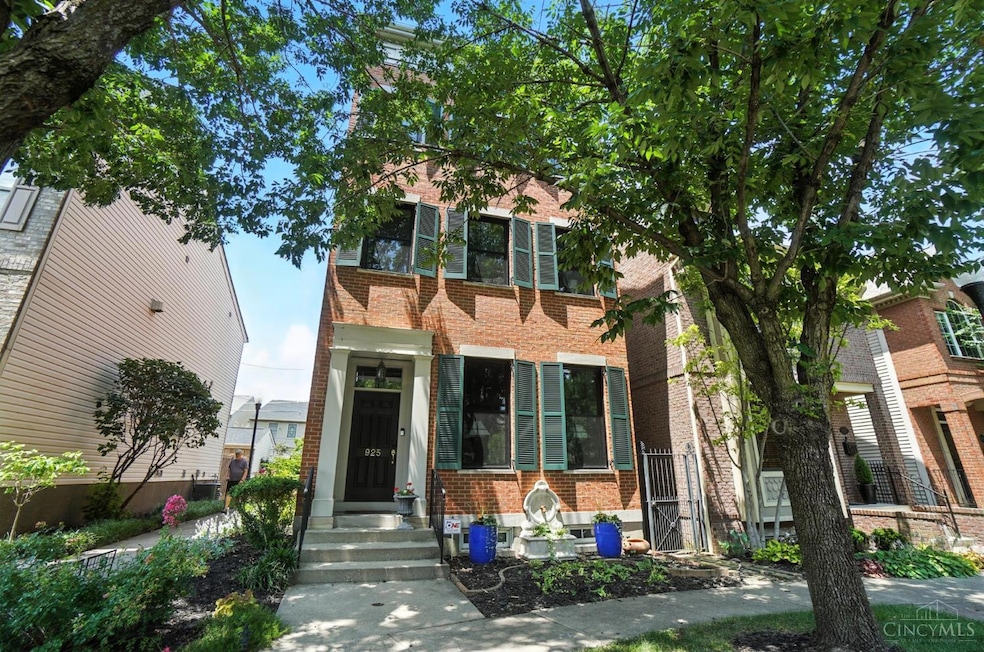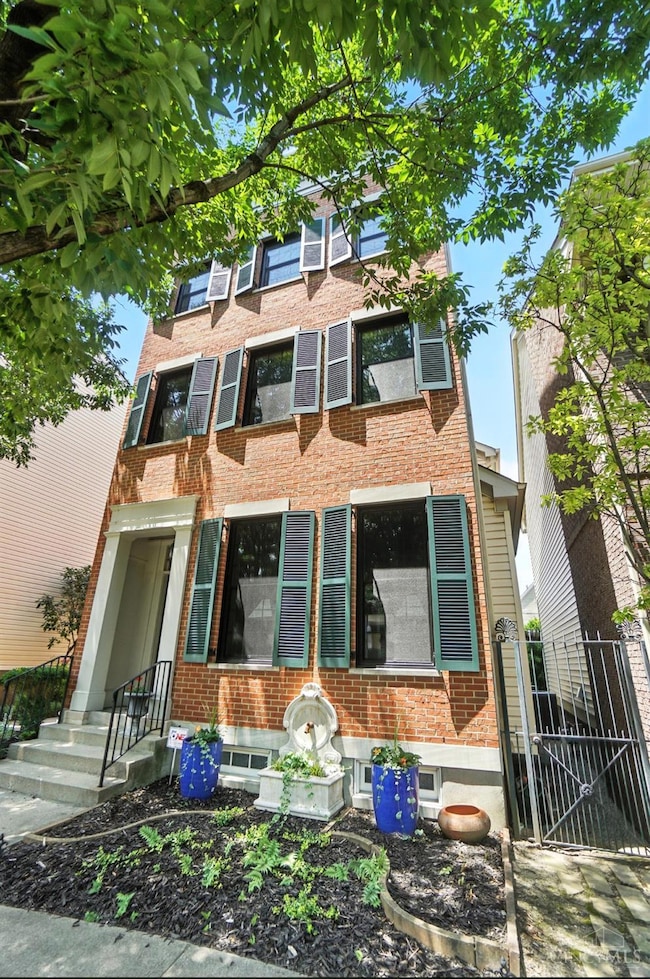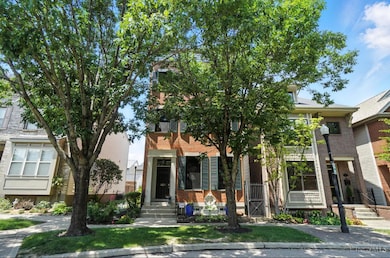925 Weninger Cir Cincinnati, OH 45203
West End NeighborhoodEstimated payment $4,891/month
Highlights
- Open-Concept Dining Room
- Eat-In Gourmet Kitchen
- Marble Flooring
- Walnut Hills High School Rated A+
- Deck
- 4-minute walk to Queensgate Recreation Area
About This Home
Experience urban city living at 925 Weninger Circle.This stunning 3 story custom built home features 2 Bed (possible 3rd on top floor)/2 full 2 half baths and sits on a quiet tree-lined cul-de-sac. Inside discover high ceilings,large windows,cozy gas fireplace,hardwood flrs and crown molding througout. Enjoy cooking in the modern fully equipped kitchen with shaker cab, granite counters, stainless appliances and a breakfast nook with lighted display cabinets. Rare 2 car garage enters into screened porch for covered access to kitchen! A full unfinished basement offers endless potential. Unbeatable location close to TQL stadium, Music Hall, and the vibrant shops of OTR and the Business District- enjoy the urban excitement of the city from a peaceful sophisticated neighborhood, Don't miss this rare opportunity for tranquil and luxurious city living.
Co-Listing Agent
June Newman
Coldwell Banker Realty License #2002007249
Home Details
Home Type
- Single Family
Est. Annual Taxes
- $12,778
Year Built
- Built in 1998
Lot Details
- 2,396 Sq Ft Lot
- Cul-De-Sac
HOA Fees
- $40 Monthly HOA Fees
Parking
- 2 Car Garage
- Rear-Facing Garage
- Garage Door Opener
- On-Street Parking
Home Design
- Traditional Architecture
- Brick Exterior Construction
- Poured Concrete
- Shingle Roof
- Vinyl Siding
Interior Spaces
- 2,352 Sq Ft Home
- 3-Story Property
- Bookcases
- Crown Molding
- Ceiling height of 9 feet or more
- Ceiling Fan
- Skylights
- Recessed Lighting
- Chandelier
- Gas Fireplace
- Vinyl Clad Windows
- Insulated Windows
- Double Hung Windows
- Panel Doors
- Living Room with Fireplace
- Open-Concept Dining Room
- Storage In Attic
Kitchen
- Eat-In Gourmet Kitchen
- Breakfast Area or Nook
- Oven or Range
- Electric Cooktop
- Microwave
- Dishwasher
- Quartz Countertops
- Solid Wood Cabinet
- Disposal
Flooring
- Wood
- Marble
- Tile
Bedrooms and Bathrooms
- 2 Bedrooms
- 4 Full Bathrooms
- Dual Vanity Sinks in Primary Bathroom
Laundry
- Dryer
- Washer
Unfinished Basement
- Basement Fills Entire Space Under The House
- Sump Pump
Home Security
- Smart Security System
- Smart Thermostat
Outdoor Features
- Deck
- Enclosed Patio or Porch
- Exterior Lighting
Utilities
- Forced Air Heating and Cooling System
- Heating System Uses Gas
- Programmable Thermostat
- Gas Water Heater
Additional Features
- Smart Technology
- Solar Heating System
Community Details
- Association fees include landscapingcommunity, snow removal
Map
Home Values in the Area
Average Home Value in this Area
Tax History
| Year | Tax Paid | Tax Assessment Tax Assessment Total Assessment is a certain percentage of the fair market value that is determined by local assessors to be the total taxable value of land and additions on the property. | Land | Improvement |
|---|---|---|---|---|
| 2024 | $12,778 | $214,375 | $21,210 | $193,165 |
| 2023 | $13,068 | $214,375 | $21,210 | $193,165 |
| 2022 | $8,101 | $119,161 | $17,556 | $101,605 |
| 2021 | $7,800 | $119,161 | $17,556 | $101,605 |
| 2020 | $8,029 | $119,161 | $17,556 | $101,605 |
| 2019 | $7,313 | $99,302 | $14,630 | $84,672 |
| 2018 | $7,319 | $99,302 | $14,630 | $84,672 |
| 2017 | $6,954 | $99,302 | $14,630 | $84,672 |
| 2016 | $5,928 | $83,465 | $12,369 | $71,096 |
| 2015 | $5,343 | $83,465 | $12,369 | $71,096 |
| 2014 | $5,382 | $83,465 | $12,369 | $71,096 |
| 2013 | $873 | $89,747 | $13,300 | $76,447 |
Property History
| Date | Event | Price | List to Sale | Price per Sq Ft | Prior Sale |
|---|---|---|---|---|---|
| 08/26/2025 08/26/25 | Sold | $685,000 | -1.4% | $291 / Sq Ft | View Prior Sale |
| 07/29/2025 07/29/25 | Pending | -- | -- | -- | |
| 07/10/2025 07/10/25 | For Sale | $695,000 | -3.3% | $295 / Sq Ft | |
| 06/28/2025 06/28/25 | For Sale | $719,000 | +17.4% | $306 / Sq Ft | |
| 11/08/2022 11/08/22 | Sold | $612,500 | -2.0% | $260 / Sq Ft | View Prior Sale |
| 09/07/2022 09/07/22 | Pending | -- | -- | -- | |
| 08/26/2022 08/26/22 | For Sale | $625,000 | -- | $266 / Sq Ft |
Purchase History
| Date | Type | Sale Price | Title Company |
|---|---|---|---|
| Executors Deed | $685,000 | None Listed On Document | |
| Quit Claim Deed | -- | None Listed On Document | |
| Quit Claim Deed | -- | None Listed On Document | |
| Interfamily Deed Transfer | -- | -- | |
| Warranty Deed | $199,600 | -- |
Source: MLS of Greater Cincinnati (CincyMLS)
MLS Number: 1845720
APN: 134-0006-0280
- 928 Mound St
- 929 Weninger Cir
- 943 Weninger Cir
- 415 Old Court St
- 1015 Cutter St
- 1117 Cutter St
- 221 W 9th St
- 723 Ezzard Charles Dr
- 104 W 9th St
- 335 W 5th St
- 1330 Race St
- 1518 Race St
- 1124 Race St
- 1120 Race St
- 118 W Sixth St
- 14 W Court St
- 353 W 4th St
- 353 W 4th St Unit 600
- 353 W 4th St Unit 305
- 1408 Elm St
- 933 Mound St
- 502 Elizabeth St
- 422 Elizabeth St
- 428 Chestnut St
- 420-422 Chestnut St
- 422 Clark St Unit 3
- 421 Hopkins St
- 421 Hopkins St Unit 1
- 229 W Court St
- 440 Hopkins St Unit 2
- 335 W 5th St
- 111 Garfield Place
- 330 W 4th St
- 322 W 4th St
- 1441 Laurel Park Dr
- 353 W 4th St
- 353 W 4th St Unit 300
- 7 W 7th St
- 204 Magnolia St Unit ID1056140P
- 120 W 14th St







