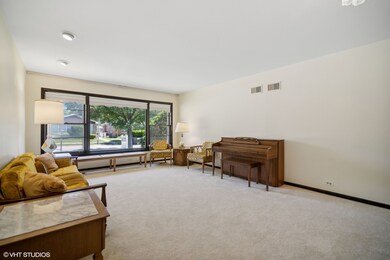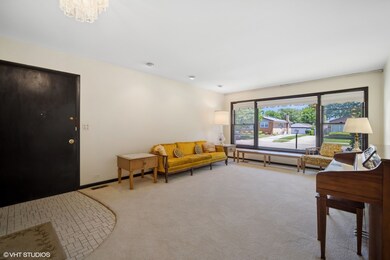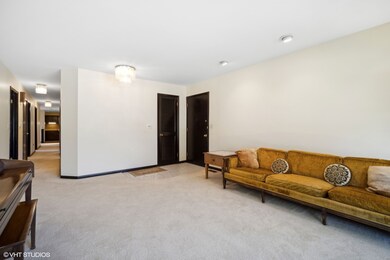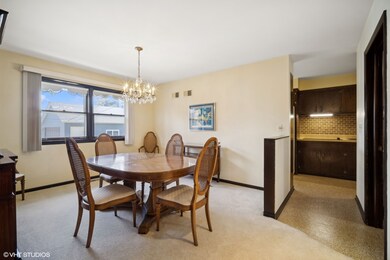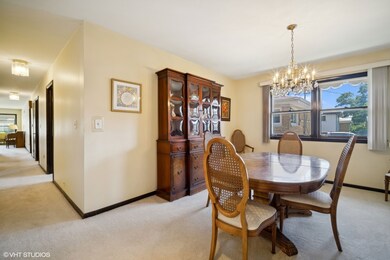
9250 Keating Ave Skokie, IL 60076
North Skokie NeighborhoodHighlights
- Property is near a park
- Center Hall Plan
- Ranch Style House
- Niles North High School Rated A+
- Recreation Room
- 4-minute walk to Community Park
About This Home
As of September 2024Lovingly cared for and very well maintained all brick ranch and is arguably one of the most deceiving homes to hit the market! Nearly 1800 square feet on the first floor featuring 4 bedrooms, 2.1 bathrooms, a formal living room and a formal dining room, an eat-in kitchen and a laundry room! The very large primary bedroom features a generous size walk-in closet and full bathroom! The additional three bedrooms are sizable and have great closet space. The full finished basement is a fantastic extension to the first floor and has a huge recreation room, a wet-bar, a game room area plus a bonus room with a large sauna (as-is) and shower area (as-is) which can be used as an exercise room, office or storage room! The concrete side driveway offers plenty of off-street parking plus the backyard is a great outdoor space. This home is in move-in condition and is in a fantastic location within walking distance to Old Orchard Junior High School, Terminal Park and very close proximity to Old Orchard Mall, expressways and so much more!!! This home is being sold AS-IS and is an Estate.
Last Agent to Sell the Property
@properties Christie's International Real Estate License #475135317 Listed on: 05/18/2024

Home Details
Home Type
- Single Family
Est. Annual Taxes
- $8,769
Year Built
- Built in 1959
Lot Details
- Lot Dimensions are 55 x 119
- Paved or Partially Paved Lot
- Additional Parcels
Home Design
- Ranch Style House
- Brick Exterior Construction
- Asphalt Roof
- Concrete Perimeter Foundation
Interior Spaces
- 1,747 Sq Ft Home
- Wet Bar
- Central Vacuum
- Ceiling Fan
- Center Hall Plan
- Formal Dining Room
- Recreation Room
- Bonus Room
- Game Room
- Wood Flooring
- Finished Basement
- Basement Fills Entire Space Under The House
- Storm Screens
Kitchen
- Breakfast Bar
- Double Oven
- Electric Cooktop
- Indoor Grill
- Dishwasher
- Disposal
Bedrooms and Bathrooms
- 4 Bedrooms
- 4 Potential Bedrooms
- Walk-In Closet
- Bathroom on Main Level
- Soaking Tub
- Separate Shower
Laundry
- Laundry on main level
- Dryer
- Washer
Parking
- 4 Parking Spaces
- Driveway
- Uncovered Parking
- Parking Included in Price
Schools
- Highland Elementary School
- Old Orchard Junior High School
- Niles North High School
Utilities
- Central Air
- Humidifier
- Heating System Uses Natural Gas
Additional Features
- Patio
- Property is near a park
Listing and Financial Details
- Senior Tax Exemptions
- Homeowner Tax Exemptions
Ownership History
Purchase Details
Home Financials for this Owner
Home Financials are based on the most recent Mortgage that was taken out on this home.Similar Homes in the area
Home Values in the Area
Average Home Value in this Area
Purchase History
| Date | Type | Sale Price | Title Company |
|---|---|---|---|
| Deed | $455,000 | First American Title |
Mortgage History
| Date | Status | Loan Amount | Loan Type |
|---|---|---|---|
| Open | $506,976 | FHA |
Property History
| Date | Event | Price | Change | Sq Ft Price |
|---|---|---|---|---|
| 09/16/2024 09/16/24 | Sold | $454,900 | 0.0% | $260 / Sq Ft |
| 06/27/2024 06/27/24 | Pending | -- | -- | -- |
| 05/23/2024 05/23/24 | For Sale | $454,900 | -- | $260 / Sq Ft |
Tax History Compared to Growth
Tax History
| Year | Tax Paid | Tax Assessment Tax Assessment Total Assessment is a certain percentage of the fair market value that is determined by local assessors to be the total taxable value of land and additions on the property. | Land | Improvement |
|---|---|---|---|---|
| 2024 | $2,276 | $17,028 | $3,543 | $13,485 |
| 2023 | $2,276 | $17,028 | $3,543 | $13,485 |
| 2022 | $2,276 | $17,028 | $3,543 | $13,485 |
| 2021 | $2,422 | $11,513 | $2,180 | $9,333 |
| 2020 | $2,447 | $11,513 | $2,180 | $9,333 |
| 2019 | $2,509 | $12,926 | $2,180 | $10,746 |
| 2018 | $2,792 | $13,111 | $1,975 | $11,136 |
| 2017 | $2,898 | $13,111 | $1,975 | $11,136 |
| 2016 | $2,957 | $13,111 | $1,975 | $11,136 |
| 2015 | $2,638 | $11,251 | $1,703 | $9,548 |
| 2014 | $2,587 | $11,251 | $1,703 | $9,548 |
| 2013 | $2,570 | $11,251 | $1,703 | $9,548 |
Agents Affiliated with this Home
-
Chris Demos

Seller's Agent in 2024
Chris Demos
@ Properties
(847) 692-5522
2 in this area
141 Total Sales
-
Kate Sanderson

Buyer's Agent in 2024
Kate Sanderson
Coldwell Banker Realty
(773) 972-8907
1 in this area
98 Total Sales
Map
Source: Midwest Real Estate Data (MRED)
MLS Number: 12064269
APN: 10-15-123-043-0000
- 9350 Skokie Blvd Unit 303
- 9109 Lamon Ave Unit 2N
- 9330 Kolmar Ave
- 9043 Skokie Blvd
- 9336 Lavergne Ave
- 9445 Kenton Ave Unit 307
- 9445 Kenton Ave Unit P30
- 9445 Kenton Ave Unit P14
- 9007 Keating Ave
- 4900 Foster St Unit 103
- 9012 Lamon Ave
- 9529 Bronx Place Unit 418
- 4901 Golf Rd Unit 405
- 8914 La Crosse Ave Unit 2S
- 9351 Kostner Ave
- 8950 Lavergne Ave
- 9410 Leamington St
- 9313 Lowell Ave
- 4310 Church St
- 4538 Dempster St

