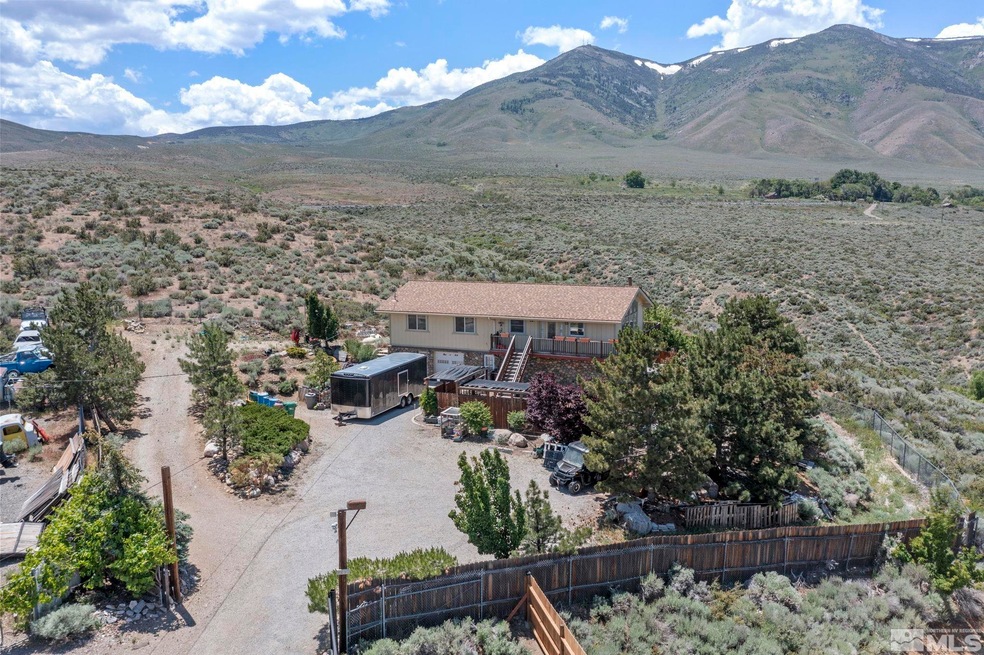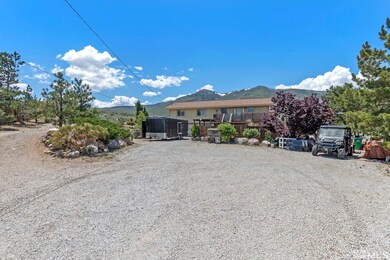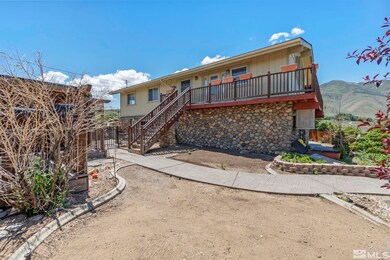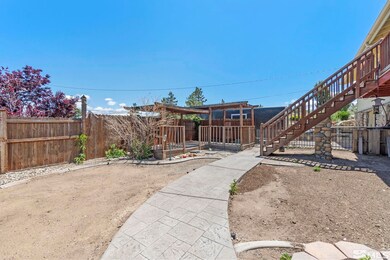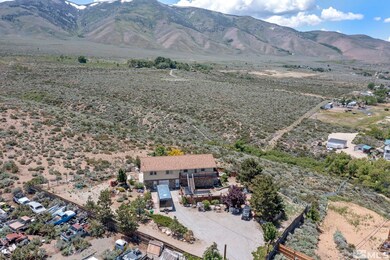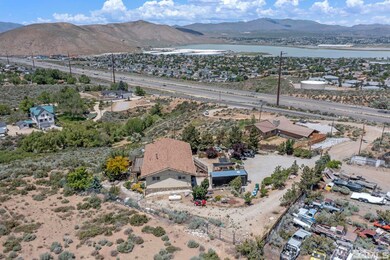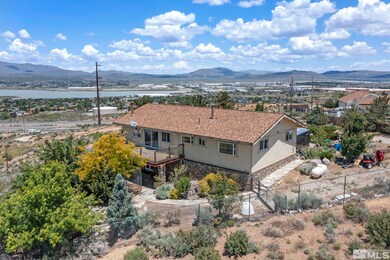
9250 N Virginia St Reno, NV 89506
Raleigh Heights NeighborhoodEstimated Value: $488,000 - $567,000
Highlights
- 1.52 Acre Lot
- Desert View
- Wood Flooring
About This Home
As of November 2023Welcome to your dream retreat in North Reno! This 2540sqft home sits on an expansive 1.52-acre lot, providing unparalleled privacy and breathtaking views of Peavine and the N Valley Area. With endless potential, this property offers a rare opportunity to create your own oasis. Step inside to discover a blend of rustic charm and modern elegance. Wood beams create a cozy cabin vibe and large windows in the great room offer picturesque views and flood the space with natural light., New carpet and fresh paint in the bedrooms and downstairs. You will also find a built-in bar and hangout space downstairs for entertaining friends and family. Outdoor enthusiasts will love the ample space available for RV parking and storing outdoor toys. Minutes from trails, perfect for hiking, biking, and exploring. Plus, easy access to the freeway ensures that you're never far from exciting urban amenities. Experience the best of both worlds with the perfect blend of country charm and city convenience.
Last Agent to Sell the Property
Nevada Real Estate Connections License #B.145480 Listed on: 06/25/2023
Home Details
Home Type
- Single Family
Est. Annual Taxes
- $1,559
Year Built
- Built in 1973
Lot Details
- 1.52 Acre Lot
- Property is zoned Hdr
Parking
- 2 Car Garage
Property Views
- Desert
- Valley
Home Design
- 2,540 Sq Ft Home
- Pitched Roof
Kitchen
- Gas Range
- Dishwasher
- Disposal
Flooring
- Wood
- Carpet
- Stone
- Ceramic Tile
Bedrooms and Bathrooms
- 3 Bedrooms
Laundry
- Dryer
- Washer
Schools
- Smith Elementary School
- Obrien Middle School
- North Valleys High School
Utilities
- Propane
- Internet Available
Listing and Financial Details
- Assessor Parcel Number 08103152
Ownership History
Purchase Details
Home Financials for this Owner
Home Financials are based on the most recent Mortgage that was taken out on this home.Purchase Details
Home Financials for this Owner
Home Financials are based on the most recent Mortgage that was taken out on this home.Similar Homes in Reno, NV
Home Values in the Area
Average Home Value in this Area
Purchase History
| Date | Buyer | Sale Price | Title Company |
|---|---|---|---|
| Hooten Tyson | $500,000 | Stewart Title | |
| Carpenter Raphael C | $250,000 | None Available |
Mortgage History
| Date | Status | Borrower | Loan Amount |
|---|---|---|---|
| Open | Hooten Tyson | $524,656 | |
| Previous Owner | Carpenter Raphael C | $224,400 | |
| Previous Owner | Carpenter Raphael C | $257,146 | |
| Previous Owner | Stjohn Neal | $280,000 | |
| Previous Owner | Stjohn Neal | $150,000 |
Property History
| Date | Event | Price | Change | Sq Ft Price |
|---|---|---|---|---|
| 11/07/2023 11/07/23 | Sold | $500,000 | +1.0% | $197 / Sq Ft |
| 08/15/2023 08/15/23 | Pending | -- | -- | -- |
| 08/04/2023 08/04/23 | Price Changed | $495,000 | -2.9% | $195 / Sq Ft |
| 07/20/2023 07/20/23 | For Sale | $510,000 | 0.0% | $201 / Sq Ft |
| 07/20/2023 07/20/23 | Price Changed | $510,000 | -2.9% | $201 / Sq Ft |
| 07/14/2023 07/14/23 | Pending | -- | -- | -- |
| 06/24/2023 06/24/23 | For Sale | $525,000 | +110.8% | $207 / Sq Ft |
| 11/26/2014 11/26/14 | Sold | $249,000 | -16.7% | $98 / Sq Ft |
| 09/06/2014 09/06/14 | Pending | -- | -- | -- |
| 01/17/2014 01/17/14 | For Sale | $299,000 | -- | $118 / Sq Ft |
Tax History Compared to Growth
Tax History
| Year | Tax Paid | Tax Assessment Tax Assessment Total Assessment is a certain percentage of the fair market value that is determined by local assessors to be the total taxable value of land and additions on the property. | Land | Improvement |
|---|---|---|---|---|
| 2025 | $1,734 | $78,561 | $42,350 | $36,211 |
| 2024 | $1,684 | $74,423 | $38,500 | $35,923 |
| 2023 | $1,684 | $68,082 | $35,000 | $33,082 |
| 2022 | $1,559 | $57,773 | $29,260 | $28,513 |
| 2021 | $1,514 | $48,585 | $19,250 | $29,335 |
| 2020 | $1,468 | $49,514 | $19,250 | $30,264 |
| 2019 | $1,425 | $49,361 | $19,250 | $30,111 |
| 2018 | $1,384 | $49,382 | $19,250 | $30,132 |
| 2017 | $1,344 | $43,436 | $12,495 | $30,941 |
| 2016 | $1,310 | $41,373 | $9,170 | $32,203 |
| 2015 | $1,307 | $40,809 | $7,910 | $32,899 |
| 2014 | $1,269 | $39,160 | $7,000 | $32,160 |
| 2013 | -- | $39,236 | $7,000 | $32,236 |
Agents Affiliated with this Home
-
Shirley Larkins

Seller's Agent in 2023
Shirley Larkins
Nevada Real Estate Connections
(775) 379-9617
1 in this area
113 Total Sales
-
Gene Casci

Buyer's Agent in 2023
Gene Casci
JMG Real Estate
(775) 636-5940
1 in this area
42 Total Sales
-
Marshall Carrasco

Seller's Agent in 2014
Marshall Carrasco
Marshall Realty
(775) 787-7400
1 in this area
145 Total Sales
-

Buyer's Agent in 2014
Stephanie Nichols
NVG Properties LLC
(775) 250-0564
Map
Source: Northern Nevada Regional MLS
MLS Number: 230006909
APN: 081-031-52
- 7433 Gannon Dr
- 7650 Deep Bay Dr
- 8470 Red Baron Blvd
- 8419 Sopwith Blvd
- 6750 Peppermint Ct
- 3720 N Virginia St
- 7921 Mariner Cove Dr
- 6769 Peppermint Ct
- 7935 Key Largo Dr
- 6760 Honeysuckle Ct
- 6798 Flower St
- 8510 Coral Reef Dr Unit 24
- 7850 Anchor Point Ct
- 7807 Anchor Point Dr
- 7787 Anchor Point Dr
- 8127 Anchor Point Dr
- 8075 Shifting Sands Dr
- 8707 Malibu Dr
- 8959 Red Baron Blvd
- 8991 Red Baron Blvd
- 9250 N Virginia St
- 9910 N Virginia St
- 9200 N Virginia St
- 9902 N Virginia St
- 9950 N Virginia St
- 9906 N Virginia St
- 9980 N Virginia St
- 150 Mer Mac St
- 111 Mar Mac Way
- 111 Mar Mac Way Unit 111-145
- 145 Mer Mac St
- 10001 N Virginia St
- 111 Mer Mac St Unit 111-145
- 111 Mer Mac St
- 111-41 Mer Mac
- 100001 N Virginia
- 155 Mer Mac St
- 155 Mer Mac
- 7620 Mariner Cove Ct
- 7350 Silver Lake Rd
