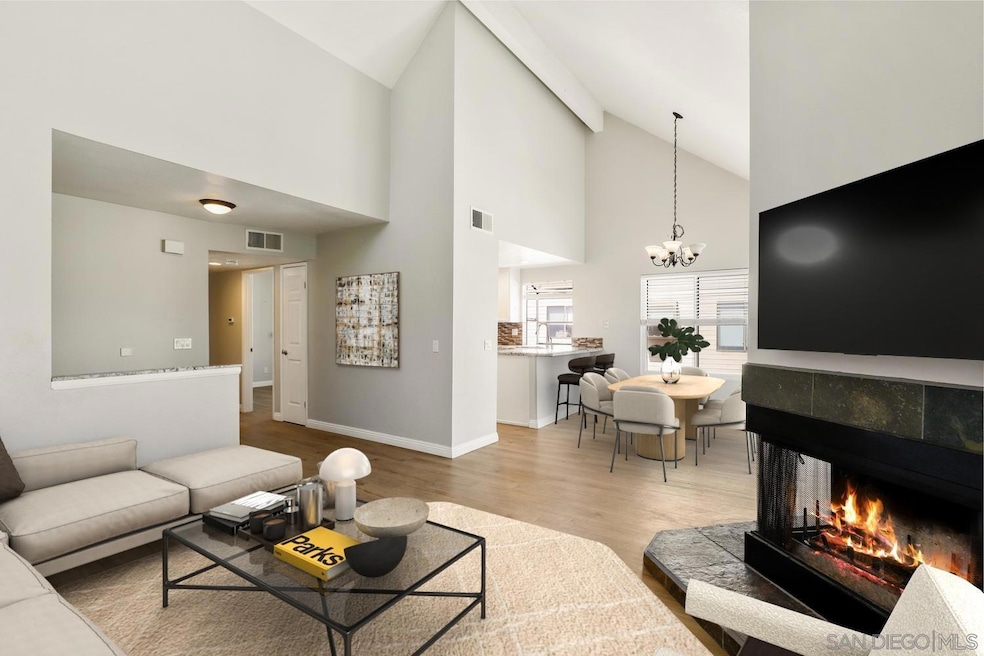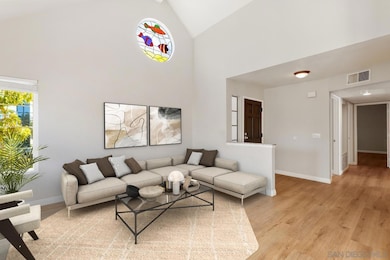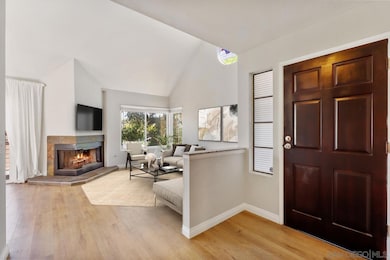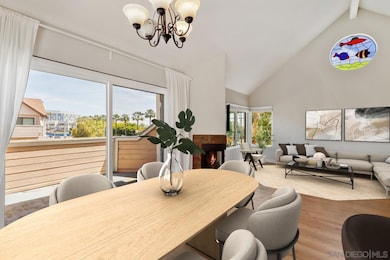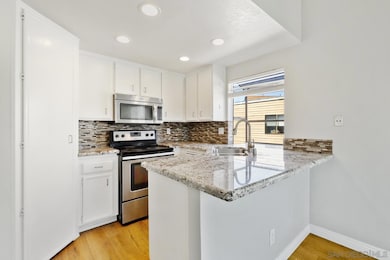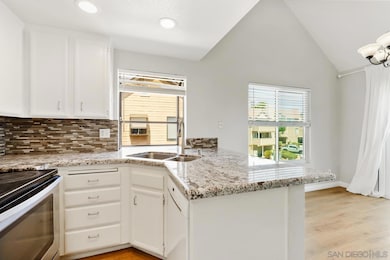
9250 Towne Centre Dr Unit 2 San Diego, CA 92121
University City NeighborhoodEstimated payment $5,462/month
Highlights
- In Ground Pool
- City Lights View
- Granite Countertops
- Doyle Elementary School Rated A
- High Ceiling
- Living Room Balcony
About This Home
Welcome to this beautifully updated, top-floor condo in the heart of University City! Flooded with natural light, this inviting home features soaring vaulted ceilings and a spacious open layout. The living room offers a cozy fireplace and flows seamlessly to your private balcony—an ideal spot for morning coffee or winding down in the evenings. Newly installed double-pane windows and sliding doors enhance both comfort and energy efficiency, while the dedicated laundry room adds everyday convenience. Enjoy resort-style amenities including a sparkling heated pool and spa—perfect for relaxing year-round. Parking is effortless with one assigned garage space plus an additional carport spot. Ideally situated just one block from the UTC Mall, close to the UCSD shuttle stop, and with quick access to major freeways, this prime location offers the ultimate blend of comfort, convenience, and lifestyle. Don’t miss your chance to call this stylish University City condo your next home!
Listing Agent
Rachel Gardner
Redfin Corporation License #01854523 Listed on: 05/29/2025

Co-Listing Agent
Rebecca Roman
Redfin License #01891586
Property Details
Home Type
- Condominium
Est. Annual Taxes
- $7,330
Year Built
- Built in 1986
HOA Fees
- $400 Monthly HOA Fees
Parking
- 1 Car Detached Garage
- Carport
- Single Garage Door
- Garage Door Opener
- Assigned Parking
Property Views
- City Lights
- Woods
- Neighborhood
Home Design
- Shingle Roof
Interior Spaces
- 1,058 Sq Ft Home
- 3-Story Property
- High Ceiling
- Living Room with Fireplace
- Dining Area
- Laminate Flooring
Kitchen
- Oven or Range
- Electric Cooktop
- Microwave
- Dishwasher
- Granite Countertops
- Disposal
Bedrooms and Bathrooms
- 2 Bedrooms
- Walk-In Closet
- 2 Full Bathrooms
- Bathtub with Shower
- Shower Only
Laundry
- Laundry Room
- Dryer
- Washer
Outdoor Features
- In Ground Pool
- Living Room Balcony
Additional Features
- Partially Fenced Property
- Separate Water Meter
Listing and Financial Details
- Assessor Parcel Number 345-180-01-02
Community Details
Overview
- Association fees include common area maintenance, exterior bldg maintenance, limited insurance, sewer, trash pickup, water
- 14 Units
- Devonshire Woods Association, Phone Number (619) 276-1050
- Devonshire Woods Community
Recreation
- Community Pool
Map
Home Values in the Area
Average Home Value in this Area
Tax History
| Year | Tax Paid | Tax Assessment Tax Assessment Total Assessment is a certain percentage of the fair market value that is determined by local assessors to be the total taxable value of land and additions on the property. | Land | Improvement |
|---|---|---|---|---|
| 2024 | $7,330 | $594,274 | $310,554 | $283,720 |
| 2023 | $7,169 | $582,622 | $304,465 | $278,157 |
| 2022 | $6,978 | $571,199 | $298,496 | $272,703 |
| 2021 | $6,931 | $560,000 | $292,644 | $267,356 |
| 2020 | $5,491 | $451,011 | $235,689 | $215,322 |
| 2019 | $5,392 | $442,168 | $231,068 | $211,100 |
| 2018 | $5,040 | $433,499 | $226,538 | $206,961 |
| 2017 | $81 | $425,000 | $222,097 | $202,903 |
| 2016 | $3,668 | $310,000 | $162,000 | $148,000 |
| 2015 | $3,904 | $330,000 | $173,000 | $157,000 |
| 2014 | $3,271 | $275,000 | $145,000 | $130,000 |
Property History
| Date | Event | Price | Change | Sq Ft Price |
|---|---|---|---|---|
| 05/29/2025 05/29/25 | For Sale | $799,000 | +42.7% | $755 / Sq Ft |
| 12/08/2020 12/08/20 | Sold | $560,000 | +1.8% | $529 / Sq Ft |
| 11/05/2020 11/05/20 | Pending | -- | -- | -- |
| 11/02/2020 11/02/20 | Price Changed | $550,000 | -2.7% | $520 / Sq Ft |
| 10/27/2020 10/27/20 | Price Changed | $564,999 | 0.0% | $534 / Sq Ft |
| 10/12/2020 10/12/20 | For Sale | $565,000 | +32.9% | $534 / Sq Ft |
| 09/12/2016 09/12/16 | Sold | $425,000 | -1.1% | $390 / Sq Ft |
| 08/09/2016 08/09/16 | Price Changed | $429,888 | 0.0% | $395 / Sq Ft |
| 07/27/2016 07/27/16 | For Sale | $429,900 | 0.0% | $395 / Sq Ft |
| 07/23/2016 07/23/16 | Pending | -- | -- | -- |
| 07/20/2016 07/20/16 | For Sale | $429,900 | -- | $395 / Sq Ft |
Purchase History
| Date | Type | Sale Price | Title Company |
|---|---|---|---|
| Grant Deed | $560,000 | Pacific Coast Title | |
| Grant Deed | $425,000 | Lawyers Title | |
| Interfamily Deed Transfer | -- | Lawyers Title | |
| Grant Deed | $285,000 | Southland Title | |
| Interfamily Deed Transfer | -- | Chicago Title Co | |
| Grant Deed | $175,000 | Chicago Title Co | |
| Interfamily Deed Transfer | -- | Orange Coast Title Company | |
| Deed | $170,600 | -- | |
| Deed | $113,500 | -- |
Mortgage History
| Date | Status | Loan Amount | Loan Type |
|---|---|---|---|
| Open | $448,000 | New Conventional | |
| Previous Owner | $318,750 | New Conventional | |
| Previous Owner | $372,000 | Unknown | |
| Previous Owner | $228,000 | Balloon | |
| Previous Owner | $173,500 | Unknown | |
| Previous Owner | $169,750 | FHA | |
| Closed | $42,750 | No Value Available |
Similar Homes in the area
Source: San Diego MLS
MLS Number: 250028823
APN: 345-180-01-02
- 9250 Towne Centre Dr Unit 2
- 9542 Easter Way
- 9530 Easter Way
- 5578 Renaissance Ave Unit 2
- 9229 Regents Rd Unit L124
- 9679 Caminito Del Feliz
- 9639 Caminito Del Feliz Unit 16
- 4355 Caminito Del Diamante Unit 84
- 9253 Regents Rd Unit A404
- 4165 Executive Dr Unit F208
- 9253 Regents Rd Unit A203
- 9263 Regents Rd Unit 307
- 4165 Executive Dr Unit F107
- 4353 Nobel Dr Unit 64
- 5389 Renaissance Ave Unit 20
- 5159 Renaissance Ave
- 4052 Mahaila Ave Unit B
- 8168 Avenida Navidad Unit 23
- 7214 Shoreline Dr Unit 186
- 7175 Calabria Ct Unit A
