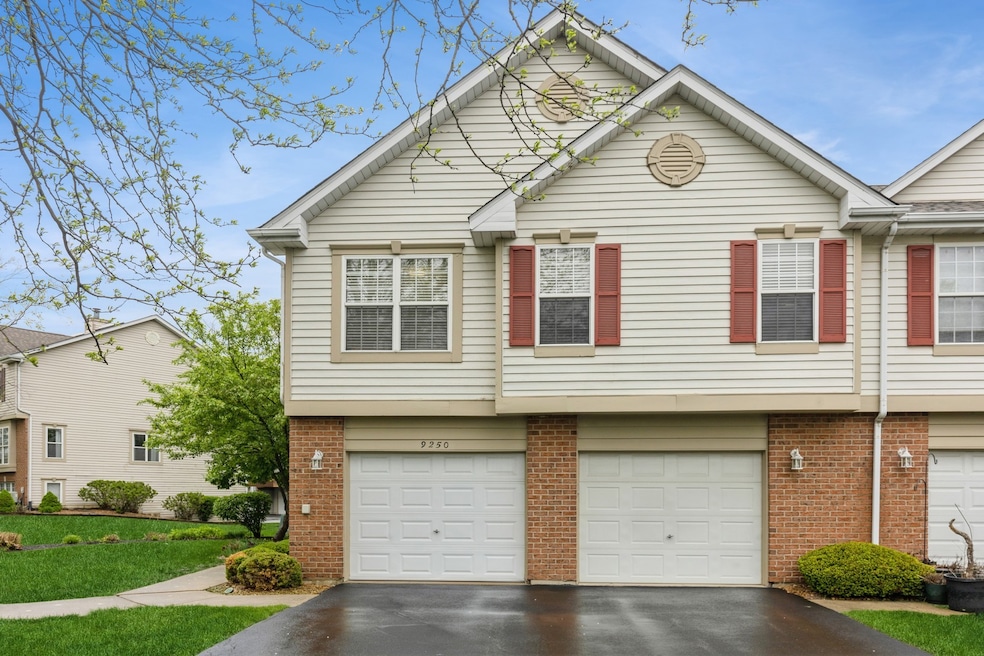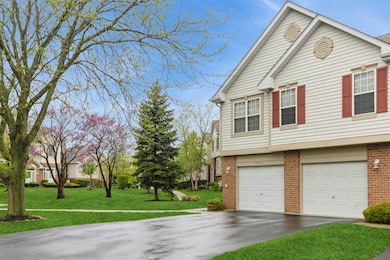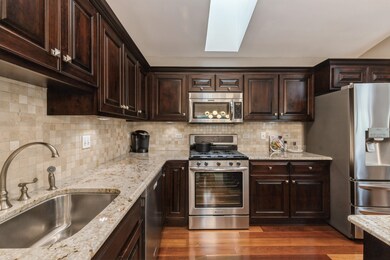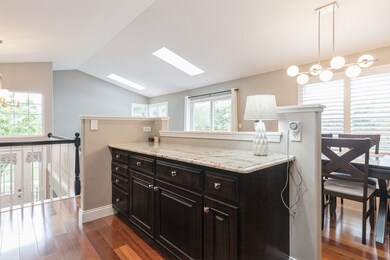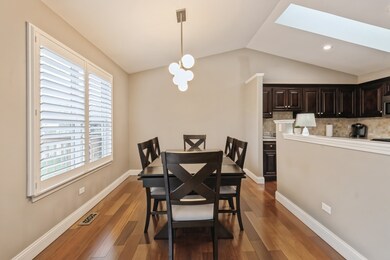
9250 W Stanford Ct Mokena, IL 60448
Arbury Hills NeighborhoodHighlights
- Landscaped Professionally
- Deck
- Main Floor Bedroom
- Arbury Hills Elementary School Rated A-
- Wood Flooring
- Sitting Room
About This Home
As of June 2025Welcome to one of the most exceptional homes in Burnside Station. This move-in-ready townhouse offers the perfect blend of style, space, and convenience. Flooded with natural light, the home features a lower-level walkout and sophisticated finishes throughout, including vaulted ceilings, cherry hardwood floors, and white trim. The open-concept main level provides multiple living areas, including a sitting room, living room, and dining area, all anchored by a stunning kitchen with granite countertops, custom cabinetry, marble backsplash, and stainless steel appliances. Two spacious bedrooms and two full bathrooms are also on the main level, including a serene primary suite with a walk-in closet. The finished lower level expands the living space even further with a cozy family room featuring a fireplace and herringbone porcelain tile flooring, plus an additional bedroom, full bath, and laundry room. Step outside to enjoy the private deck and patio overlooking tranquil green space-perfect for relaxing or entertaining. An oversized 2.5-car garage offers ample storage, and the unbeatable location is just minutes from Metra, highways, dining, and much more!
Last Agent to Sell the Property
Jameson Sotheby's International Realty License #475195828 Listed on: 05/02/2025

Last Buyer's Agent
Amy Gugliuzza
Redfin Corporation License #475164287

Townhouse Details
Home Type
- Townhome
Est. Annual Taxes
- $6,298
Year Built
- Built in 1999
Lot Details
- Cul-De-Sac
- Landscaped Professionally
HOA Fees
- $265 Monthly HOA Fees
Parking
- 2.5 Car Garage
- Driveway
- Parking Included in Price
Home Design
- Brick Exterior Construction
- Asphalt Roof
- Concrete Perimeter Foundation
Interior Spaces
- 1,672 Sq Ft Home
- 2-Story Property
- Central Vacuum
- Ceiling Fan
- Skylights
- Gas Log Fireplace
- Family Room with Fireplace
- Sitting Room
- Combination Dining and Living Room
- Wood Flooring
Kitchen
- Range
- Microwave
- Dishwasher
- Stainless Steel Appliances
Bedrooms and Bathrooms
- 3 Bedrooms
- 3 Potential Bedrooms
- Main Floor Bedroom
- Bathroom on Main Level
- 3 Full Bathrooms
- Dual Sinks
Laundry
- Laundry Room
- Dryer
- Washer
Outdoor Features
- Deck
- Patio
Utilities
- Forced Air Heating and Cooling System
- Heating System Uses Natural Gas
- Lake Michigan Water
- Cable TV Available
Listing and Financial Details
- Homeowner Tax Exemptions
Community Details
Overview
- Association fees include water, exterior maintenance, lawn care, scavenger, snow removal
- 3 Units
- Rhonda Association, Phone Number (815) 609-2330
- Burnside Station Subdivision
- Property managed by Nemanich
Amenities
- Common Area
- Laundry Facilities
Pet Policy
- Limit on the number of pets
- Dogs and Cats Allowed
Security
- Resident Manager or Management On Site
Ownership History
Purchase Details
Home Financials for this Owner
Home Financials are based on the most recent Mortgage that was taken out on this home.Purchase Details
Home Financials for this Owner
Home Financials are based on the most recent Mortgage that was taken out on this home.Purchase Details
Purchase Details
Home Financials for this Owner
Home Financials are based on the most recent Mortgage that was taken out on this home.Purchase Details
Similar Homes in the area
Home Values in the Area
Average Home Value in this Area
Purchase History
| Date | Type | Sale Price | Title Company |
|---|---|---|---|
| Warranty Deed | $263,000 | Berardi And Associates Llc | |
| Trustee Deed | $210,250 | Attorney | |
| Interfamily Deed Transfer | -- | None Available | |
| Warranty Deed | $178,000 | Fidelity National Title | |
| Warranty Deed | $212,000 | Ticor Title |
Mortgage History
| Date | Status | Loan Amount | Loan Type |
|---|---|---|---|
| Previous Owner | $173,600 | New Conventional | |
| Previous Owner | $168,200 | Credit Line Revolving | |
| Previous Owner | $142,400 | New Conventional | |
| Previous Owner | $10,000 | Unknown | |
| Previous Owner | $131,500 | Unknown | |
| Previous Owner | $15,000 | Credit Line Revolving | |
| Previous Owner | $130,700 | No Value Available |
Property History
| Date | Event | Price | Change | Sq Ft Price |
|---|---|---|---|---|
| 06/16/2025 06/16/25 | Sold | $360,000 | +1.4% | $215 / Sq Ft |
| 05/05/2025 05/05/25 | Pending | -- | -- | -- |
| 05/02/2025 05/02/25 | For Sale | $355,000 | +35.0% | $212 / Sq Ft |
| 02/22/2022 02/22/22 | Sold | $263,000 | +5.2% | $157 / Sq Ft |
| 02/07/2022 02/07/22 | Pending | -- | -- | -- |
| 02/06/2022 02/06/22 | For Sale | $249,900 | +18.9% | $149 / Sq Ft |
| 05/04/2018 05/04/18 | Sold | $210,250 | +0.1% | $126 / Sq Ft |
| 03/26/2018 03/26/18 | Pending | -- | -- | -- |
| 03/22/2018 03/22/18 | For Sale | $210,000 | +18.0% | $126 / Sq Ft |
| 01/22/2013 01/22/13 | Sold | $178,000 | -3.0% | $106 / Sq Ft |
| 10/13/2012 10/13/12 | Pending | -- | -- | -- |
| 09/28/2012 09/28/12 | For Sale | $183,500 | -- | $110 / Sq Ft |
Tax History Compared to Growth
Tax History
| Year | Tax Paid | Tax Assessment Tax Assessment Total Assessment is a certain percentage of the fair market value that is determined by local assessors to be the total taxable value of land and additions on the property. | Land | Improvement |
|---|---|---|---|---|
| 2023 | $6,600 | $74,389 | $697 | $73,692 |
| 2022 | $5,841 | $67,756 | $635 | $67,121 |
| 2021 | $5,460 | $63,388 | $594 | $62,794 |
| 2020 | $5,324 | $61,601 | $577 | $61,024 |
| 2019 | $5,144 | $59,953 | $562 | $59,391 |
| 2018 | $5,495 | $63,931 | $546 | $63,385 |
| 2017 | $5,371 | $62,438 | $533 | $61,905 |
| 2016 | $5,198 | $60,298 | $515 | $59,783 |
| 2015 | $5,004 | $58,175 | $497 | $57,678 |
| 2014 | $5,004 | $57,771 | $494 | $57,277 |
| 2013 | $5,004 | $60,081 | $1,986 | $58,095 |
Agents Affiliated with this Home
-
Giselle Carmona
G
Seller's Agent in 2025
Giselle Carmona
Jameson Sotheby's International Realty
(630) 320-2829
1 in this area
3 Total Sales
-

Buyer's Agent in 2025
Amy Gugliuzza
Redfin Corporation
(224) 699-5002
-
Debbie DeGroot

Seller's Agent in 2022
Debbie DeGroot
CRIS Realty
(708) 267-1767
3 in this area
82 Total Sales
-
Jennifer Christopher

Buyer's Agent in 2022
Jennifer Christopher
Oak Leaf Realty
(815) 693-8016
1 in this area
54 Total Sales
-
Joseph Siwinski

Seller's Agent in 2018
Joseph Siwinski
Lincoln-Way Realty, Inc
(708) 479-6355
15 in this area
445 Total Sales
-
K
Seller's Agent in 2013
Kathy Boucher
Keller Williams Preferred Rlty
Map
Source: Midwest Real Estate Data (MRED)
MLS Number: 12350335
APN: 09-03-327-080
- 19099 Hickory Creek Dr
- Vacant W 191st St
- 19060 Everett Blvd
- 9143 Mansfield Dr
- 9051 Mansfield Dr Unit 1
- 9049 Mansfield Dr Unit 1
- 8825 Timbers Pointe Dr E
- 19300 S La Grange Rd
- 9004 Newcastle Ct
- 8707 Black Oak Ave
- 8702 Ballycastle Ln
- 8803 Willow Ln Unit MODEL
- 19535 Sycamore St
- 19503 Tramore Ln
- 19501 Waterford Ln
- 19504 Waterford Ln
- 19503 Waterford Ln
- 19505 Waterford Ln
- 19507 Waterford Ln
- 9446 Magnolia Ave
