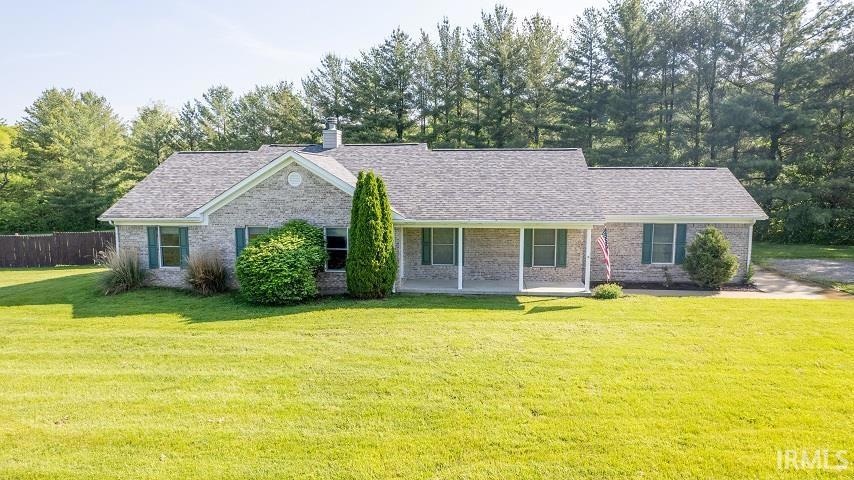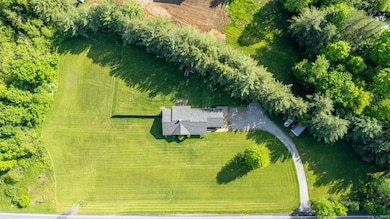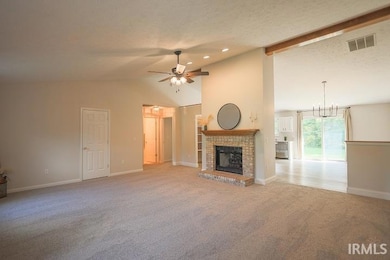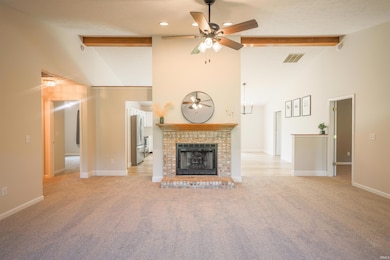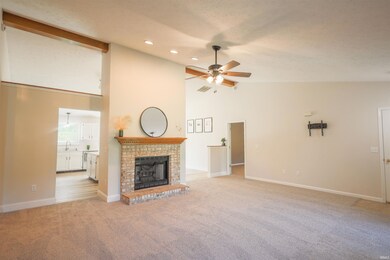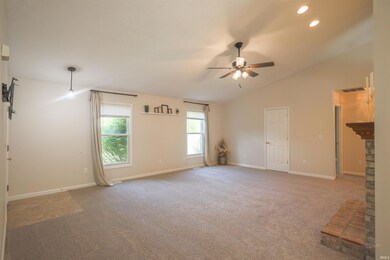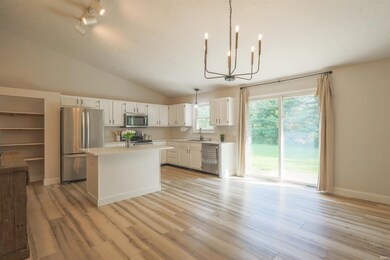
9250 W State Road 46 Gosport, IN 47433
Estimated payment $2,430/month
Highlights
- Vaulted Ceiling
- Covered patio or porch
- Walk-In Closet
- Ranch Style House
- 2 Car Attached Garage
- Breakfast Bar
About This Home
Charming Country Living Just West of Ellettsville - Enjoy the perfect blend of space, style, and serenity in this beautifully updated one-level home offering 1,874 finished square feet on a generous 2.5-acre lot. Step inside to discover a bright, open living space with a vaulted ceiling and a cozy gas fireplace that creates a warm, inviting atmosphere. The kitchen features brand-new quartz countertops, a stylish new sink, and durable luxury vinyl plank flooring. The living room and bedrooms are freshly carpeted, providing comfort throughout the home. The spacious primary suite offers a peaceful retreat with plenty of room to relax. A fenced area in the yard is ideal for pets or gardening, and the attached 2-car garage adds convenience and storage. Located just minutes west of Ellettsville, this property offers the tranquility of country living with easy access to town amenities. Move-in ready and full of charm—schedule your showing today!
Listing Agent
RE/MAX Acclaimed Properties Brokerage Phone: 812-453-9838 Listed on: 07/09/2025

Home Details
Home Type
- Single Family
Est. Annual Taxes
- $2,650
Year Built
- Built in 2005
Lot Details
- 2.5 Acre Lot
- Rural Setting
- Partially Fenced Property
- Privacy Fence
- Wood Fence
- Chain Link Fence
- Landscaped
- Level Lot
Parking
- 2 Car Attached Garage
- Garage Door Opener
- Gravel Driveway
- Off-Street Parking
Home Design
- Ranch Style House
- Brick Exterior Construction
- Asphalt Roof
Interior Spaces
- 1,874 Sq Ft Home
- Vaulted Ceiling
- Ceiling Fan
- Living Room with Fireplace
- Crawl Space
Kitchen
- Breakfast Bar
- Kitchen Island
Flooring
- Carpet
- Vinyl
Bedrooms and Bathrooms
- 3 Bedrooms
- En-Suite Primary Bedroom
- Walk-In Closet
- 2 Full Bathrooms
- <<tubWithShowerToken>>
Laundry
- Laundry on main level
- Washer and Electric Dryer Hookup
Outdoor Features
- Covered patio or porch
Schools
- Edgewood Elementary And Middle School
- Edgewood High School
Utilities
- Central Air
- Heating System Uses Gas
- Septic System
Community Details
- Northwest Monroe County Subdivision
Listing and Financial Details
- Assessor Parcel Number 53-03-30-400-016.000-001
Map
Home Values in the Area
Average Home Value in this Area
Tax History
| Year | Tax Paid | Tax Assessment Tax Assessment Total Assessment is a certain percentage of the fair market value that is determined by local assessors to be the total taxable value of land and additions on the property. | Land | Improvement |
|---|---|---|---|---|
| 2024 | $2,650 | $321,900 | $57,500 | $264,400 |
| 2023 | $1,107 | $272,800 | $46,000 | $226,800 |
| 2022 | $1,962 | $240,100 | $34,500 | $205,600 |
| 2021 | $3,814 | $221,100 | $32,000 | $189,100 |
| 2020 | $3,719 | $213,300 | $24,500 | $188,800 |
| 2019 | $3,584 | $215,500 | $24,500 | $191,000 |
| 2018 | $3,544 | $213,800 | $24,500 | $189,300 |
| 2017 | $4,025 | $212,500 | $24,500 | $188,000 |
| 2016 | $3,753 | $215,900 | $24,500 | $191,400 |
| 2014 | $3,561 | $214,800 | $24,500 | $190,300 |
Property History
| Date | Event | Price | Change | Sq Ft Price |
|---|---|---|---|---|
| 07/09/2025 07/09/25 | For Sale | $399,900 | -- | $213 / Sq Ft |
Purchase History
| Date | Type | Sale Price | Title Company |
|---|---|---|---|
| Deed | $315,000 | John Bethel Title Company |
Similar Homes in Gosport, IN
Source: Indiana Regional MLS
MLS Number: 202526514
APN: 53-03-30-400-016.000-001
- 8638 W Flatwoods Rd
- 8174 N Stinesville Rd
- 9191 W Mount Carmel Rd
- 1774 Spring Creek Ct
- 1664 Deer Haven Ct
- 80 Lindsay Ct
- 45 Flatwoods Rd
- 0 Middle St
- 531 E Dogwood Ct
- 534 E Dogwood Ct
- 7742 N Barr Rd
- 7181 W Tabor Hill Rd
- 7111 W Tabor Hill Rd
- 00 Concord Rd
- 230 N Beechwood Dr
- 312 Poplar Ct
- 6275 W Cowden Rd
- 6691 Megans Way
- 6528 Megans Way
- 1121 Grant St
- 7219 W Susan St Unit 7259
- 5031 N Union Valley Rd
- 4455 W Tanglewood Rd
- 4040 W Mary Ellis St
- 582 N 5th St
- 4252 N Tupelo Dr
- 3536 W Pyramid Ct
- 3512 N Kingsley Dr
- 5725 W Monarch Ct
- 441 S Westgate Dr
- 1619 W Arlington Rd
- 1100 E Prairie Dr
- 1100 N Crescent Rd
- 980 W 17th St
- 1531 Buena Vista Dr
- 1337 S Hickory Grove Ln Unit 1337
- 200 E Glendora Dr
- 790 S Basswood Dr
- 1426 N Kinser Pike
- 1820 N Walnut St
