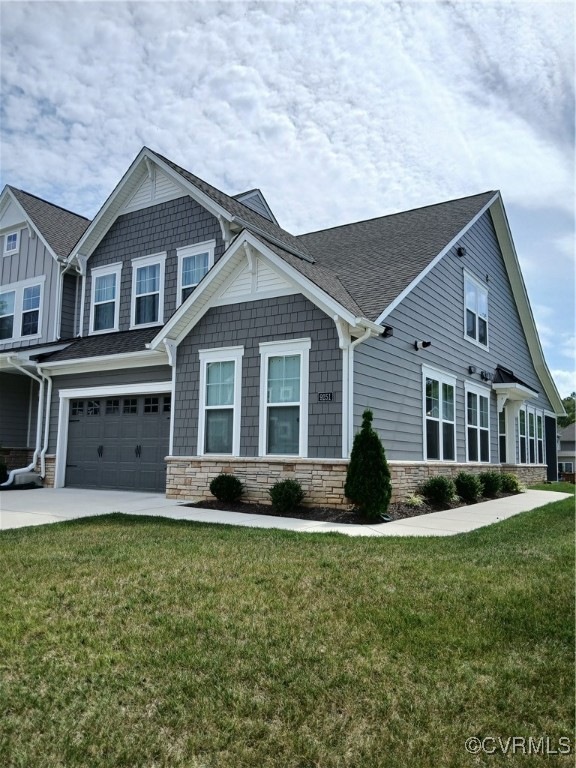
9251 Marl Ridge Ln Mechanicsville, VA 23116
Highlights
- Water Access
- In Ground Pool
- City View
- Chickahominy Middle School Rated A
- Home fronts a pond
- Community Lake
About This Home
As of August 2025Welcome to 9251 Marl Ridge Lane in The highly sought after Giles Farm Townhome Community. You will enjoy this open, bright, like new corner unit featuring 1969 square feet of comfortable living space. This like New, well maintained home built in 2022 with 3 bedrooms, 2.5 baths home features a bright 1st floor primary suite, Upstairs offers a comfortable loft for your extra space to relax, entertain or office. Also 2 additional bedrooms on each end of the home. Located off Atlee road and minutes from shopping, schools, restaurants and I-295.
The Giles community offers great amenities for your comfort, leisure and recreational enjoyment including: Club & pool, Forest playground, treehouse, Fishing Pond and A Fitness Trail
Last Agent to Sell the Property
Luther Brown & Associates License #0225122741 Listed on: 06/17/2025
Townhouse Details
Home Type
- Townhome
Est. Annual Taxes
- $3,456
Year Built
- Built in 2022
Lot Details
- 3,833 Sq Ft Lot
- Lot Dimensions are 42 x 101
- Home fronts a pond
- Landscaped
- Sloped Lot
HOA Fees
- $188 Monthly HOA Fees
Parking
- 1.5 Car Direct Access Garage
- Oversized Parking
- Rear-Facing Garage
- Garage Door Opener
- Off-Street Parking
Home Design
- Rowhouse Architecture
- Slab Foundation
- Frame Construction
- Composition Roof
- HardiePlank Type
Interior Spaces
- 1,969 Sq Ft Home
- 2-Story Property
- Wired For Data
- High Ceiling
- Recessed Lighting
- Window Treatments
- Dining Area
- Loft
- Screened Porch
- City Views
- Home Security System
- Washer and Dryer Hookup
Kitchen
- Oven
- Induction Cooktop
- Stove
- Microwave
- Freezer
- Ice Maker
- Dishwasher
- Kitchen Island
- Granite Countertops
- Disposal
Flooring
- Carpet
- Laminate
- Vinyl
Bedrooms and Bathrooms
- 3 Bedrooms
- Primary Bedroom on Main
- En-Suite Primary Bedroom
- Walk-In Closet
- Double Vanity
Pool
- In Ground Pool
- Pool Equipment or Cover
Outdoor Features
- Water Access
- Walking Distance to Water
- Patio
- Stoop
Schools
- Cool Spring Elementary School
- Chickahominy Middle School
- Atlee High School
Utilities
- Forced Air Heating and Cooling System
- Heating System Uses Natural Gas
- Heat Pump System
- Tankless Water Heater
- Gas Water Heater
- High Speed Internet
- Cable TV Available
Listing and Financial Details
- Exclusions: Washer/Dryer
- Tax Lot 19
- Assessor Parcel Number 7796-77-0401
Community Details
Overview
- Giles Farm Subdivision
- Maintained Community
- Community Lake
- Pond in Community
Amenities
- Common Area
- Clubhouse
Recreation
- Community Playground
- Community Pool
- Park
- Trails
Security
- Storm Windows
- Storm Doors
- Fire and Smoke Detector
Ownership History
Purchase Details
Home Financials for this Owner
Home Financials are based on the most recent Mortgage that was taken out on this home.Purchase Details
Similar Homes in Mechanicsville, VA
Home Values in the Area
Average Home Value in this Area
Purchase History
| Date | Type | Sale Price | Title Company |
|---|---|---|---|
| Bargain Sale Deed | $490,000 | Fidelity National Title | |
| Deed | $300,000 | Old Republic National Title |
Mortgage History
| Date | Status | Loan Amount | Loan Type |
|---|---|---|---|
| Open | $392,000 | New Conventional |
Property History
| Date | Event | Price | Change | Sq Ft Price |
|---|---|---|---|---|
| 08/12/2025 08/12/25 | Sold | $490,000 | 0.0% | $249 / Sq Ft |
| 07/10/2025 07/10/25 | Pending | -- | -- | -- |
| 07/08/2025 07/08/25 | For Sale | $489,950 | +10.8% | $249 / Sq Ft |
| 10/11/2022 10/11/22 | Sold | $442,220 | 0.0% | $225 / Sq Ft |
| 05/25/2022 05/25/22 | Price Changed | $442,220 | +3.1% | $225 / Sq Ft |
| 02/03/2022 02/03/22 | Pending | -- | -- | -- |
| 02/03/2022 02/03/22 | For Sale | $428,850 | -- | $218 / Sq Ft |
Tax History Compared to Growth
Tax History
| Year | Tax Paid | Tax Assessment Tax Assessment Total Assessment is a certain percentage of the fair market value that is determined by local assessors to be the total taxable value of land and additions on the property. | Land | Improvement |
|---|---|---|---|---|
| 2025 | $3,541 | $431,500 | $89,200 | $342,300 |
| 2024 | $3,456 | $426,700 | $89,200 | $337,500 |
| 2023 | $3,351 | $413,700 | $89,200 | $324,500 |
Agents Affiliated with this Home
-
Ricardo McMoore

Seller's Agent in 2025
Ricardo McMoore
Luther Brown & Associates
(804) 901-4334
2 in this area
7 Total Sales
-
Beth Baldwin

Buyer's Agent in 2025
Beth Baldwin
Virginia Capital Realty
(804) 337-6728
8 in this area
229 Total Sales
-
Danielle Wallace
D
Seller's Agent in 2022
Danielle Wallace
SM Brokerage LLC
(804) 626-9198
3 in this area
2,091 Total Sales
Map
Source: Central Virginia Regional MLS
MLS Number: 2517189
APN: 7796-77-0401
- 8308 Colmar Dr
- 8410 Rainey Dr
- 8238 Lansdowne Rd
- 9045 Atlee Rd
- 8610 Leanne Ln
- 8590 Leanne Ln
- 8582 Leanne Ln
- 8595 Leanne Ln
- The Aliya-Grace Plan at Shady Grove Park
- The Cambridge Plan at Shady Grove Park
- The Kings Landing Plan at Shady Grove Park
- The Charlotte Plan at Shady Grove Park
- The James Plan at Shady Grove Park
- The Creekwood Plan at Shady Grove Park
- The Powell Plan at Shady Grove Park
- The Becky Plan at Shady Grove Park
- The Wilton Plan at Shady Grove Park
- The Pennington Plan at Shady Grove Park
- The Allison Plan at Shady Grove Park
- 8105 Jenna Dr






