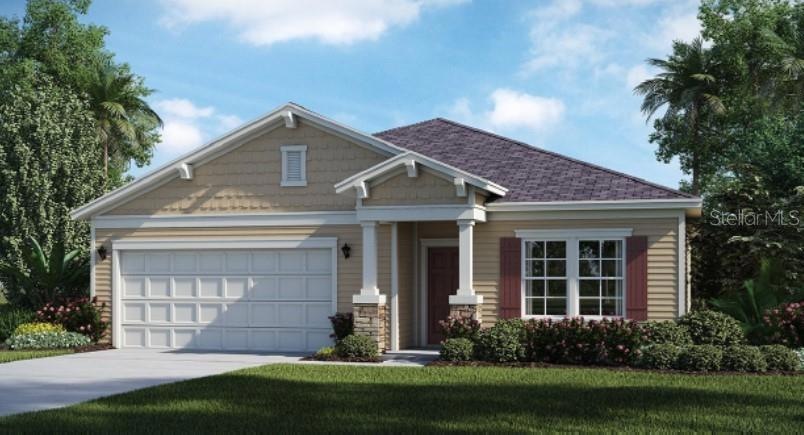
Highlights
- Under Construction
- Open Floorplan
- Community Pool
- West Port High School Rated A-
- Great Room
- Den
About This Home
As of November 2022Under Construction. The Great Room, kitchen and cafe are situated among a convenient open floorplan that offers seamless transition between spaces, while a formal dining room and a covered lanai are ideal for entertaining guests. A versatile retreat could be used as a bonus room for the family, TV room or a home office. The kitchen will have a center island and an abundance of cabinetry and quartz countertops and walk in pantry. The owner’s suite is adorned with walk in closet and luxurious master bathroom with soaking garden tub and his and her vanities, tiled shower, and separate water closet! Three bedrooms and 2 baths complete this single-level home. (Because this home is under construction, actual photos are unavailable. Photos depicted are for illustration purposes only and only to show layout. Interior and exterior colors, finishes, and garage orientation may and/or will vary for the actual home. Pricing, features, and availability are subject to change without notice as construction progresses. HOA FEE is in the process of being determined and will be adjusted as the community progresses and amenities are completed. Taxes are based on vacant land. Expected completion date is an estimate only. Stated dimensions and square footage are approximate and should not be used as representation of the home’s precise or actual size.)
Home Details
Home Type
- Single Family
Est. Annual Taxes
- $992
Year Built
- Built in 2022 | Under Construction
Lot Details
- 0.3 Acre Lot
- Northwest Facing Home
- Irrigation
HOA Fees
Parking
- 2 Car Attached Garage
Home Design
- Slab Foundation
- Wood Frame Construction
- Shingle Roof
- Cement Siding
Interior Spaces
- 2,124 Sq Ft Home
- Open Floorplan
- Blinds
- Sliding Doors
- Great Room
- Formal Dining Room
- Den
- Fire and Smoke Detector
Kitchen
- Walk-In Pantry
- Range
- Microwave
- Dishwasher
- Disposal
Flooring
- Carpet
- Ceramic Tile
Bedrooms and Bathrooms
- 3 Bedrooms
- Walk-In Closet
- 2 Full Bathrooms
- Dual Sinks
Laundry
- Laundry Room
- Dryer
- Washer
Schools
- Hammett Bowen Jr. Elementary School
- Liberty Middle School
- West Port High School
Utilities
- Central Air
- Heat Pump System
- Electric Water Heater
Listing and Financial Details
- Visit Down Payment Resource Website
- Tax Lot 55
- Assessor Parcel Number 35695-01-055
Community Details
Overview
- Leland Management Association
- Built by Lennar Homes, LLC
- Freedom Crossings Perserve Subdivision, Charle Floorplan
- The community has rules related to deed restrictions
Amenities
- Community Mailbox
Recreation
- Community Pool
Ownership History
Purchase Details
Home Financials for this Owner
Home Financials are based on the most recent Mortgage that was taken out on this home.Similar Homes in Ocala, FL
Home Values in the Area
Average Home Value in this Area
Purchase History
| Date | Type | Sale Price | Title Company |
|---|---|---|---|
| Special Warranty Deed | $355,000 | Lennar Title |
Mortgage History
| Date | Status | Loan Amount | Loan Type |
|---|---|---|---|
| Open | $348,549 | FHA |
Property History
| Date | Event | Price | Change | Sq Ft Price |
|---|---|---|---|---|
| 06/25/2025 06/25/25 | Price Changed | $369,000 | -2.6% | $172 / Sq Ft |
| 06/11/2025 06/11/25 | Price Changed | $379,000 | -2.6% | $177 / Sq Ft |
| 06/02/2025 06/02/25 | For Sale | $389,000 | +9.6% | $182 / Sq Ft |
| 11/09/2022 11/09/22 | Sold | $354,980 | 0.0% | $167 / Sq Ft |
| 08/30/2022 08/30/22 | Pending | -- | -- | -- |
| 06/03/2022 06/03/22 | For Sale | $354,980 | -- | $167 / Sq Ft |
Tax History Compared to Growth
Tax History
| Year | Tax Paid | Tax Assessment Tax Assessment Total Assessment is a certain percentage of the fair market value that is determined by local assessors to be the total taxable value of land and additions on the property. | Land | Improvement |
|---|---|---|---|---|
| 2023 | $992 | $300,588 | $0 | $0 |
| 2022 | $992 | $49,000 | $49,000 | $0 |
| 2021 | $0 | $0 | $0 | $0 |
Agents Affiliated with this Home
-
Carolina Arango
C
Seller's Agent in 2025
Carolina Arango
NEXT GENERATION REALTY OF MARION COUNTY LLC
(352) 216-7824
2 in this area
26 Total Sales
-
Ben Goldstein

Seller's Agent in 2022
Ben Goldstein
LENNAR REALTY
(844) 277-5790
69 in this area
10,994 Total Sales
Map
Source: Stellar MLS
MLS Number: T3377835
APN: 35695-01-055
- 9262 SW 58th Cir
- 9217 SW 58th Cir
- 9334 SW 57th Ave
- 5667 SW 92nd Place
- 9209 SW 58th Cir
- 9312 SW 58th Cir
- 9573 SW 53rd Cir
- 9606 SW 53rd Cir
- 5178 SW 93rd Ln
- 6236 SW 95th Place
- 5770 SW 89th Place
- 9549 SW 53rd Cir
- 6214 SW 96th Place
- 6229 SW 96th Place
- 6237 SW 96th Place
- 9537 SW 53rd Cir
- 9238 SW 60th Court Rd
- 9677 SW 56th Cir
- 9525 SW 53rd Cir
- 9237 SW 60th Terrace Rd
