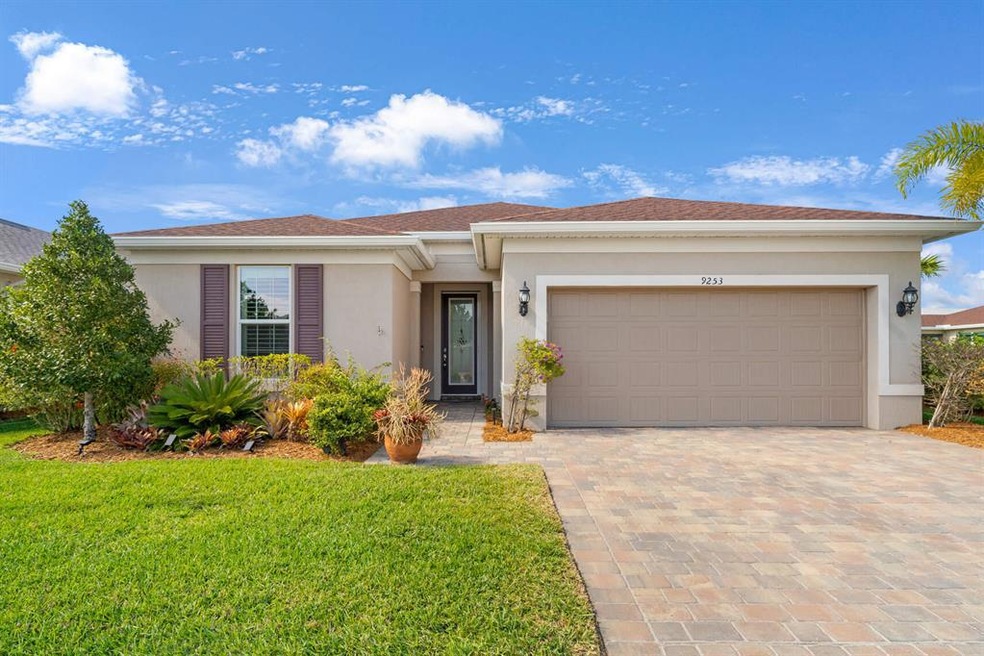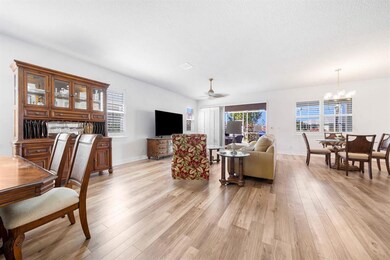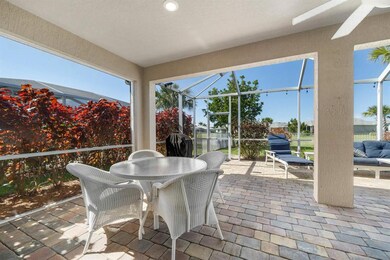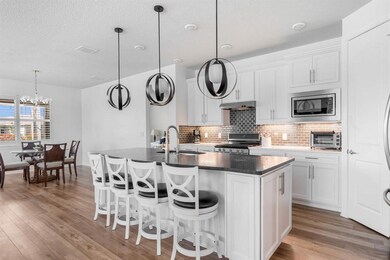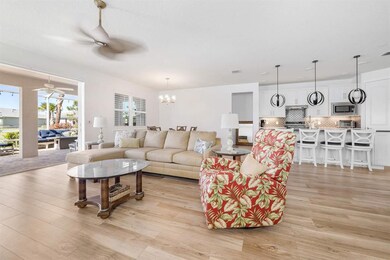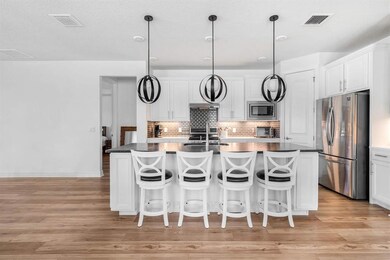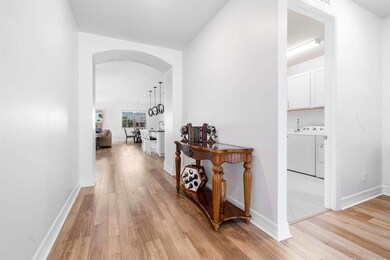
9253 SW Sinoper Ln Port St. Lucie, FL 34953
Tradition NeighborhoodEstimated Value: $475,000 - $501,000
Highlights
- 53 Feet of Waterfront
- Senior Community
- High Ceiling
- Gated with Attendant
- Clubhouse
- Great Room
About This Home
As of June 2023ONCE IN A LIFETIME OPPORTUNITY, MAJOR PRICE REDUCTION. Live the Del Webb lifestyle at Tradition . This lightly used home boasts 3 bedrooms, 2 full baths, open floor plan for wonderful entertaining. Freshly painted, beautiful NuCORE flooring that is waterproof, scratch resistant wood look throughout. Screened patio overlooking the lake. Fenced yard for the dog. HOA includes cable, internet, security, lawn care and phone. This 55+ community features tennis, bocce ball and pickleball courts, a resort pool, clubhouse with onsite Lifestyle Director, fitness center and dog park. Add Downtown Tradition with great shopping, restaurants and events to round out your new neighborhood, Oh, don't forget, you are close to many uncrowded beaches for you to enjoy. WELCOME to DEL WEBB AT TRADITION
Home Details
Home Type
- Single Family
Est. Annual Taxes
- $8,923
Year Built
- Built in 2019
Lot Details
- Lot Dimensions are 53 x 130
- 53 Feet of Waterfront
- Fenced
- Sprinkler System
HOA Fees
- $478 Monthly HOA Fees
Parking
- 2 Car Attached Garage
- Garage Door Opener
- Driveway
Home Design
- Shingle Roof
- Composition Roof
Interior Spaces
- 2,001 Sq Ft Home
- 1-Story Property
- Furnished or left unfurnished upon request
- High Ceiling
- Ceiling Fan
- Plantation Shutters
- Entrance Foyer
- Great Room
- Combination Dining and Living Room
Kitchen
- Breakfast Area or Nook
- Eat-In Kitchen
- Electric Range
- Microwave
- Ice Maker
- Dishwasher
Flooring
- Laminate
- Ceramic Tile
Bedrooms and Bathrooms
- 3 Bedrooms
- Split Bedroom Floorplan
- Walk-In Closet
- 2 Full Bathrooms
- Separate Shower in Primary Bathroom
Laundry
- Laundry Room
- Dryer
- Washer
- Laundry Tub
Outdoor Features
- Patio
Utilities
- Central Heating and Cooling System
- Underground Utilities
- Electric Water Heater
- Cable TV Available
Listing and Financial Details
- Assessor Parcel Number 432270002000002
Community Details
Overview
- Senior Community
- Association fees include management, common areas, cable TV, ground maintenance, recreation facilities, security
- Built by Pulte Homes
- Del Webb At Tradition Subdivision
Amenities
- Clubhouse
Recreation
- Tennis Courts
- Pickleball Courts
- Bocce Ball Court
- Shuffleboard Court
- Community Pool
- Trails
Security
- Gated with Attendant
- Resident Manager or Management On Site
Ownership History
Purchase Details
Home Financials for this Owner
Home Financials are based on the most recent Mortgage that was taken out on this home.Similar Homes in the area
Home Values in the Area
Average Home Value in this Area
Purchase History
| Date | Buyer | Sale Price | Title Company |
|---|---|---|---|
| Barrett Kathleen | $319,000 | Dba Pgp Title |
Mortgage History
| Date | Status | Borrower | Loan Amount |
|---|---|---|---|
| Open | Barrett Kathleen | $75,000 |
Property History
| Date | Event | Price | Change | Sq Ft Price |
|---|---|---|---|---|
| 06/23/2023 06/23/23 | Sold | $445,000 | -2.2% | $222 / Sq Ft |
| 05/08/2023 05/08/23 | Price Changed | $455,000 | -9.0% | $227 / Sq Ft |
| 03/24/2023 03/24/23 | Price Changed | $499,900 | -8.1% | $250 / Sq Ft |
| 03/15/2023 03/15/23 | For Sale | $544,000 | -- | $272 / Sq Ft |
Tax History Compared to Growth
Tax History
| Year | Tax Paid | Tax Assessment Tax Assessment Total Assessment is a certain percentage of the fair market value that is determined by local assessors to be the total taxable value of land and additions on the property. | Land | Improvement |
|---|---|---|---|---|
| 2024 | $11,601 | $445,500 | $110,400 | $335,100 |
| 2023 | $11,601 | $442,700 | $107,400 | $335,300 |
| 2022 | $9,295 | $391,000 | $114,900 | $276,100 |
| 2021 | $8,326 | $293,100 | $73,800 | $219,300 |
| 2020 | $7,856 | $266,100 | $57,400 | $208,700 |
| 2019 | $1,371 | $41,600 | $41,600 | $0 |
| 2018 | $1,310 | $9,000 | $9,000 | $0 |
| 2017 | $1,399 | $0 | $0 | $0 |
Agents Affiliated with this Home
-
June-Ann Degraw
J
Seller's Agent in 2023
June-Ann Degraw
The Keyes Company
(772) 519-6602
2 in this area
28 Total Sales
Map
Source: BeachesMLS
MLS Number: R10873941
APN: 4322-700-0200-000-2
- 12965 SW Aureolian Ln
- 12671 SW Gingerline Dr
- 12880 SW Aureolian Ln
- 12665 SW Gingerline Dr
- 12820 SW Aureolian Ln
- 12641 SW Gingerline Dr
- 13036 SW Aureolian Ln
- 13126 SW Aureolian Ln
- 13342 SW Sorella Dr Unit Palmary
- 10257 SW Captiva Dr
- 13396 SW Sorella Dr Unit Mystique 708
- 10377 SW Captiva Dr
- 13172 SW Vermillion Cir
- 13477 SW Vermillion Cir Unit Prestige
- 13526 SW Vermillion Cir Unit Mystique
- 13532 SW Vermillion Cir Unit Palmary
- 13520 SW Vermillion Cir
- 13483 SW Vermillion Cir Unit Mystique 879
- 10223 SW Pervenche Ln
- 10437 SW Captiva Dr
- 9253 SW Sinoper Ln
- 9253 SW Sinoper Ln
- 9259 SW Sinoper Ln
- 9265 SW Sinoper Ln
- 12848 SW Gingerline Dr
- 12842 SW Gingerline Dr
- 9254 SW Sinoper Ln
- 9271 SW Sinoper Ln
- 9260 SW Sinoper Ln
- 12866 SW Gingerline Dr
- 12836 SW Gingerline Dr
- 9266 SW Sinoper Ln
- 12872 SW Gingerline Dr
- 12830 SW Gingerline Dr
- 9277 SW Sinoper Ln
- 9272 SW Sinoper Ln
- 12878 SW Gingerline Dr
- 12791 SW Gingerline Dr
- 12824 SW Gingerline Dr
- 12809 SW Gingerline Dr
