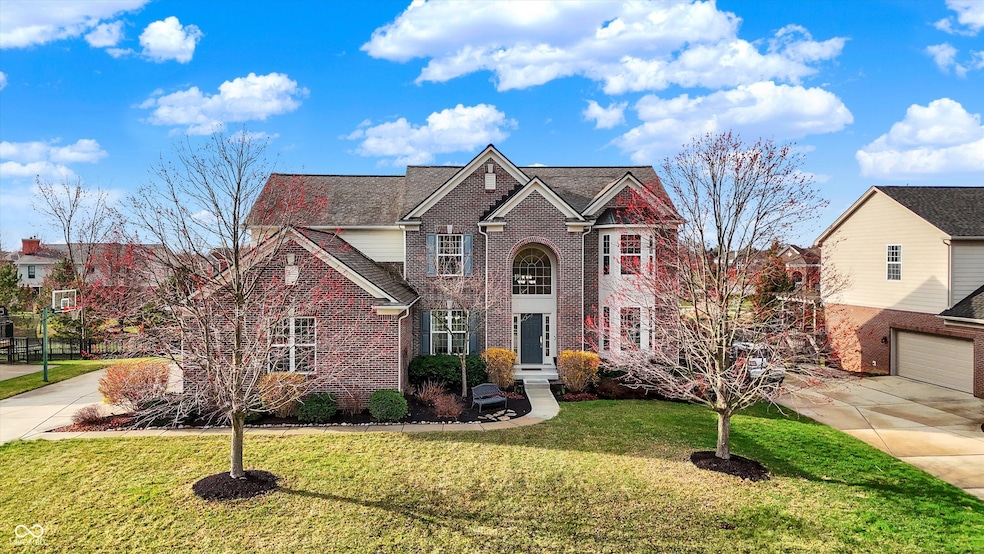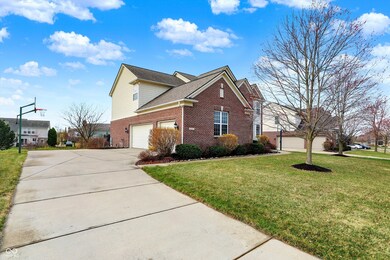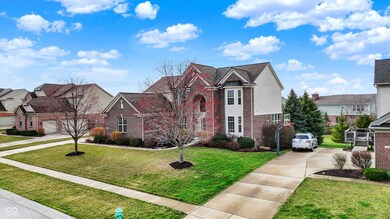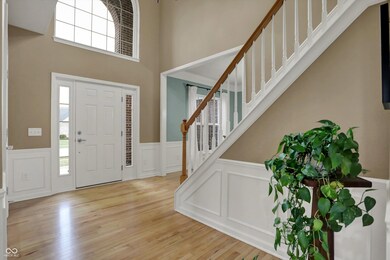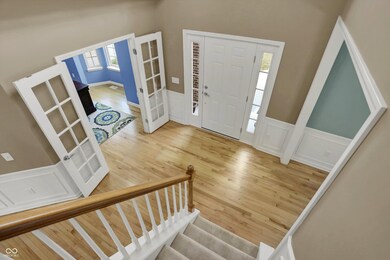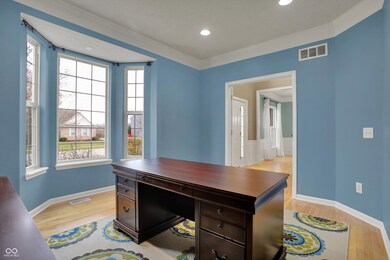
9253 Windrift Way Zionsville, IN 46077
Highlights
- Deck
- Cathedral Ceiling
- Wood Flooring
- Zionsville Pleasant View Elementary School Rated A+
- Traditional Architecture
- Great Room with Fireplace
About This Home
As of May 2025Nestled in Cobblestone Lakes of Zionsville, this meticulously maintained 4-bedroom, 3.5-bathroom residence offers an exceptional blend of elegance and functionality on a serene, sun-filled lot adjacent to communal green space, with an easy walk/bike ride to schools & shopping. This home features refinished hardwood floors, updated carpeting on the second level, a two-story foyer, and an expansive great room with a gas fireplace that seamlessly opens to a kitchen equipped with quartz countertops, stainless steel appliances, a gas cooktop, double ovens, and a pantry. The thoughtfully designed floor plan includes a private office, family room/flex space, as well as formal living and dining rooms. The split floor plan highlights the luxurious primary suite with vaulted ceilings, dual oversized closets, a garden tub, an oversized shower, and dual vanities, all separate from the other three bedrooms. The finished basement, complete with a full bath, exercise area, family room, and casual gathering space, offers ample storage and enhances the home's versatility. Outdoors, custom landscaping showcases a paver patio, fire pit, and expansive deck overlooking meticulously designed hardscaping and commons, paired with a three-car side-load garage for added convenience. All within close proximity to the Rail Trail, schools, and shopping in the highly desirable Cobblestone Lakes neighborhood!
Last Agent to Sell the Property
CENTURY 21 Scheetz Brokerage Email: LHeigl@C21Scheetz.com License #RB14044556 Listed on: 04/09/2025

Co-Listed By
CENTURY 21 Scheetz Brokerage Email: LHeigl@C21Scheetz.com License #RB19000038
Last Buyer's Agent
Brian Maire
United Real Estate Indpls

Home Details
Home Type
- Single Family
Est. Annual Taxes
- $5,702
Year Built
- Built in 2006
Lot Details
- 0.29 Acre Lot
- Sprinkler System
- Landscaped with Trees
HOA Fees
- $67 Monthly HOA Fees
Parking
- 3 Car Attached Garage
Home Design
- Traditional Architecture
- Brick Exterior Construction
- Cement Siding
- Concrete Perimeter Foundation
Interior Spaces
- 2-Story Property
- Wired For Sound
- Woodwork
- Cathedral Ceiling
- Vinyl Clad Windows
- Entrance Foyer
- Great Room with Fireplace
- Breakfast Room
- Attic Access Panel
- Fire and Smoke Detector
Kitchen
- Breakfast Bar
- Double Oven
- Gas Cooktop
- Built-In Microwave
- Dishwasher
- Kitchen Island
- Disposal
Flooring
- Wood
- Carpet
- Ceramic Tile
Bedrooms and Bathrooms
- 4 Bedrooms
- Walk-In Closet
Laundry
- Laundry on main level
- Dryer
- Washer
Finished Basement
- Sump Pump
- Basement Lookout
Outdoor Features
- Deck
- Patio
- Fire Pit
Location
- Suburban Location
Schools
- Zionsville Community High School
Utilities
- Forced Air Heating System
- Gas Water Heater
Community Details
- Association fees include home owners, insurance, maintenance
- Association Phone (317) 541-0000
- Cobblestone Lakes Of Zionsville Subdivision
- Property managed by Omni Management Service
- The community has rules related to covenants, conditions, and restrictions
Listing and Financial Details
- Legal Lot and Block 148 / 3
- Assessor Parcel Number 060827000001111006
- Seller Concessions Not Offered
Ownership History
Purchase Details
Home Financials for this Owner
Home Financials are based on the most recent Mortgage that was taken out on this home.Similar Homes in Zionsville, IN
Home Values in the Area
Average Home Value in this Area
Purchase History
| Date | Type | Sale Price | Title Company |
|---|---|---|---|
| Warranty Deed | -- | -- |
Mortgage History
| Date | Status | Loan Amount | Loan Type |
|---|---|---|---|
| Open | $317,500 | New Conventional | |
| Closed | $337,900 | New Conventional | |
| Closed | $346,500 | New Conventional | |
| Closed | $347,288 | New Conventional |
Property History
| Date | Event | Price | Change | Sq Ft Price |
|---|---|---|---|---|
| 05/16/2025 05/16/25 | Sold | $780,000 | +4.0% | $159 / Sq Ft |
| 04/10/2025 04/10/25 | Pending | -- | -- | -- |
| 04/09/2025 04/09/25 | For Sale | $750,000 | -- | $153 / Sq Ft |
Tax History Compared to Growth
Tax History
| Year | Tax Paid | Tax Assessment Tax Assessment Total Assessment is a certain percentage of the fair market value that is determined by local assessors to be the total taxable value of land and additions on the property. | Land | Improvement |
|---|---|---|---|---|
| 2024 | $6,153 | $544,900 | $71,400 | $473,500 |
| 2023 | $5,702 | $518,800 | $71,400 | $447,400 |
| 2022 | $5,345 | $474,400 | $71,400 | $403,000 |
| 2021 | $4,959 | $415,500 | $71,400 | $344,100 |
| 2020 | $4,843 | $411,300 | $71,400 | $339,900 |
| 2019 | $4,556 | $401,300 | $71,400 | $329,900 |
| 2018 | $4,450 | $393,800 | $71,400 | $322,400 |
| 2017 | $4,426 | $393,800 | $71,400 | $322,400 |
| 2016 | $4,282 | $380,400 | $71,400 | $309,000 |
| 2014 | $4,069 | $361,100 | $71,400 | $289,700 |
| 2013 | $3,957 | $349,500 | $71,400 | $278,100 |
Agents Affiliated with this Home
-
Laura Heigl

Seller's Agent in 2025
Laura Heigl
CENTURY 21 Scheetz
(317) 525-2272
105 in this area
406 Total Sales
-
Christine Scarchilli
C
Seller Co-Listing Agent in 2025
Christine Scarchilli
CENTURY 21 Scheetz
46 in this area
130 Total Sales
-

Buyer's Agent in 2025
Brian Maire
United Real Estate Indpls
(317) 216-8800
2 in this area
228 Total Sales
-
Benjamin Claghorn

Buyer Co-Listing Agent in 2025
Benjamin Claghorn
United Real Estate Indpls
(317) 714-6227
1 in this area
173 Total Sales
Map
Source: MIBOR Broker Listing Cooperative®
MLS Number: 22027710
APN: 06-08-27-000-001.111-006
- 9311 Windrift Way
- 9318 Windrift Way
- 4617 S Cobblestone Dr
- 4541 Greenthread Ct
- 8635 Verbena Rd
- 9179 Brookstone Place
- 8552 E 550 S
- 4763 Denton Dr
- 58 Penn Place
- 5120 Melbourne Place
- 5130 Melbourne Place
- 8445 Morgan Ln
- 1095 Williamsburg Ln
- 4932 Willow Ridge Ct
- 8120 Melbourne Place
- 1482 Waterford Dr
- 9702 E 375 S
- 8092 Abington Way
- 8082 Abington Way
- 8083 Easton Ln
