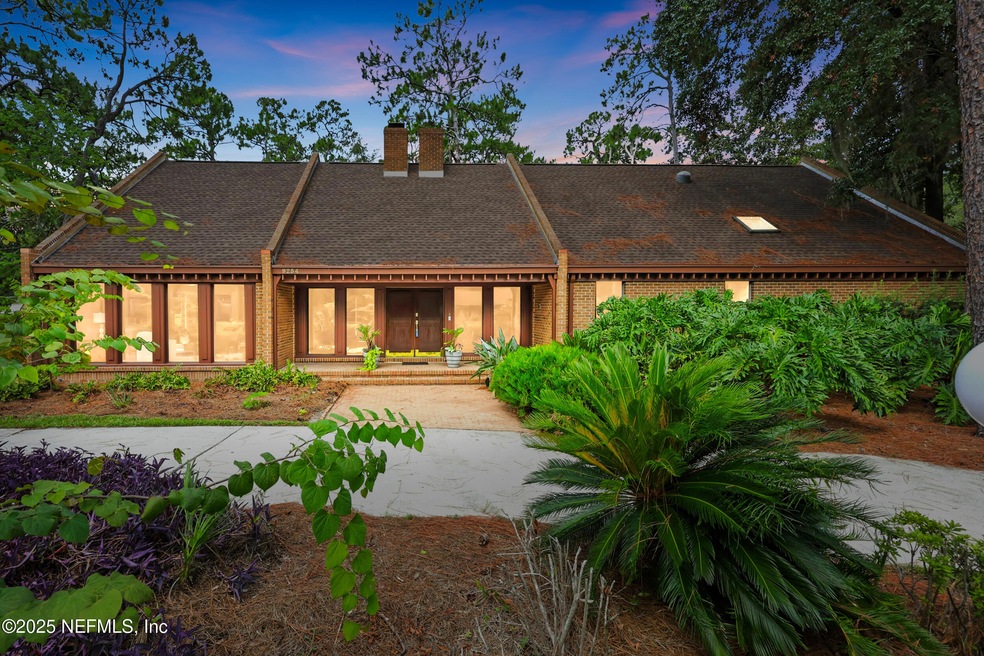
9254 Beauclerc Cir E Jacksonville, FL 32257
Beauclerc NeighborhoodHighlights
- 0.85 Acre Lot
- Midcentury Modern Architecture
- Vaulted Ceiling
- Atlantic Coast High School Rated A-
- Wooded Lot
- Corner Lot
About This Home
As of August 2025Architectural Gem - One-Owner Mid-Century Modern on Nearly an Acre. Step into the original 1974 home of a well-known architect, where exceptional design meets timeless style. This one-of-a-kind residence showcases soaring ceilings, retro fixtures, and striking architectural details throughout. The home remains largely original—cool, creative, and full of potential. Located on a spacious corner lot just under an acre, there's ample room for a future pool or outdoor oasis. The circular drive welcomes you to a charming front porch, while the side-entry two-car garage is discreetly tucked away off a quiet side street offering space for multiple cars. Spacious bedrooms, generous living spaces, and a beautiful established neighborhood bordering the St. Johns River complete the picture. All just minutes to major roads, top dining spots, and everyday conveniences. A home designed for entertaining and great family lifestyle.
Last Agent to Sell the Property
BERKSHIRE HATHAWAY HOMESERVICES FLORIDA NETWORK REALTY License #319504 Listed on: 07/18/2025

Home Details
Home Type
- Single Family
Est. Annual Taxes
- $5,525
Year Built
- Built in 1974
Lot Details
- 0.85 Acre Lot
- Lot Dimensions are 178' x 210'
- East Facing Home
- Corner Lot
- Wooded Lot
Parking
- 2 Car Attached Garage
- Garage Door Opener
- Circular Driveway
- Additional Parking
Home Design
- Midcentury Modern Architecture
- Contemporary Architecture
- Traditional Architecture
- Shingle Roof
Interior Spaces
- 4,144 Sq Ft Home
- 2-Story Property
- Wet Bar
- Built-In Features
- Vaulted Ceiling
- Ceiling Fan
- Skylights
- Wood Burning Fireplace
- Entrance Foyer
- Family Room
- Living Room
- Home Office
- Fire and Smoke Detector
Kitchen
- Breakfast Area or Nook
- Eat-In Kitchen
- Electric Oven
- Electric Cooktop
- Microwave
- Dishwasher
- Kitchen Island
- Trash Compactor
- Disposal
Flooring
- Carpet
- Tile
Bedrooms and Bathrooms
- 4 Bedrooms
- Dual Closets
- Walk-In Closet
- Jack-and-Jill Bathroom
- Bathtub With Separate Shower Stall
Laundry
- Laundry in unit
- Sink Near Laundry
- Washer and Electric Dryer Hookup
Outdoor Features
- Balcony
- Patio
Schools
- Beauclerc Elementary School
- Alfred Dupont Middle School
- Atlantic Coast High School
Utilities
- Central Heating and Cooling System
- Well
- Septic Tank
Community Details
- No Home Owners Association
- Beauclerc Subdivision
Listing and Financial Details
- Assessor Parcel Number 1492960000
Ownership History
Purchase Details
Similar Homes in Jacksonville, FL
Home Values in the Area
Average Home Value in this Area
Purchase History
| Date | Type | Sale Price | Title Company |
|---|---|---|---|
| Warranty Deed | $100 | None Listed On Document |
Mortgage History
| Date | Status | Loan Amount | Loan Type |
|---|---|---|---|
| Previous Owner | $73,242 | Unknown |
Property History
| Date | Event | Price | Change | Sq Ft Price |
|---|---|---|---|---|
| 08/25/2025 08/25/25 | Sold | $900,000 | -9.6% | $217 / Sq Ft |
| 07/18/2025 07/18/25 | For Sale | $995,700 | -- | $240 / Sq Ft |
Tax History Compared to Growth
Tax History
| Year | Tax Paid | Tax Assessment Tax Assessment Total Assessment is a certain percentage of the fair market value that is determined by local assessors to be the total taxable value of land and additions on the property. | Land | Improvement |
|---|---|---|---|---|
| 2025 | $5,525 | $379,201 | -- | -- |
| 2024 | $5,363 | $368,515 | -- | -- |
| 2023 | $5,363 | $357,782 | $0 | $0 |
| 2022 | $4,877 | $347,362 | $0 | $0 |
| 2021 | $4,842 | $337,245 | $0 | $0 |
| 2020 | $5,079 | $332,589 | $0 | $0 |
| 2019 | $5,024 | $325,112 | $0 | $0 |
| 2018 | $4,962 | $319,051 | $0 | $0 |
| 2017 | $4,903 | $312,489 | $0 | $0 |
| 2016 | $4,879 | $306,062 | $0 | $0 |
| 2015 | $4,931 | $303,935 | $0 | $0 |
| 2014 | $4,942 | $301,523 | $0 | $0 |
Agents Affiliated with this Home
-
Anita Vining

Seller's Agent in 2025
Anita Vining
BERKSHIRE HATHAWAY HOMESERVICES FLORIDA NETWORK REALTY
(904) 923-1511
11 in this area
193 Total Sales
-
AMANDA ROWE
A
Buyer's Agent in 2025
AMANDA ROWE
REAL BROKER LLC
(904) 309-3430
1 in this area
24 Total Sales
Map
Source: realMLS (Northeast Florida Multiple Listing Service)
MLS Number: 2099407
APN: 149296-0000
- 3582 Lita Rd E
- 9202 Beauclerc Cir W
- 3546 Lita Rd E
- 9252 San Jose Blvd Unit 903
- 9252 San Jose Blvd Unit 3701
- 9252 San Jose Blvd Unit 1304
- 9252 San Jose Blvd Unit 1802
- 9252 San Jose Blvd Unit 603
- 9252 San Jose Blvd Unit 3702
- 9252 San Jose Blvd Unit 2904
- 9252 San Jose Blvd Unit 2704
- 9252 San Jose Blvd Unit 1503
- 9252 San Jose Blvd Unit 3802
- 9252 San Jose Blvd Unit 2002
- 9252 San Jose Blvd Unit 4102
- 9252 San Jose Blvd Unit 2202
- 9252 San Jose Blvd Unit 4301
- 3648 Rubin Rd
- 3786 Harbor Acres Ln
- 3344 Queen Ann Ln






