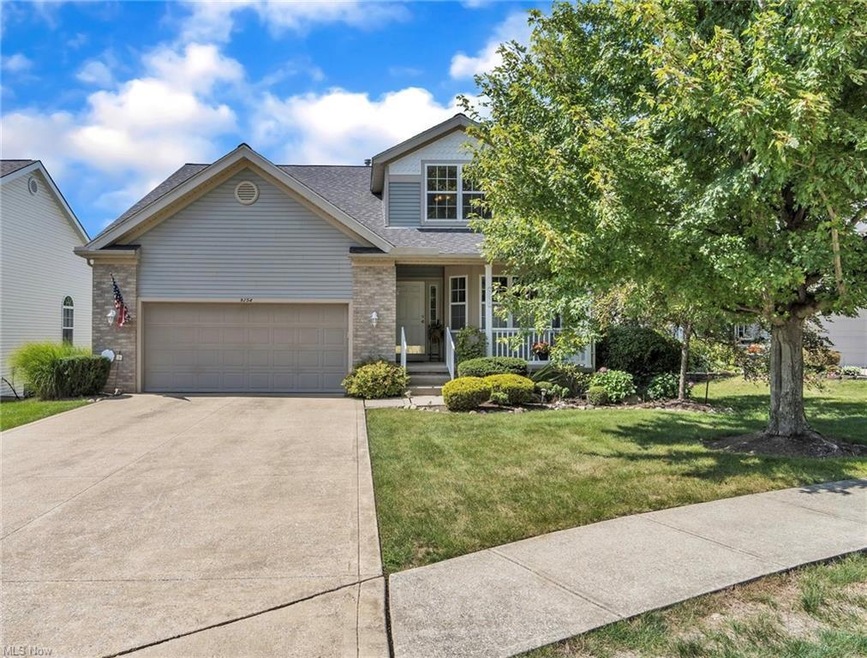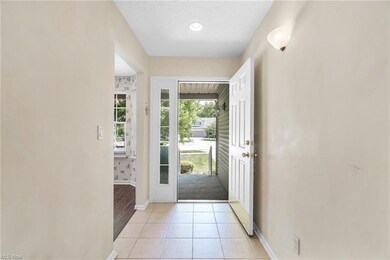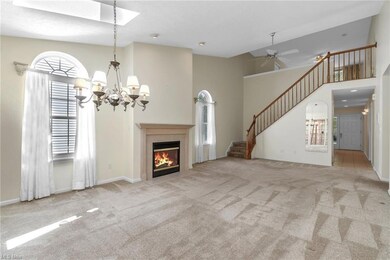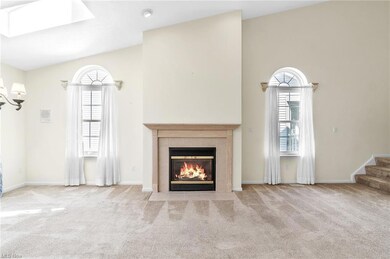
9254 Clark Cir Unit 23 Twinsburg, OH 44087
Estimated Value: $332,000 - $389,000
Highlights
- Fitness Center
- View of Trees or Woods
- Deck
- Senior Community
- Cape Cod Architecture
- Wooded Lot
About This Home
As of September 2022Welcome home to this beautiful freestanding condo located on a cul-de-sac in the over 55 community of Bel Mawr. This one owner home has been lovingly maintained. The open and bright great room features a vaulted ceiling with custom skylights, fireplace and a walk out to your private composite deck. Overlooking the great room is a large loft that would make a perfect office or craft room. The eat in chef’s kitchen comes complete with all appliances, ample counter space, pantry and a beautiful bay window in the eating area. Your first floor primary suite features a vaulted ceiling, walk-in closet and en suite with whirlpool tub, double sinks and shower. There is an additional second bedroom with a large closet and adjoining hall bath. The large finished walk out lower level offers a full patio, another full bath, complete kitchen and bar. Great for entertaining or recreation for family and friends. The unfinished area has room for storage and a work shop. There is an attached two-car garage and lovely front porch. Located close to the heart of Twinsburg with shopping and quick freeway access. Residents of Bel Mawr have access to the Clubhouse at Arbor Glen which offers an indoor pool, fitness room and party center. This beautiful home is ready for you to move right in!!
Home Details
Home Type
- Single Family
Est. Annual Taxes
- $3,730
Year Built
- Built in 2003
Lot Details
- Wooded Lot
Parking
- 2 Car Attached Garage
Home Design
- Cape Cod Architecture
- Asphalt Roof
- Vinyl Construction Material
Interior Spaces
- 1,912 Sq Ft Home
- 2-Story Property
- 1 Fireplace
- Views of Woods
- Finished Basement
- Basement Fills Entire Space Under The House
Kitchen
- Range
- Microwave
- Dishwasher
- Disposal
Bedrooms and Bathrooms
- 2 Main Level Bedrooms
- Hydromassage or Jetted Bathtub
Laundry
- Laundry in unit
- Dryer
- Washer
Home Security
- Carbon Monoxide Detectors
- Fire and Smoke Detector
Outdoor Features
- Deck
- Patio
- Porch
Utilities
- Forced Air Heating and Cooling System
- Heating System Uses Gas
Listing and Financial Details
- Assessor Parcel Number 6408632
Community Details
Overview
- Senior Community
- $295 Annual Maintenance Fee
- Maintenance fee includes Association Insurance, Exterior Building, Landscaping, Property Management, Recreation
- Association fees include insurance, entrance maint., exterior building, landscaping, property management, recreation, reserve fund, snow removal, trash removal
- Bel Mawr Ph 03 Condo Community
Recreation
- Fitness Center
- Community Pool
Ownership History
Purchase Details
Home Financials for this Owner
Home Financials are based on the most recent Mortgage that was taken out on this home.Purchase Details
Home Financials for this Owner
Home Financials are based on the most recent Mortgage that was taken out on this home.Similar Homes in Twinsburg, OH
Home Values in the Area
Average Home Value in this Area
Purchase History
| Date | Buyer | Sale Price | Title Company |
|---|---|---|---|
| Chesla Ronald W | $360,000 | Ohio Real Title | |
| Stankivicz Charles A | $212,565 | U S Title Agency Inc |
Mortgage History
| Date | Status | Borrower | Loan Amount |
|---|---|---|---|
| Previous Owner | Stankivicz Charles A | $202,000 | |
| Previous Owner | Stankivicz Charles A | $203,000 | |
| Previous Owner | Stankivicz Charles A | $206,770 | |
| Previous Owner | Stankivicz Charles A | $191,617 | |
| Previous Owner | Stankivicz Charles A | $199,282 | |
| Previous Owner | Stankivicz Charles A | $204,504 | |
| Previous Owner | Stankivicz Charles A | $21,000 | |
| Previous Owner | Stankivicz Charles A | $194,700 | |
| Previous Owner | Stankivicz Charles A | $33,000 | |
| Previous Owner | Stankivicz Charles A | $143,650 |
Property History
| Date | Event | Price | Change | Sq Ft Price |
|---|---|---|---|---|
| 09/28/2022 09/28/22 | Sold | $360,000 | -1.6% | $188 / Sq Ft |
| 08/31/2022 08/31/22 | Pending | -- | -- | -- |
| 08/26/2022 08/26/22 | For Sale | $365,900 | -- | $191 / Sq Ft |
Tax History Compared to Growth
Tax History
| Year | Tax Paid | Tax Assessment Tax Assessment Total Assessment is a certain percentage of the fair market value that is determined by local assessors to be the total taxable value of land and additions on the property. | Land | Improvement |
|---|---|---|---|---|
| 2025 | $5,649 | $114,944 | $11,459 | $103,485 |
| 2024 | $5,649 | $114,944 | $11,459 | $103,485 |
| 2023 | $5,649 | $114,944 | $11,459 | $103,485 |
| 2022 | $3,828 | $79,695 | $8,365 | $71,330 |
| 2021 | $3,846 | $79,695 | $8,365 | $71,330 |
| 2020 | $3,730 | $79,700 | $8,370 | $71,330 |
| 2019 | $3,277 | $67,000 | $8,370 | $58,630 |
| 2018 | $3,212 | $67,000 | $7,860 | $59,140 |
| 2017 | $2,789 | $67,000 | $7,860 | $59,140 |
| 2016 | $2,772 | $62,370 | $7,860 | $54,510 |
| 2015 | $2,789 | $62,370 | $7,860 | $54,510 |
| 2014 | $2,784 | $62,370 | $7,860 | $54,510 |
| 2013 | $3,251 | $71,450 | $7,860 | $63,590 |
Agents Affiliated with this Home
-
Marilyn LaMarco

Seller's Agent in 2022
Marilyn LaMarco
RE/MAX
(216) 215-8858
4 in this area
26 Total Sales
Map
Source: MLS Now
MLS Number: 4403981
APN: 64-08632
- 9666 Darrow Rd
- 10359 Fox Hollow Cir
- 3066 Wyatts Way
- 10413 Fox Hollow Cir
- 9013 Birchwood Dr
- 2887 Abrams Dr
- 2652 Post Rd
- 2380 Croydon Rd
- 9768 Firelands Dr
- 2700 Walton Blvd
- 2005 Presidential Pkwy Unit H78
- 2716 Walton Blvd
- 2470 Warren Pkwy Unit 12
- 9590 E Idlewood Dr
- 9650 E Idlewood Dr
- 3206 Darien Ln
- 9549 Ridge Ct
- 9451 Fairfield Dr
- 1946 Ridge Meadow Ct
- 2191 Sherwin Dr
- 9254 Clark Cir Unit 23
- 9246 Clark Cir Unit 67
- 9262 Clark Cir Unit 43
- 9228 Clark Cir Unit 78
- 2567 Edgebrook Crossing Unit 50
- 2561 Edgebrook Crossing Unit 80
- 9278 Clark Cir Unit 60
- 2571 Edgebrook Crossing Unit 51
- 9220 Clark Cir
- 9247 Clark Cir
- 2559 Edgebrook Crossing Unit 58
- 9286 Clark Cir Unit 53
- 9231 Clark Cir Unit 47
- 9255 Clark Cir Unit 31
- 9263 Clark Cir Unit 26
- 9223 Clark Cir Unit 24
- 9279 Clark Cir Unit 37
- 9271 Clark Cir Unit 68
- 2551 Edgebrook Crossing Unit 71
- 2547 Edgebrook Crossing Unit 65






