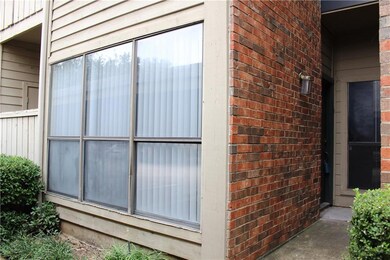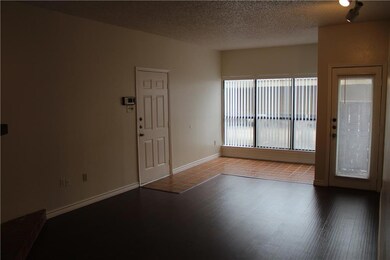
9254 Forest Ln Unit 407D Dallas, TX 75243
Forest Meadows NeighborhoodEstimated Value: $111,000 - $128,000
Highlights
- Gated Community
- Clubhouse
- Wood Flooring
- Moss Haven Elementary School Rated A
- Vaulted Ceiling
- Community Pool
About This Home
As of January 2019Why rent when you can buy for less than your rent payment! This first floor condo in Richardson School District is a 1 bedroom 1 bathroom with 2 living area, covered parking in a gated complex. It comes with all appliances including refrigerator, washer and dryer. Check out the new wood floor and ceramic tiles floors thru out the unit with a new fresh paint. The monthly HOA fee covers water and trash and the exterior maintenance including the Roof. Let us know what we can do to make this yours.
Property Details
Home Type
- Condominium
Est. Annual Taxes
- $2,619
Year Built
- Built in 1982
Lot Details
- 4,356
HOA Fees
- $148 Monthly HOA Fees
Home Design
- Brick Exterior Construction
- Slab Foundation
- Composition Roof
Interior Spaces
- 748 Sq Ft Home
- 1-Story Property
- Vaulted Ceiling
- Wood Burning Fireplace
Kitchen
- Electric Range
- Dishwasher
- Disposal
Flooring
- Wood
- Laminate
- Ceramic Tile
Bedrooms and Bathrooms
- 1 Bedroom
- 1 Full Bathroom
Laundry
- Dryer
- Washer
Parking
- 1 Carport Space
- Assigned Parking
Outdoor Features
- Covered patio or porch
- Outdoor Storage
Schools
- Mosshaven Elementary School
- Forest Meadow Middle School
- Lake Highlands School
Additional Features
- Gated Home
- Central Heating and Cooling System
Listing and Financial Details
- Legal Lot and Block 2 / H8153
- Assessor Parcel Number 00C73680000D00407
- $1,375 per year unexempt tax
Community Details
Overview
- Association fees include full use of facilities, insurance, ground maintenance, maintenance structure, management fees, sewer, water
- Alternative Management Group HOA, Phone Number (972) 503-2644
- Trinity Forest Condos Subdivision
- Mandatory home owners association
Amenities
- Clubhouse
- Community Mailbox
Recreation
- Community Pool
Security
- Gated Community
Ownership History
Purchase Details
Home Financials for this Owner
Home Financials are based on the most recent Mortgage that was taken out on this home.Purchase Details
Similar Homes in Dallas, TX
Home Values in the Area
Average Home Value in this Area
Purchase History
| Date | Buyer | Sale Price | Title Company |
|---|---|---|---|
| Sousa Octavio | -- | Rtt | |
| Dallas Tm Condos Ltd | -- | Chicago Title Insurance Co |
Mortgage History
| Date | Status | Borrower | Loan Amount |
|---|---|---|---|
| Open | Sousa Octavio | $700,000 |
Property History
| Date | Event | Price | Change | Sq Ft Price |
|---|---|---|---|---|
| 01/11/2019 01/11/19 | Sold | -- | -- | -- |
| 12/31/2018 12/31/18 | Pending | -- | -- | -- |
| 12/04/2018 12/04/18 | For Sale | $75,000 | -- | $100 / Sq Ft |
Tax History Compared to Growth
Tax History
| Year | Tax Paid | Tax Assessment Tax Assessment Total Assessment is a certain percentage of the fair market value that is determined by local assessors to be the total taxable value of land and additions on the property. | Land | Improvement |
|---|---|---|---|---|
| 2023 | $2,619 | $89,760 | $27,230 | $62,530 |
| 2022 | $2,361 | $89,760 | $27,230 | $62,530 |
| 2021 | $1,976 | $71,060 | $18,150 | $52,910 |
| 2020 | $2,004 | $71,060 | $18,150 | $52,910 |
| 2019 | $2,099 | $71,060 | $18,150 | $52,910 |
| 2018 | $1,375 | $48,620 | $18,150 | $30,470 |
| 2017 | $1,227 | $43,390 | $18,150 | $25,240 |
| 2016 | $1,227 | $43,390 | $18,150 | $25,240 |
| 2015 | $871 | $31,100 | $18,150 | $12,950 |
| 2014 | $871 | $31,100 | $18,150 | $12,950 |
Agents Affiliated with this Home
-
Fikru Tadesse

Seller's Agent in 2019
Fikru Tadesse
T. Custom Realty
(214) 660-7222
3 in this area
152 Total Sales
Map
Source: North Texas Real Estate Information Systems (NTREIS)
MLS Number: 13980700
APN: 00C73680000D00407
- 9254 Forest Ln Unit 105
- 9254 Forest Ln Unit 112
- 9254 Forest Ln Unit 607
- 9219 Windy Crest Dr
- 9137 Windy Crest Dr
- 9170 Forest Ln Unit 226
- 9019 Windy Crest Dr
- 9406 Mill Hollow Dr
- 9128 Dusti Dr
- 9222 Markville Dr
- 9049 Stone Creek Place
- 9240 Markville Dr
- 9202 Markville Dr
- 9310 Mill Hollow Dr
- 9459 Timberleaf Dr
- 9376 Briarhurst Dr
- 9204 Mill Hollow Dr
- 9472 Timberleaf Dr
- 9427 Meadowknoll Dr
- 9347 Briarhurst Dr
- 9254 Forest Ln Unit 904
- 9254 Forest Ln Unit 1005J
- 9254 Forest Ln Unit 613F
- 9254 Forest Ln Unit 313C
- 9254 Forest Ln Unit 207B
- 9254 Forest Ln Unit 1305M
- 9254 Forest Ln Unit 905I
- 9254 Forest Ln Unit 502E
- 9254 Forest Ln Unit 312C
- 9254 Forest Ln Unit 117
- 9254 Forest Ln Unit 1202L
- 9254 Forest Ln Unit 716G
- 9254 Forest Ln Unit 407D
- 9254 Forest Ln Unit 307C
- 9254 Forest Ln Unit 113A
- 9254 Forest Ln Unit 1105K
- 9254 Forest Ln Unit 707G
- 9254 Forest Ln Unit 406D
- 9254 Forest Ln Unit 302C






