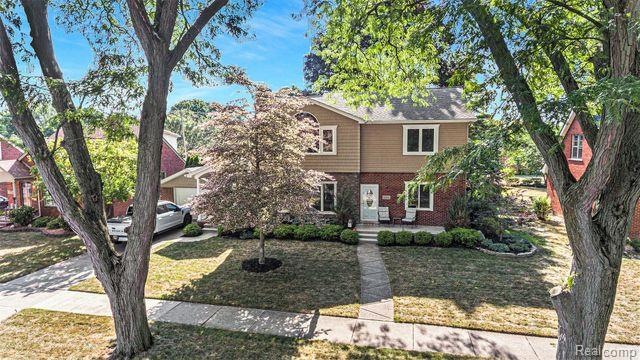PREMIUM A.P. LOCATION ON MANOR! A.P. SCHOOLS! UP TO CITY CODE! SAME OWNER LAST 26 YEARS! RELAX ON THE CIRCULAR BRICK PAVER PATIO W/A B.I. FIREPIT AREA + 3 STONE PILLARS OVERLOOKING THE BEAUT PARK-LIKE YD W/SHADE TREE, SPRINK SYS, SHED (DBL LOT-80X130) PRIVACY SHRUBS + UPDATED FRONT + REAR LANDSCAPING, 2 INVITING FRONT PORCHES + COOL FRONT + REAR SOFFIT LIGHTING! LOADED W/CHARACTER + CHARM-INSIDE & OUT! NO OTHER HOUSE LIKE THIS IN A.P.! GREAT OPPORTUNITY TO OWN THIS ABSOLUTELY SPECTACULAR, METICULOUSLY MAINTAINED, AMAZING, COMPLETELY UPDATED/REMODELED (INSIDE & OUT/TOP TO BOTTOM-EVERY RM) LOADED W/PREMIUM/QUALITY UPGRADES, SPACIOUS 3080 SQ FT CUSTOM BUILT W/A 2ND STORY ADDITION, 4 BR (MAIN LEVEL MASTER BR SUITE (20X20) W/2 W.I. CLOSETS W/ORGANIZERS + AMAZING PRIVATE BATH W/HEATED MARBLE TILE FLOOR, JET TUB W/WATERFALL STYLE FAUCET, LG W.I. MARBLE TILE SHOWER W/DUAL SHOWER HEADS + GRANITE TOP VANITY W/U/M SINK) 5 FULL BATHS (3 BR’S UP-1 W/A JACK/JILL STYLE CONNECTING BATH + 1 BR W/A W.I. CLOSET + PRIVATE BATH) 2 STORY HM! UPPER LEVEL HAS A GR RM W/CATHEDRAL CEIL + CUSTOM ARCHED WINDOW W/A BEAUT VIEW OF THE TREES + THERE IS A POCKET STYLE DOOR TO ROOM PREPPED WITH LAUNDRY HOOKUPS! MAIN LEVEL HAS AN OFFICE, LIV RM W/CATH CEIL W/2 SKYLIGHTS + PELLA BAY WINDOW W/B.I. MINI BLINDS, STUNNING REMOD GOURMET K.T. W/ELEGANT GRANITE COUNTERS W/U/M SINK, ALL NEWER (2019) ST STEEL APPL STAY, B.I. DESK AREA, SNACK BAR PENINSULA OPEN TO DIN AREA, PANTRY, B-FAST NOOK (OR COULD USE AS MUD ROOM) W/WINDOW OVERLOOKING BK.YD., FAM RM W/A COZY NAT F.P. (CONV TO GAS) W/MARBLE ACCENTS + BEAUT CUSTOM OAK MANTLE, LG OAK TRIM PIC WINDOW + NAT OAK RAILING TO UPPER LEVEL*ZONED HEATING + COOLING FOR GREATER ENERGY EFFICIENCY-2 FURNACES + 2 C/A’S – 1 FOR EACH LEVEL W/THEIR OWN DIG PROG THERMOSTATS! EVEN MORE LIVING SPACE IN THE NICELY FIN BSMNT W/A REC RM AREA W/PLUSH CARPET, DRYWALL WALLS, DROP CEIL W/REC LTS, NAT WOOD TRIM, ADDT’L LAUNDRY AREA, STORAGE RM W/WOOD SHELVES + AN UPDATED CER TILE BATH W/HEATER/LAMP/NIGHT LIGHTS + REC LTS*

