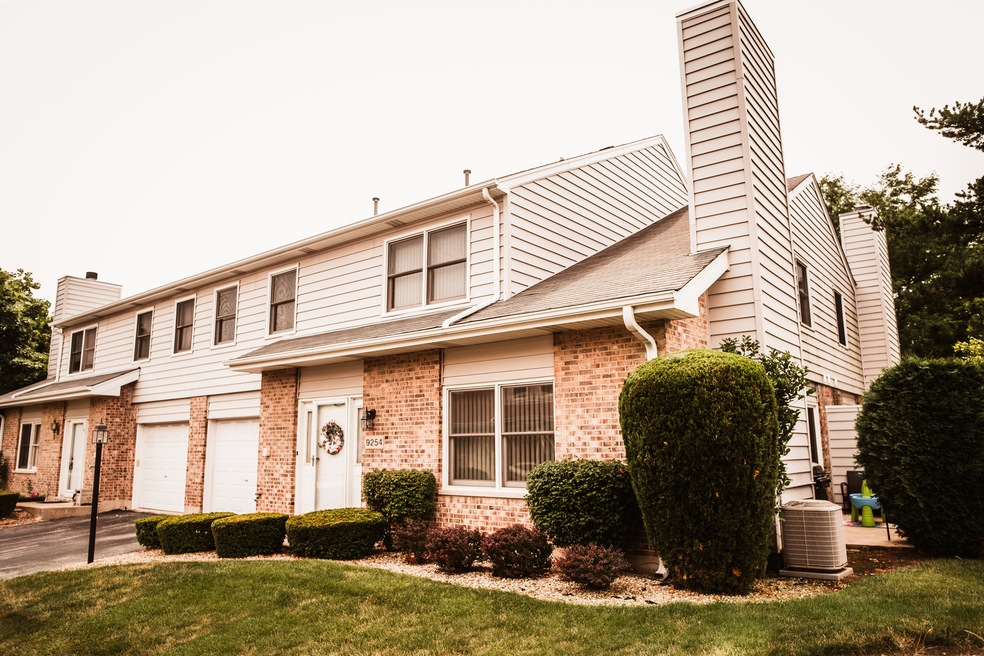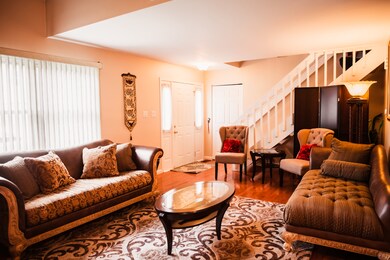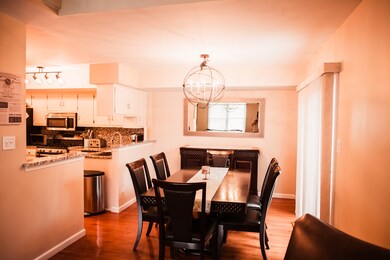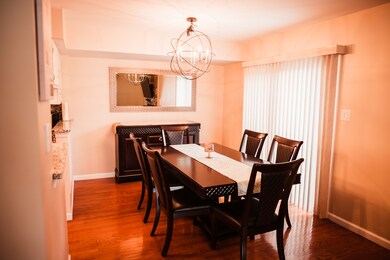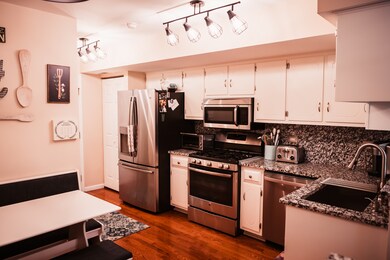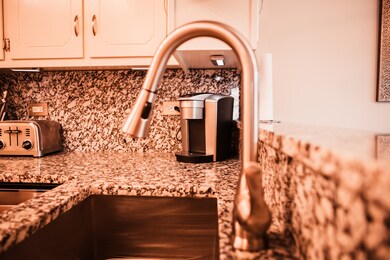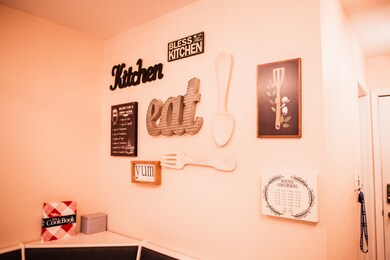
9254 Wherry Ln Unit 73D Orland Park, IL 60462
Central Orland NeighborhoodEstimated Value: $266,178 - $308,000
Highlights
- Vaulted Ceiling
- Wood Flooring
- Walk-In Pantry
- Jerling Junior High School Rated A-
- Loft
- Attached Garage
About This Home
As of September 2020Beautiful End Unit Town home in Village Square, Orland park.Very close proximity to both Metra Train stations & Near Orland Park Entertainment District! Includes Sharply Appointed Kitchen with Granite counter tops & back splash. All new appliances stay . Real Hardwood Flooring throughout main level. Living room finished with vaulted ceilings, cedar-faced gas fireplace. FP Door new, 2014. 2nd story loft which overlooks living room and could be used or simply converted as a 3rd bedroom. Hardwood flooring in Kitchen, Roof replaced 6 years ago & siding in 2011. Central air conditioner replaced 2 years ago. All ventilation duct work cleaned in 2018. Newer sliding glass doors from dining room leads to a private patio nestled with evergreens . Main Bath beautifully remodeled w/ granite counter tops, tile flooring and shower surround, & extra deep soaker tub. Powder Room remodeled w/ granite & tile! Spacious master bedroom has vaulted ceilings & walk-in closet. HWH & Furnace replaced 2015. Attached garage, garage door opener replaced 2014. Pets allowed & Town home is rent-able!
Last Listed By
American International Realty Corp. License #475181773 Listed on: 07/18/2020

Property Details
Home Type
- Condominium
Est. Annual Taxes
- $3,293
Year Built
- 1986
Lot Details
- 16
HOA Fees
- $169 per month
Parking
- Attached Garage
- Driveway
- Parking Included in Price
Home Design
- Brick Exterior Construction
- Vinyl Siding
Interior Spaces
- Soaking Tub
- Vaulted Ceiling
- Wood Burning Fireplace
- Attached Fireplace Door
- Gas Log Fireplace
- Loft
- Wood Flooring
Kitchen
- Breakfast Bar
- Walk-In Pantry
- Oven or Range
- Dishwasher
Laundry
- Laundry on upper level
- Washer and Dryer Hookup
Utilities
- Forced Air Heating and Cooling System
- Heating System Uses Gas
- Lake Michigan Water
Community Details
- Pets Allowed
Listing and Financial Details
- Homeowner Tax Exemptions
Ownership History
Purchase Details
Home Financials for this Owner
Home Financials are based on the most recent Mortgage that was taken out on this home.Purchase Details
Home Financials for this Owner
Home Financials are based on the most recent Mortgage that was taken out on this home.Purchase Details
Home Financials for this Owner
Home Financials are based on the most recent Mortgage that was taken out on this home.Purchase Details
Home Financials for this Owner
Home Financials are based on the most recent Mortgage that was taken out on this home.Similar Homes in Orland Park, IL
Home Values in the Area
Average Home Value in this Area
Purchase History
| Date | Buyer | Sale Price | Title Company |
|---|---|---|---|
| Urbanska Mateusz | $197,000 | Old Republic Title | |
| Abdelhadi Alaheldean | $162,000 | Old Republic Title Aka Old R | |
| Vink Amy L | $158,000 | Atgf Inc | |
| Jackson Kym M | $82,666 | -- |
Mortgage History
| Date | Status | Borrower | Loan Amount |
|---|---|---|---|
| Previous Owner | Urbanska Mateusz | $167,450 | |
| Previous Owner | Abdelhadi Alaheldean | $159,065 | |
| Previous Owner | Vink Amy L | $138,000 | |
| Previous Owner | Jackson Kym M | $102,000 | |
| Previous Owner | Jackson Kym M | $111,600 |
Property History
| Date | Event | Price | Change | Sq Ft Price |
|---|---|---|---|---|
| 09/15/2020 09/15/20 | Sold | $197,000 | -6.1% | $131 / Sq Ft |
| 08/14/2020 08/14/20 | Pending | -- | -- | -- |
| 08/05/2020 08/05/20 | Price Changed | $209,900 | -4.5% | $140 / Sq Ft |
| 07/18/2020 07/18/20 | For Sale | $219,900 | +35.7% | $147 / Sq Ft |
| 05/13/2016 05/13/16 | Sold | $162,000 | -1.8% | $108 / Sq Ft |
| 03/13/2016 03/13/16 | Pending | -- | -- | -- |
| 02/18/2016 02/18/16 | For Sale | $164,900 | -- | $110 / Sq Ft |
Tax History Compared to Growth
Tax History
| Year | Tax Paid | Tax Assessment Tax Assessment Total Assessment is a certain percentage of the fair market value that is determined by local assessors to be the total taxable value of land and additions on the property. | Land | Improvement |
|---|---|---|---|---|
| 2024 | $3,293 | $20,197 | $1,914 | $18,283 |
| 2023 | $3,293 | $20,197 | $1,914 | $18,283 |
| 2022 | $3,293 | $14,415 | $1,684 | $12,731 |
| 2021 | $4,170 | $14,414 | $1,683 | $12,731 |
| 2020 | $4,014 | $14,414 | $1,683 | $12,731 |
| 2019 | $3,534 | $12,876 | $1,530 | $11,346 |
| 2018 | $3,437 | $12,876 | $1,530 | $11,346 |
| 2017 | $3,360 | $12,876 | $1,530 | $11,346 |
| 2016 | $2,868 | $12,776 | $1,377 | $11,399 |
| 2015 | $2,806 | $12,776 | $1,377 | $11,399 |
| 2014 | $2,779 | $12,776 | $1,377 | $11,399 |
| 2013 | $3,071 | $14,611 | $1,377 | $13,234 |
Agents Affiliated with this Home
-
Chris Wilson

Seller's Agent in 2020
Chris Wilson
American International Realty Corp.
(847) 845-4227
1 in this area
51 Total Sales
-
John Wilson

Seller Co-Listing Agent in 2020
John Wilson
John Wilson
(630) 415-6116
1 in this area
18 Total Sales
-
Katarzyna Kot

Buyer's Agent in 2020
Katarzyna Kot
G K Real Estate Services Co
(708) 928-1570
1 in this area
21 Total Sales
-
Janet Tunget

Seller's Agent in 2016
Janet Tunget
Realty Executives
(630) 341-6885
48 Total Sales
-
Natanael Smahon

Buyer's Agent in 2016
Natanael Smahon
Charles Rutenberg Realty of IL
(630) 561-9763
1 Total Sale
Map
Source: Midwest Real Estate Data (MRED)
MLS Number: MRD10787090
APN: 27-15-301-028-1192
- 15550 Peachtree Dr
- 9324 Waterford Ln Unit D14
- 9299 Erin Ln Unit B7
- 9338 Sunrise Ln Unit A3
- 15540 Frances Ln
- 15541 Kemper Dr
- 8832 Wheeler Dr
- 56 Orland Square Dr
- 9122 Sandpiper Ct Unit 49
- 15806 Farm Hill Dr Unit 4B
- 9180 136th St
- 14355 94th Ave
- 8960 Silverdale Dr Unit 8A
- 9128 Sandpiper Ct Unit 52
- 15315 Treetop Dr Unit 1N
- 15315 Treetop Dr Unit 2N
- 8959 Dublin St Unit 10D
- 15710 Orlan Brook Dr Unit 157
- 16026 90th Ave
- 9837 Treetop Dr Unit 1E
- 9254 Wherry Ln Unit 73D
- 9250 Wherry Ln Unit 73C
- 9250 Wherry Ln Unit 69B
- 9246 Wherry Ln Unit 74A
- 9251 Wherry Ln Unit 65C
- 9234 Wherry Ln Unit 74C
- 9255 Wherry Ln Unit 65D
- 9238 Wherry Ln Unit 74D
- 15513 Westminster Dr Unit 65A
- 9239 Wherry Ln Unit 64A
- 15511 Westminster Dr Unit 65B
- 15511 Westminster Dr Unit 1551
- 9231 Wherry Ln Unit 64D
- 9300 Wherry Ln Unit 2
- 9235 Wherry Ln Unit 64B
- 9227 Wherry Ln Unit 64C
- 9306 Wherry Ln Unit 1
- 15504 Westminster Dr Unit 66D
- 15504 Westminster Dr Unit D
- 15515 Westminster Dr Unit 61C
