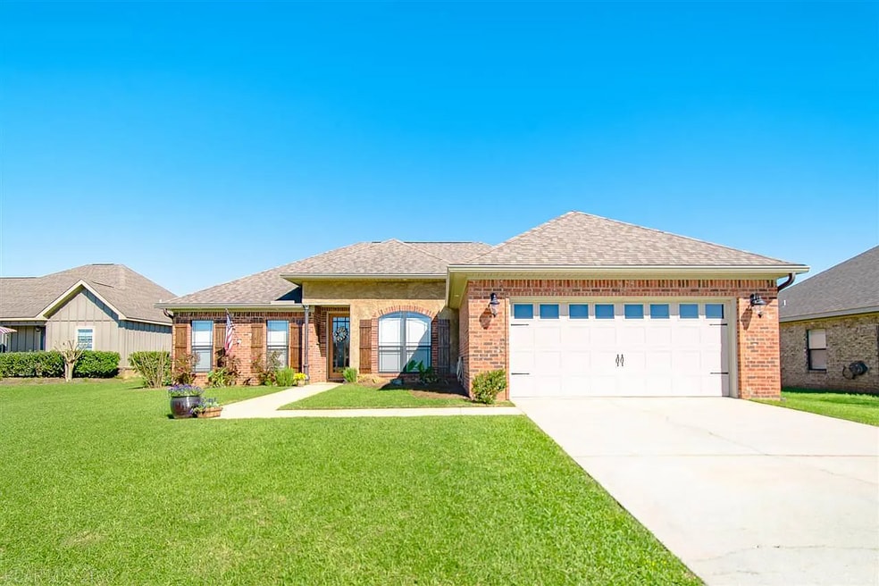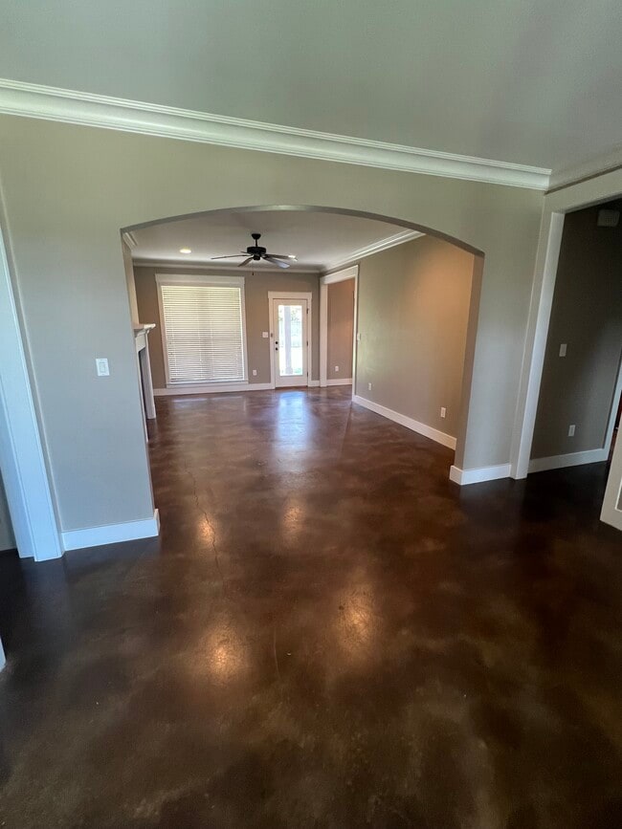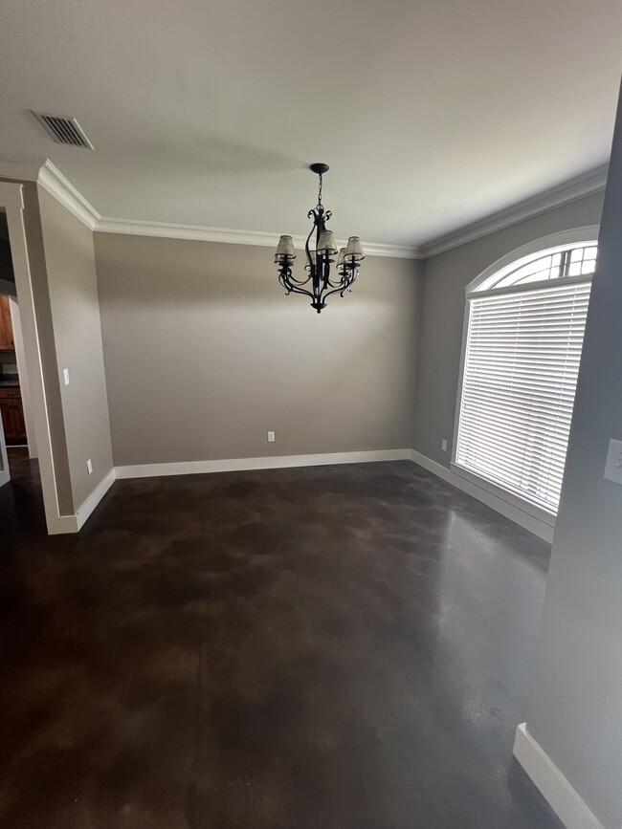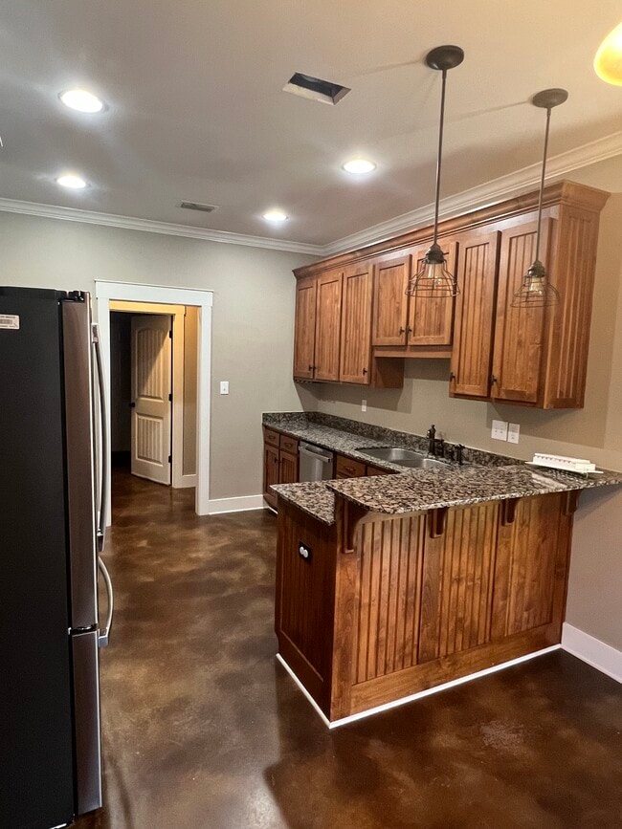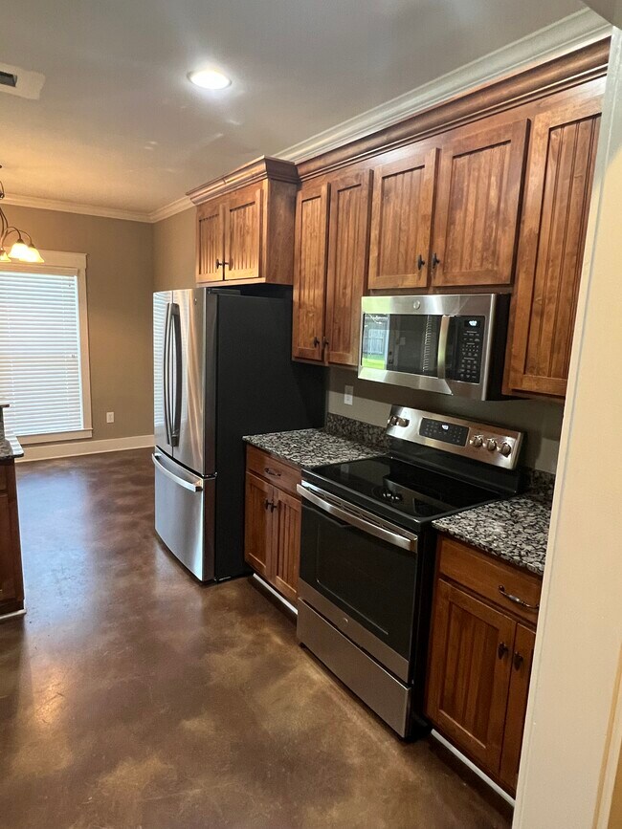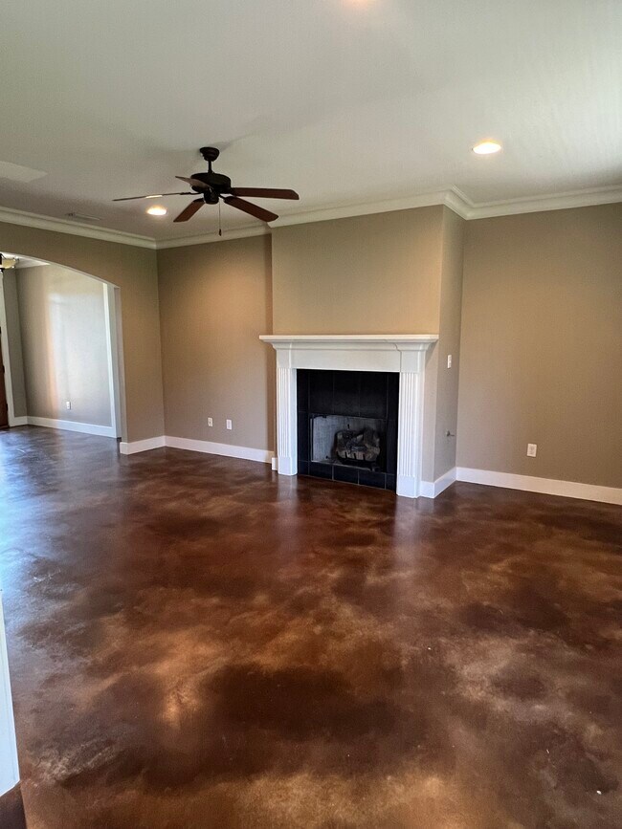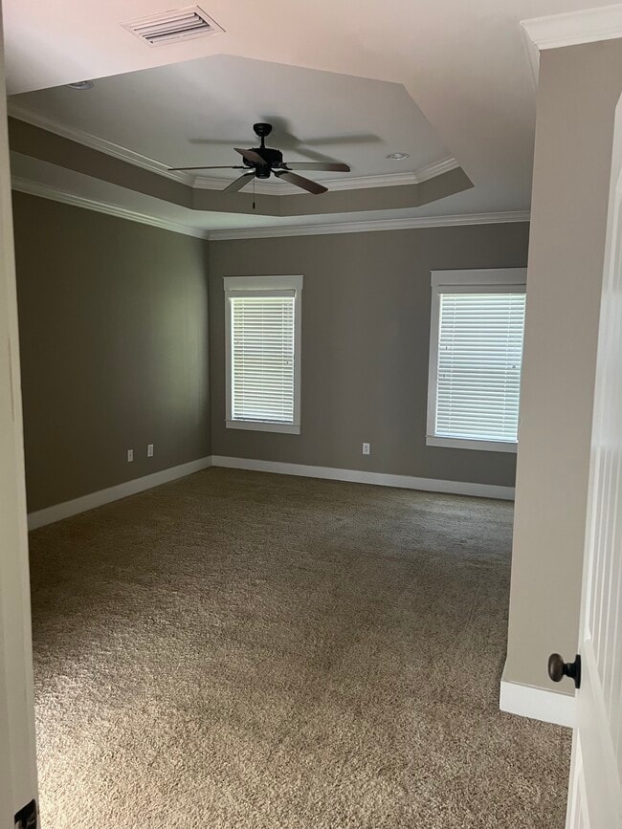9255 Coles Ct Daphne, AL 36526
About This Home
This stunning 3-bedroom, 2.5-bathroom haven offers 1823 square feet of pure comfort and style. Situated on a tranquil cul-de-sac, this residence boasts a fully fenced backyard, providing a secure oasis for both you and your furry friends (pet deposit of $500 required, refunded upon move out).
The home features a brand new roof, ensuring not only aesthetic appeal but also top-tier protection. The heart of the home, the kitchen, is equipped with all-new appliances that elevate your cooking experience.
Pet owners, rejoice! We gladly welcome dogs under 25 pounds, making this residence an ideal choice for you and your beloved companions. The fully fenced backyard provides a safe space for your four-legged friends to frolic and explore.
But that's not all – we believe in tailoring your experience to your preferences. Choose between two options for lawn care. Opt for the hassle-free package that includes professional weekly lawn care for an additional fee ($200 for 4 cuts per month). Alternatively, if you enjoy maintaining the lawn yourself, the choice to do it yourself is yours.
With its convenient location, spacious layout, and modern amenities, this rental home offers a lifestyle of comfort, convenience, and customization. Don't miss the chance to make this haven your own – contact us today to schedule a viewing and take the first step toward calling this remarkable property your new home sweet home.

Map
Property History
| Date | Event | Price | List to Sale | Price per Sq Ft | Prior Sale |
|---|---|---|---|---|---|
| 01/02/2026 01/02/26 | For Rent | $2,200 | 0.0% | -- | |
| 12/08/2025 12/08/25 | Off Market | $2,200 | -- | -- | |
| 11/06/2025 11/06/25 | For Rent | $2,200 | 0.0% | -- | |
| 08/18/2025 08/18/25 | Off Market | $2,200 | -- | -- | |
| 07/14/2025 07/14/25 | For Rent | $2,200 | 0.0% | -- | |
| 09/01/2023 09/01/23 | For Rent | $2,200 | 0.0% | -- | |
| 04/23/2018 04/23/18 | Sold | $222,000 | -1.3% | $122 / Sq Ft | View Prior Sale |
| 03/17/2018 03/17/18 | Pending | -- | -- | -- | |
| 03/05/2018 03/05/18 | Price Changed | $225,000 | -0.4% | $123 / Sq Ft | |
| 03/05/2018 03/05/18 | Price Changed | $226,000 | 0.0% | $124 / Sq Ft | |
| 03/05/2018 03/05/18 | For Sale | $226,052 | +18.4% | $124 / Sq Ft | |
| 06/20/2014 06/20/14 | Sold | $191,000 | 0.0% | $105 / Sq Ft | View Prior Sale |
| 05/27/2014 05/27/14 | Pending | -- | -- | -- | |
| 09/17/2013 09/17/13 | For Sale | $191,000 | -- | $105 / Sq Ft |
- 25778 Tealwood Dr
- 25998 Capra Ct
- 0 Montelucia Way Unit 7702068
- 0 Montelucia Way Unit 390036
- 9430 Volterra Ave
- 25732 Argonne Dr
- 9508 Ottawa Dr
- 24812 Slater Mill Rd
- 24979 Friendship Rd
- 9763 Volterra Ave
- 0 County Road 64 Unit 358198
- 9508 Volterra Ave
- 9811 Volterra Ave
- 26238 State Highway 181
- 24479 Kipling Ct
- 9518 Bella Dr
- 8054 Irwin Loop
- 9158 Ashley Ct
- 26046 Gilmore Way
- 26238 Alabama 181 Unit 2
- 25865 Argonne Dr
- 8964 Rand Ave
- 8254 County Road 64
- 8390 Harmon St
- 8347 Harmon St
- 8160 County Road 64
- 25806 Pollard Rd Unit 15
- 25806 Pollard Rd Unit 65
- 25806 Pollard Rd Unit 8
- 10928 Northern Dancer Ct
- 8032 Deerwood Dr
- 23996 Unbridled Loop
- 26920 Pollard Rd
- 10958 War Emblem Ave
- 9944 Cumbria Dr
- 2505 Pollard Rd
- 23210 Shadowridge Dr
- 23144 Shadowridge Dr
- 8356 Carousel Ct
- 24061 Citation Loop
