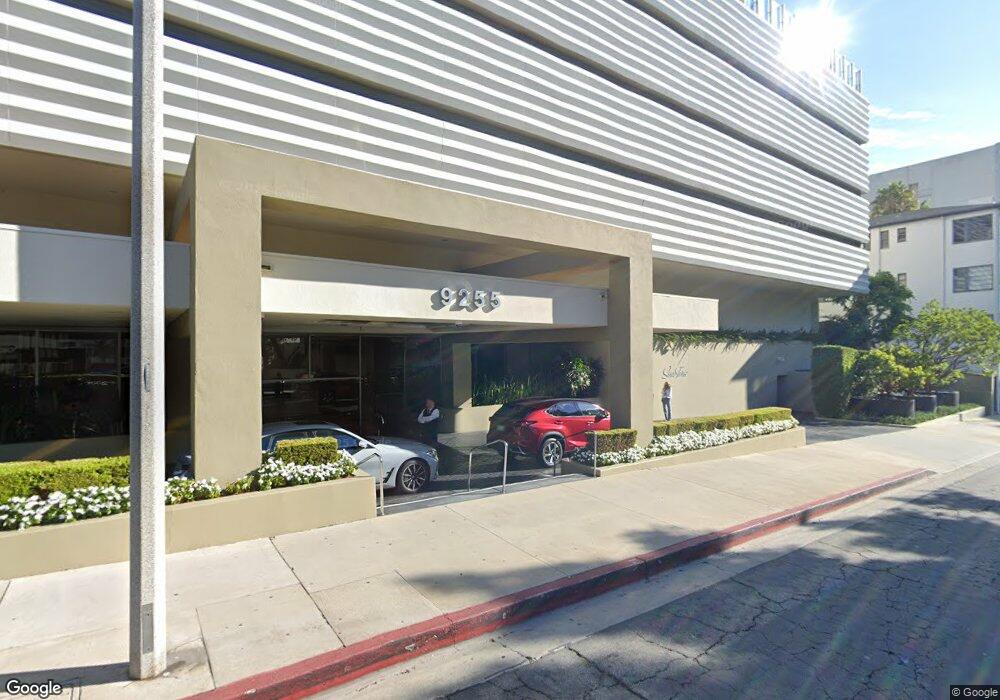Sierra Towers 9255 Doheny Rd Unit 1206 West Hollywood, CA 90069
Estimated Value: $3,318,000 - $3,718,000
2
Beds
2
Baths
1,754
Sq Ft
$1,962/Sq Ft
Est. Value
About This Home
This home is located at 9255 Doheny Rd Unit 1206, West Hollywood, CA 90069 and is currently estimated at $3,440,976, approximately $1,961 per square foot. 9255 Doheny Rd Unit 1206 is a home located in Los Angeles County with nearby schools including West Hollywood Elementary School, Hubert Howe Bancroft Middle School, and Fairfax High School.
Ownership History
Date
Name
Owned For
Owner Type
Purchase Details
Closed on
Oct 23, 2014
Sold by
Regan Judith and J Regan Revocable Trust
Bought by
Regan Judith and Judith Regan Revocable Trust
Current Estimated Value
Home Financials for this Owner
Home Financials are based on the most recent Mortgage that was taken out on this home.
Original Mortgage
$1,000,000
Outstanding Balance
$745,217
Interest Rate
3.36%
Mortgage Type
Adjustable Rate Mortgage/ARM
Estimated Equity
$2,695,759
Purchase Details
Closed on
Jun 20, 2014
Sold by
Fox Martin E and The Bel Air Trust
Bought by
Regan J and J Regan Revocable Living Trust
Purchase Details
Closed on
Dec 19, 2012
Sold by
Resnick Stephen
Bought by
Fox Martin E and The Bel Air Trust
Home Financials for this Owner
Home Financials are based on the most recent Mortgage that was taken out on this home.
Original Mortgage
$1,880,000
Interest Rate
3.25%
Mortgage Type
Adjustable Rate Mortgage/ARM
Purchase Details
Closed on
Jan 19, 2011
Sold by
Revitz Steven J and Carol Harris Revocable Trust
Bought by
Resnick Stephen
Home Financials for this Owner
Home Financials are based on the most recent Mortgage that was taken out on this home.
Original Mortgage
$885,000
Interest Rate
4.12%
Mortgage Type
New Conventional
Purchase Details
Closed on
Jul 9, 2010
Sold by
Harris Caroll
Bought by
Harris Caroll and Caroll Harris Revocable Trust
Create a Home Valuation Report for This Property
The Home Valuation Report is an in-depth analysis detailing your home's value as well as a comparison with similar homes in the area
Home Values in the Area
Average Home Value in this Area
Purchase History
| Date | Buyer | Sale Price | Title Company |
|---|---|---|---|
| Regan Judith | -- | Equity Title Company | |
| Regan J | $3,100,000 | Equity Title | |
| Fox Martin E | -- | Fidelity National Title Co | |
| Resnick Stephen | $1,236,000 | Provident Title | |
| Harris Caroll | -- | None Available |
Source: Public Records
Mortgage History
| Date | Status | Borrower | Loan Amount |
|---|---|---|---|
| Open | Regan Judith | $1,000,000 | |
| Previous Owner | Fox Martin E | $1,880,000 | |
| Previous Owner | Resnick Stephen | $885,000 |
Source: Public Records
Tax History Compared to Growth
Tax History
| Year | Tax Paid | Tax Assessment Tax Assessment Total Assessment is a certain percentage of the fair market value that is determined by local assessors to be the total taxable value of land and additions on the property. | Land | Improvement |
|---|---|---|---|---|
| 2025 | $43,752 | $3,725,729 | $2,403,698 | $1,322,031 |
| 2024 | $43,752 | $3,652,676 | $2,356,567 | $1,296,109 |
| 2023 | $42,965 | $3,581,056 | $2,310,360 | $1,270,696 |
| 2022 | $40,769 | $3,510,840 | $2,265,059 | $1,245,781 |
| 2021 | $40,374 | $3,442,001 | $2,220,647 | $1,221,354 |
| 2019 | $39,037 | $3,339,911 | $2,154,782 | $1,185,129 |
| 2018 | $38,823 | $3,274,424 | $2,112,532 | $1,161,892 |
| 2016 | $37,223 | $3,147,275 | $2,030,500 | $1,116,775 |
| 2015 | $36,619 | $3,100,000 | $2,000,000 | $1,100,000 |
| 2014 | $28,428 | $2,360,668 | $708,200 | $1,652,468 |
Source: Public Records
About Sierra Towers
Map
Nearby Homes
- 9255 Doheny Rd Unit 1901
- 9255 Doheny Rd Unit 2603
- 9255 Doheny Rd Unit 2406
- 9255 Doheny Rd Unit 1006
- 9255 Doheny Rd Unit 2701
- 9255 Doheny Rd Unit 2502
- 1143 Sierra Alta Way
- 1012 Cory Ave
- 1033 Carol Dr Unit PH3
- 9210 Cordell Dr
- 816 Monte Leon Dr
- 402 Doheny Rd
- 9146 St Ives Dr
- 407 Robert Ln
- 811 N Hillcrest Rd
- 1307 N Doheny Dr
- 999 N Doheny Dr Unit 703
- 999 N Doheny Dr Unit 212
- 999 N Doheny Dr Unit 512
- 999 N Doheny Dr Unit 106
- 9255 Doheny Rd Unit 1004/1006
- 9255 Doheny Rd Unit PH1AND2
- 9255 Doheny Rd Unit 1702-04-06
- 9255 Doheny Rd Unit 3103/3105
- 9255 Doheny Rd Unit 111
- 9255 Doheny Rd Unit 2601/ 2603
- 9255 Doheny Rd Unit 2901/03
- 9255 Doheny Rd Unit PENT2
- 9255 Doheny Rd Unit 2301-03
- 9255 Doheny Rd Unit 2604 2704
- 9255 Doheny Rd Unit 901/903
- 9255 Doheny Rd Unit 3105/3103
- 9255 Doheny Rd Unit 611
- 9255 Doheny Rd Unit 1604
- 9255 Doheny Rd Unit 1003
- 9255 Doheny Rd Unit 1001
- 9255 Doheny Rd Unit 1906
- 9255 Doheny Rd Unit 2904
- 9255 Doheny Rd Unit 2503
- 9255 Doheny Rd Unit 805
