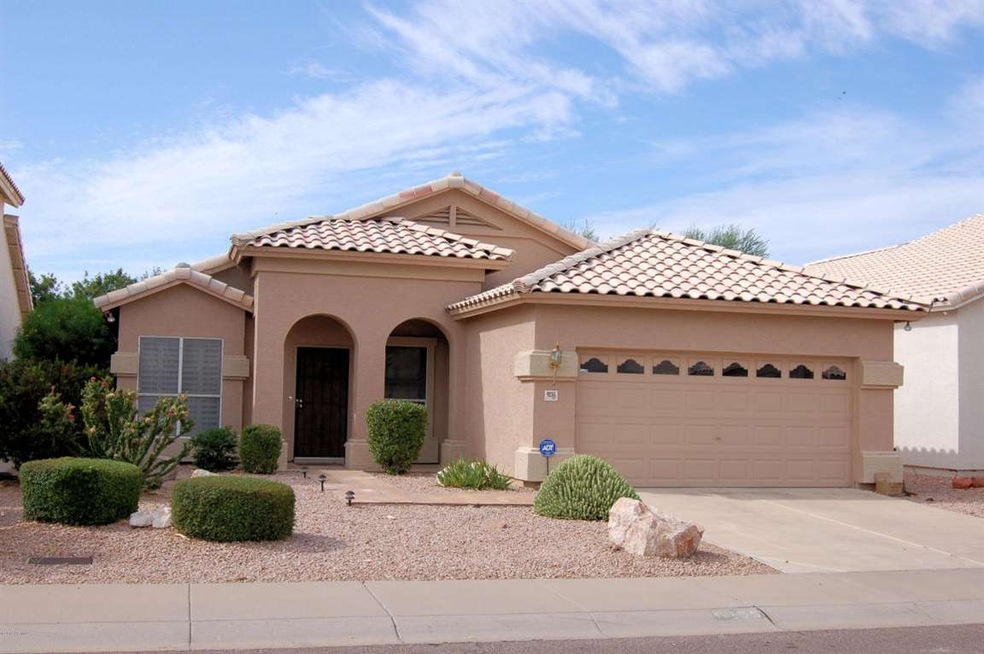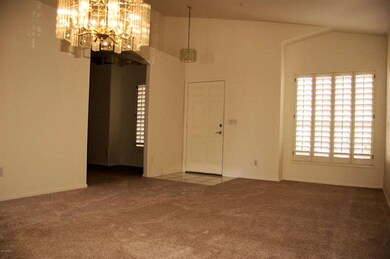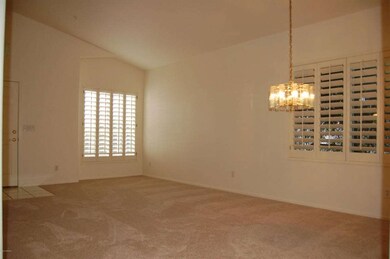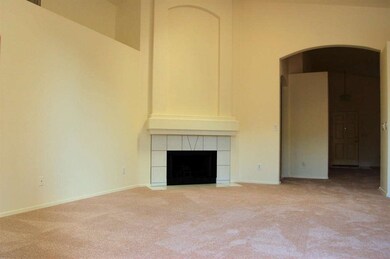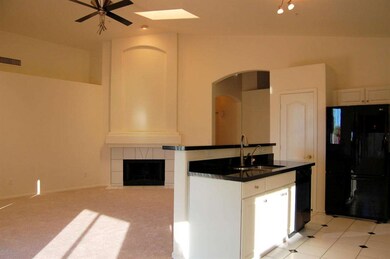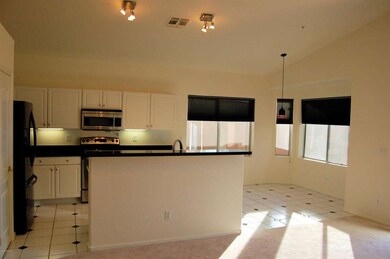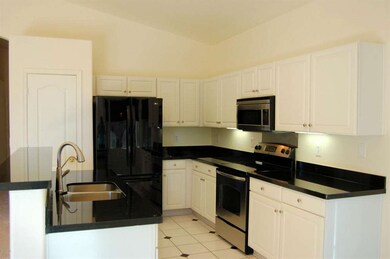
9255 E Dreyfus Place Scottsdale, AZ 85260
Horizons NeighborhoodEstimated Value: $687,000 - $751,000
Highlights
- Vaulted Ceiling
- Granite Countertops
- Cul-De-Sac
- Redfield Elementary School Rated A
- Covered patio or porch
- 1-minute walk to Desert Shadows HOA Basketball Court
About This Home
As of December 2014Stunning recently updated home located in the prime Scottsdale neighborhood of Desert Shadows. So light and bright it sparkles! This 3 bed+den home features a spacious living/dining room, a wonderfully contemporary kitchen with GRANITE counters,under mount lighting, pull out drawers, stainless steel/black appliances, island with bar top and an eat-in breakfast nook with bay window, all overlooking the comfortable family room with fireplace. A split floor plan, the master retreat offers a separate shower, soaking tub, a walk-in closet designed by California Closets for optimal storage and GRANITE counters. Outside you will love the large Saltillo tiled, covered patio overlooking the quiet and tastefully landscaped and manicured back yard bordering the common area for added privacy.
Last Agent to Sell the Property
RE/MAX Excalibur License #SA112304000 Listed on: 08/01/2014

Home Details
Home Type
- Single Family
Est. Annual Taxes
- $1,744
Year Built
- Built in 1994
Lot Details
- 5,250 Sq Ft Lot
- Cul-De-Sac
- Desert faces the front and back of the property
- Block Wall Fence
- Front and Back Yard Sprinklers
- Sprinklers on Timer
Parking
- 2 Car Garage
- Garage Door Opener
Home Design
- Wood Frame Construction
- Tile Roof
- Stucco
Interior Spaces
- 1,800 Sq Ft Home
- 1-Story Property
- Vaulted Ceiling
- Ceiling Fan
- Skylights
- Double Pane Windows
- Solar Screens
- Family Room with Fireplace
Kitchen
- Eat-In Kitchen
- Breakfast Bar
- Built-In Microwave
- Dishwasher
- Kitchen Island
- Granite Countertops
Flooring
- Carpet
- Tile
Bedrooms and Bathrooms
- 3 Bedrooms
- Walk-In Closet
- Primary Bathroom is a Full Bathroom
- 2 Bathrooms
- Dual Vanity Sinks in Primary Bathroom
- Bathtub With Separate Shower Stall
Laundry
- Laundry in unit
- Dryer
- Washer
Home Security
- Security System Owned
- Fire Sprinkler System
Accessible Home Design
- Grab Bar In Bathroom
- No Interior Steps
Outdoor Features
- Covered patio or porch
Schools
- Redfield Elementary School
- Desert Canyon Middle School
- Desert Mountain High School
Utilities
- Refrigerated Cooling System
- Heating Available
- Water Filtration System
- Water Softener
- High Speed Internet
- Cable TV Available
Community Details
- Property has a Home Owners Association
- City Property Association, Phone Number (602) 437-4777
- Built by Pulte
- Desert Shadows Subdivision
Listing and Financial Details
- Tax Lot 5
- Assessor Parcel Number 217-41-740
Ownership History
Purchase Details
Purchase Details
Purchase Details
Home Financials for this Owner
Home Financials are based on the most recent Mortgage that was taken out on this home.Purchase Details
Purchase Details
Home Financials for this Owner
Home Financials are based on the most recent Mortgage that was taken out on this home.Purchase Details
Home Financials for this Owner
Home Financials are based on the most recent Mortgage that was taken out on this home.Purchase Details
Home Financials for this Owner
Home Financials are based on the most recent Mortgage that was taken out on this home.Purchase Details
Home Financials for this Owner
Home Financials are based on the most recent Mortgage that was taken out on this home.Purchase Details
Home Financials for this Owner
Home Financials are based on the most recent Mortgage that was taken out on this home.Similar Homes in Scottsdale, AZ
Home Values in the Area
Average Home Value in this Area
Purchase History
| Date | Buyer | Sale Price | Title Company |
|---|---|---|---|
| Mccall Debra Sue | -- | None Listed On Document | |
| James And Suzanne Mccall 1998 Trust | -- | None Listed On Document | |
| Dreyfus Place Llc | -- | None Available | |
| James & Suzanne Mccall 1998 Trust | $342,000 | Rl Title Agency | |
| Brandwein Steven Franklin | -- | None Available | |
| Brandwein Steven F | -- | Transnation Title Insurance | |
| Brandwein Wilfred | -- | Transnation Title Insurance | |
| Brandwein Steven F | -- | -- | |
| Brandwein Steven F | -- | Equity Title Agency Inc | |
| Brandwein Steven F | $149,551 | United Title Agency | |
| Brandwein Steven F | -- | -- |
Mortgage History
| Date | Status | Borrower | Loan Amount |
|---|---|---|---|
| Previous Owner | Brandwein Steven F | $68,350 | |
| Previous Owner | Brandwein Wilfred | $140,000 | |
| Previous Owner | Brandwein Steven F | $100,000 | |
| Previous Owner | Brandwein Steven F | $70,000 |
Property History
| Date | Event | Price | Change | Sq Ft Price |
|---|---|---|---|---|
| 12/17/2014 12/17/14 | Sold | $342,000 | -5.0% | $190 / Sq Ft |
| 11/26/2014 11/26/14 | Pending | -- | -- | -- |
| 11/10/2014 11/10/14 | For Sale | $360,000 | +5.3% | $200 / Sq Ft |
| 10/28/2014 10/28/14 | Off Market | $342,000 | -- | -- |
| 09/12/2014 09/12/14 | Price Changed | $350,000 | -2.8% | $194 / Sq Ft |
| 08/01/2014 08/01/14 | For Sale | $359,900 | -- | $200 / Sq Ft |
Tax History Compared to Growth
Tax History
| Year | Tax Paid | Tax Assessment Tax Assessment Total Assessment is a certain percentage of the fair market value that is determined by local assessors to be the total taxable value of land and additions on the property. | Land | Improvement |
|---|---|---|---|---|
| 2025 | $1,888 | $38,739 | -- | -- |
| 2024 | $2,170 | $36,894 | -- | -- |
| 2023 | $2,170 | $49,530 | $9,900 | $39,630 |
| 2022 | $2,065 | $38,830 | $7,760 | $31,070 |
| 2021 | $2,239 | $35,460 | $7,090 | $28,370 |
| 2020 | $2,219 | $33,070 | $6,610 | $26,460 |
| 2019 | $2,152 | $31,580 | $6,310 | $25,270 |
| 2018 | $2,105 | $29,910 | $5,980 | $23,930 |
| 2017 | $1,986 | $29,750 | $5,950 | $23,800 |
| 2016 | $1,935 | $28,330 | $5,660 | $22,670 |
| 2015 | $2,171 | $26,830 | $5,360 | $21,470 |
Agents Affiliated with this Home
-
David Oesterle

Seller's Agent in 2014
David Oesterle
RE/MAX
(602) 920-6888
2 in this area
96 Total Sales
-
David Mayo

Buyer's Agent in 2014
David Mayo
Russ Lyon Sotheby's International Realty
(480) 694-7355
2 in this area
11 Total Sales
Map
Source: Arizona Regional Multiple Listing Service (ARMLS)
MLS Number: 5152066
APN: 217-41-740
- 9382 E Aster Dr
- 9100 E Captain Dreyfus Ave
- 9285 E Sutton Dr
- 13270 N 93rd Way
- 9144 E Pershing Ave
- 13250 N 90th Way
- 13533 N 91st Way
- 13566 N 93rd Place
- 13593 N 91st Way
- 9280 E Davenport Dr
- 9012 E Sutton Dr
- 12469 N 93rd Way
- 8984 E Sutton Dr
- 9369 E Ann Way
- 13244 N 96th Place
- 9457 E Bloomfield Rd
- 9417 E Charter Oak Dr
- 8935 E Larkspur Dr
- 12686 N 95th Way
- 9160 E Wethersfield Rd
- 9255 E Dreyfus Place
- 9247 E Dreyfus Place
- 9263 E Dreyfus Place
- 9239 E Dreyfus Place
- 9271 E Dreyfus Place
- 9231 E Dreyfus Place
- 9244 E Dreyfus Place
- 9252 E Dreyfus Place
- 9236 E Dreyfus Place
- 9260 E Dreyfus Place
- 9228 E Dreyfus Place
- 9223 E Dreyfus Place
- 9268 E Dreyfus Place
- 9220 E Dreyfus Place
- 9276 E Dreyfus Place
- 9215 E Dreyfus Place
- 9245 E Wood Dr
- 9237 E Wood Dr
- 9284 E Dreyfus Place
- 9253 E Wood Dr
