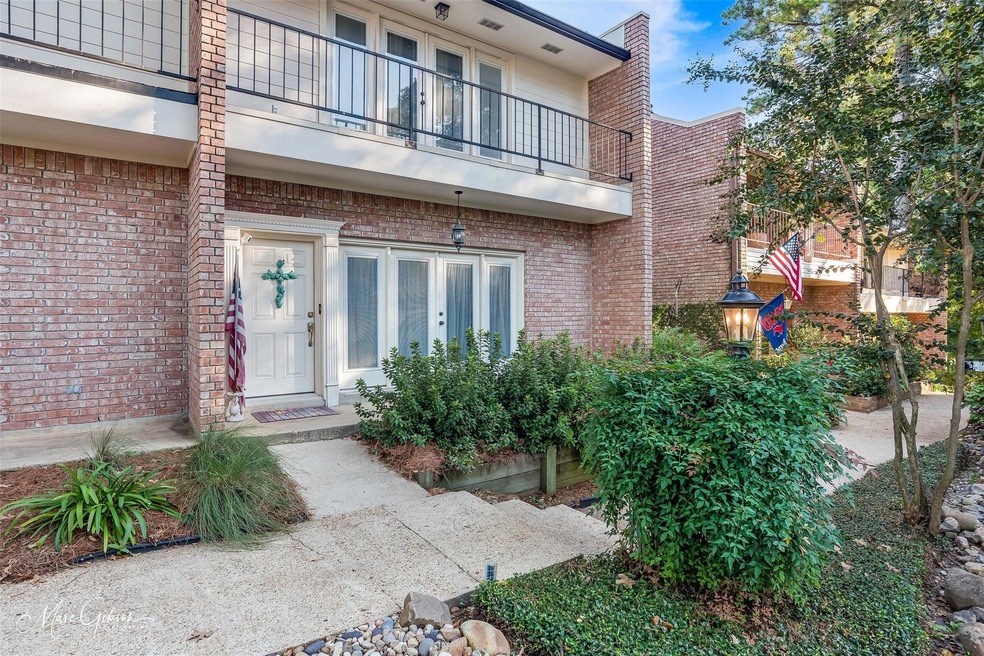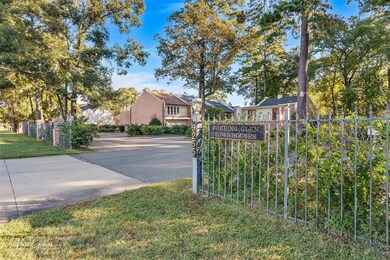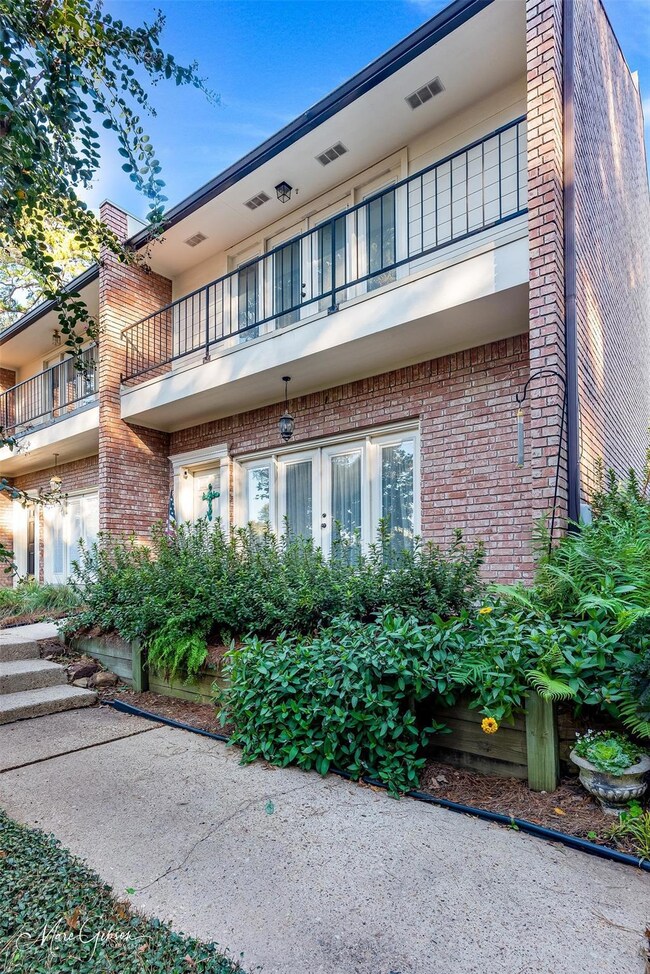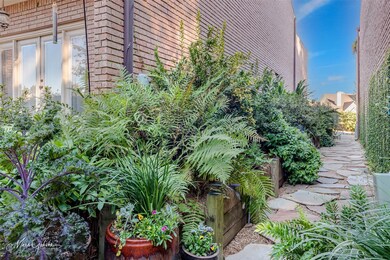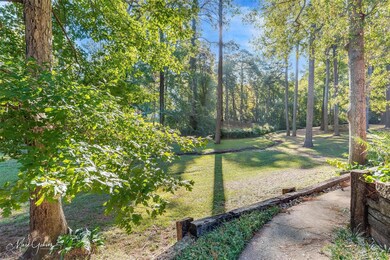
9255 Ellerbe Rd Unit 2 Shreveport, LA 71106
Ellerbe Woods NeighborhoodHighlights
- 2-Car Garage with two garage doors
- Laundry in Utility Room
- Carpet
- Fairfield Magnet School Rated A-
- Wood Burning Fireplace
About This Home
As of November 2024Beautiful Townhome nestled in the Forbing Glen neighborhood off Ellerbe Road. Landscaped front patio & side area. Enter the front door into a large living space with French doors that open to the patio allowing for lots of natural light. Brick, wood burning fireplace with built-in shelves on both sides. Separate, formal dining room is located off the galley style kitchen. Newer laminate flooring in living room & dining room & newer carpet on stairs & in bedrooms. Neutral paint color throughout the home. Both bedrooms are located upstairs, each with its own full bathroom. The primary bedroom suite has a vaulted ceiling, skylights, large walk-in closet & access to a fabulous roof top patio. The 2nd bedroom suite has a walk-in closet & access to a front balcony. Laundry room located off the kitchen with built in cabinets above washer & dryer. Rear entry through 2 car garage. Beautiful grounds maintained by HOA. Convenient to I-49, 3132 Inner Loop Expressway, dining and shopping.
Last Agent to Sell the Property
Rachel & Co. Realty Brokerage Phone: 318-626-5899 License #0995696020 Listed on: 03/04/2024
Townhouse Details
Home Type
- Townhome
Est. Annual Taxes
- $2,464
Year Built
- Built in 1982
HOA Fees
- $150 Monthly HOA Fees
Parking
- 2-Car Garage with two garage doors
- Additional Parking
Home Design
- Slab Foundation
- Shingle Roof
Interior Spaces
- 1,600 Sq Ft Home
- 2-Story Property
- Wood Burning Fireplace
Kitchen
- Electric Range
- Dishwasher
Flooring
- Carpet
- Laminate
Bedrooms and Bathrooms
- 2 Bedrooms
Laundry
- Laundry in Utility Room
- Full Size Washer or Dryer
- Washer and Electric Dryer Hookup
Schools
- Caddo Isd Schools Elementary And Middle School
- Caddo Isd Schools High School
Additional Features
- 1,350 Sq Ft Lot
- Cable TV Available
Listing and Financial Details
- Tax Lot 2
- Assessor Parcel Number 161306019000200
- $2,344 per year unexempt tax
Community Details
Overview
- Association fees include ground maintenance
- Forbing Glen HOA
- Forbing Glen Subdivision
- Mandatory home owners association
Amenities
- Community Mailbox
Ownership History
Purchase Details
Similar Homes in Shreveport, LA
Home Values in the Area
Average Home Value in this Area
Purchase History
| Date | Type | Sale Price | Title Company |
|---|---|---|---|
| Cash Sale Deed | $135,000 | None Available |
Mortgage History
| Date | Status | Loan Amount | Loan Type |
|---|---|---|---|
| Open | $192,660 | New Conventional |
Property History
| Date | Event | Price | Change | Sq Ft Price |
|---|---|---|---|---|
| 11/08/2024 11/08/24 | Sold | -- | -- | -- |
| 10/15/2024 10/15/24 | Pending | -- | -- | -- |
| 06/21/2024 06/21/24 | Price Changed | $223,500 | -0.7% | $140 / Sq Ft |
| 04/08/2024 04/08/24 | Price Changed | $225,000 | -2.2% | $141 / Sq Ft |
| 03/04/2024 03/04/24 | For Sale | $230,000 | -- | $144 / Sq Ft |
Tax History Compared to Growth
Tax History
| Year | Tax Paid | Tax Assessment Tax Assessment Total Assessment is a certain percentage of the fair market value that is determined by local assessors to be the total taxable value of land and additions on the property. | Land | Improvement |
|---|---|---|---|---|
| 2024 | $2,464 | $15,803 | $1,818 | $13,985 |
| 2023 | $2,344 | $14,708 | $1,731 | $12,977 |
| 2022 | $2,344 | $14,708 | $1,731 | $12,977 |
| 2021 | $2,309 | $14,708 | $1,731 | $12,977 |
| 2020 | $2,309 | $14,708 | $1,731 | $12,977 |
| 2019 | $2,316 | $14,320 | $1,731 | $12,589 |
| 2018 | $878 | $14,320 | $1,731 | $12,589 |
| 2017 | $2,352 | $14,320 | $1,731 | $12,589 |
| 2015 | $913 | $14,548 | $1,731 | $12,817 |
| 2014 | $921 | $14,550 | $1,730 | $12,820 |
| 2013 | -- | $14,550 | $1,730 | $12,820 |
Agents Affiliated with this Home
-
Tammie Harris

Seller's Agent in 2024
Tammie Harris
Rachel & Co. Realty
(318) 426-6327
10 in this area
119 Total Sales
-
Katie Abshire
K
Buyer's Agent in 2024
Katie Abshire
Diamond Realty & Associates
(318) 470-3879
2 in this area
25 Total Sales
Map
Source: North Texas Real Estate Information Systems (NTREIS)
MLS Number: 20550903
APN: 161306-019-0002-00
- 628 Chinquapin Dr
- 636 Chinquapin Dr
- 709 Coachlight Rd
- 727 Hazelwood Dr
- 907 Woodland View Cir
- 0 Innerloop Unit 20436112
- 8950 W Wilderness Way Unit 1
- 8950 W Wilderness Way Unit 2
- 8950 W Wilderness Way Unit 5
- 8950 W Wilderness Way Unit 6
- 8950 W Wilderness Way Unit 7
- 8950 W Wilderness Way Unit 8
- 8950 W Wilderness Way Unit 9
- 410 Danbury Dr
- 8724 W Wilderness Way
- 16 Beaux Rivages Dr
- 10 Beaux Rivages Dr
- 8705 W Wilderness Way
- 2 Beaux Rivages Dr
- 0 Loch Ridge Dr
