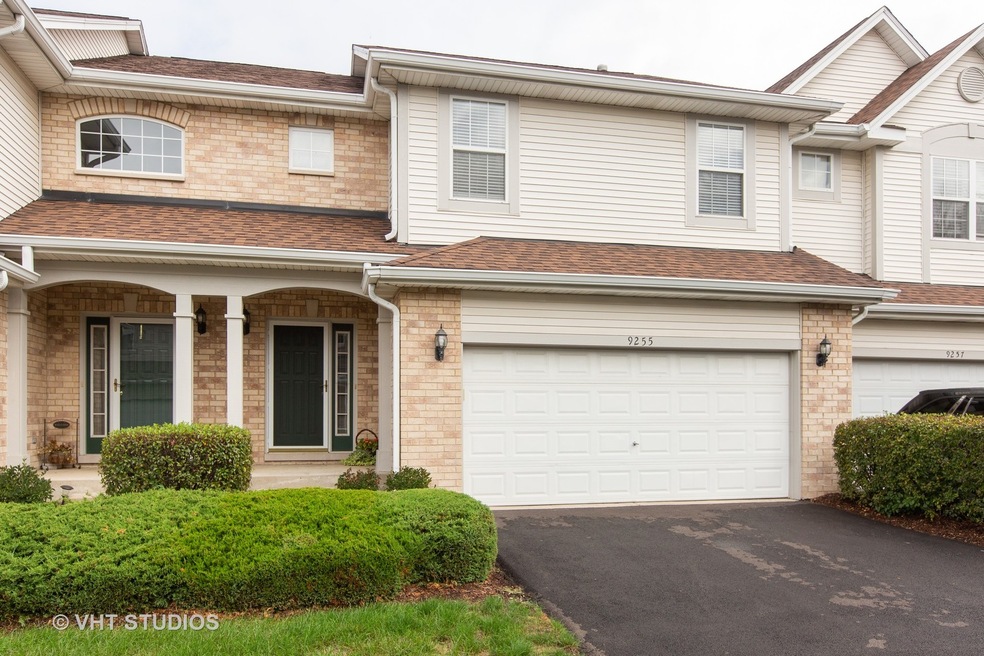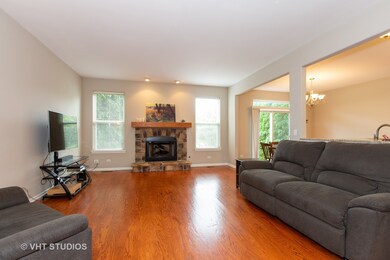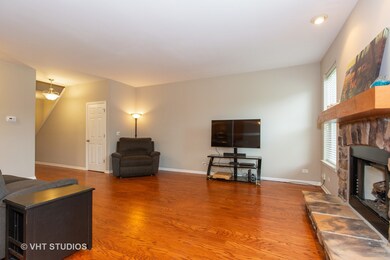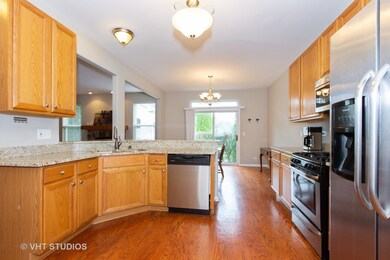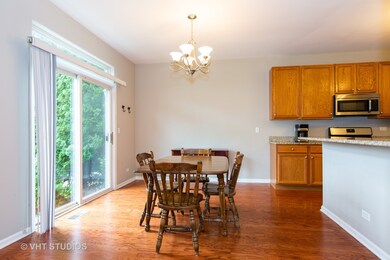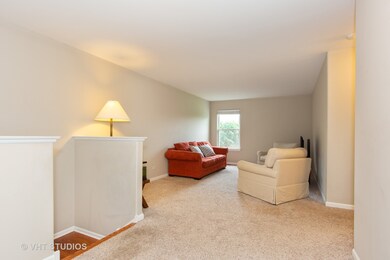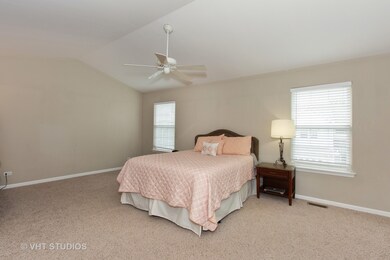
9255 Waterfall Glen Blvd Unit 63 Darien, IL 60561
Waterfall Glen NeighborhoodEstimated Value: $387,000 - $408,000
Highlights
- Landscaped Professionally
- Property is adjacent to nature preserve
- Wood Flooring
- River Valley School Rated A-
- Vaulted Ceiling
- Loft
About This Home
As of December 2019Escape the hustle of your job and relax with nature! Come check out this rarely available Waterfall Glen beauty perfectly located near walking or biking trails. Gorgeous hardwood floors throughout the first floor set the tone for comfort the moment you walk in the door. Wide open bright kitchen overlooking the dining room and living room makes for great entertainment space. Maybe snuggling up to the stone fireplace and watching a movie at home is more your style. The upstairs has two generous sized bedrooms with a huge loft that can be converted into a 3rd bedroom if desired. Or leave the openness and make it an office, "chill spot", or gaming area. The newly finished basement can be all yours for extra privacy or overflow of guests. New furnace, new A/C, newer refrigerator, dishwasher, oven and microwave. Amazingly convenient to shopping, restaurants, highway and theater. Short distance from I55. You're going to want to see this one!!
Last Agent to Sell the Property
Real Broker, LLC License #475158085 Listed on: 09/19/2019
Last Buyer's Agent
Michelle Germaine
County Line Properties, Inc.
Townhouse Details
Home Type
- Townhome
Est. Annual Taxes
- $6,489
Year Built
- 1999
Lot Details
- Property is adjacent to nature preserve
- Cul-De-Sac
- Landscaped Professionally
HOA Fees
- $250 per month
Parking
- Attached Garage
- Garage Transmitter
- Garage Door Opener
- Driveway
- Parking Included in Price
- Garage Is Owned
Home Design
- Brick Exterior Construction
- Slab Foundation
- Asphalt Shingled Roof
- Vinyl Siding
Interior Spaces
- Vaulted Ceiling
- Gas Log Fireplace
- Loft
- Storage
- Wood Flooring
- Finished Basement
- Basement Fills Entire Space Under The House
Kitchen
- Breakfast Bar
- Walk-In Pantry
- Oven or Range
- Microwave
- Dishwasher
- Stainless Steel Appliances
Bedrooms and Bathrooms
- Walk-In Closet
- Primary Bathroom is a Full Bathroom
- Dual Sinks
- Separate Shower
Laundry
- Laundry on upper level
- Dryer
- Washer
Home Security
Outdoor Features
- Patio
Utilities
- Forced Air Heating and Cooling System
- Heating System Uses Gas
- Lake Michigan Water
Listing and Financial Details
- Homeowner Tax Exemptions
Community Details
Pet Policy
- Pets Allowed
Security
- Storm Screens
Ownership History
Purchase Details
Home Financials for this Owner
Home Financials are based on the most recent Mortgage that was taken out on this home.Purchase Details
Home Financials for this Owner
Home Financials are based on the most recent Mortgage that was taken out on this home.Purchase Details
Purchase Details
Home Financials for this Owner
Home Financials are based on the most recent Mortgage that was taken out on this home.Purchase Details
Home Financials for this Owner
Home Financials are based on the most recent Mortgage that was taken out on this home.Similar Homes in the area
Home Values in the Area
Average Home Value in this Area
Purchase History
| Date | Buyer | Sale Price | Title Company |
|---|---|---|---|
| Owen William R | $290,000 | Baird & Warner Ttl Svcs Inc | |
| Zelenik Julia | $277,500 | Git | |
| Dgdb Llc Series Ii | -- | None Available | |
| Caulton Greg W | $267,000 | Midwest Title Services Llc | |
| Maronic Jeffrey M | $202,000 | -- |
Mortgage History
| Date | Status | Borrower | Loan Amount |
|---|---|---|---|
| Open | Owen William R | $232,000 | |
| Previous Owner | Zelenik Julia | $268,238 | |
| Previous Owner | Caulton Greg W | $214,740 | |
| Previous Owner | Caulton Greg W | $213,600 | |
| Previous Owner | Maronic Jeffrey M | $138,000 | |
| Previous Owner | Maronic Jeffrey M | $140,000 |
Property History
| Date | Event | Price | Change | Sq Ft Price |
|---|---|---|---|---|
| 12/16/2019 12/16/19 | Sold | $290,000 | -3.0% | $154 / Sq Ft |
| 11/14/2019 11/14/19 | Pending | -- | -- | -- |
| 09/19/2019 09/19/19 | For Sale | $299,000 | +7.7% | $158 / Sq Ft |
| 01/20/2017 01/20/17 | Sold | $277,500 | -3.5% | $147 / Sq Ft |
| 12/09/2016 12/09/16 | Pending | -- | -- | -- |
| 11/09/2016 11/09/16 | Price Changed | $287,500 | -0.5% | $152 / Sq Ft |
| 10/13/2016 10/13/16 | Price Changed | $289,000 | -0.3% | $153 / Sq Ft |
| 09/19/2016 09/19/16 | For Sale | $290,000 | -- | $154 / Sq Ft |
Tax History Compared to Growth
Tax History
| Year | Tax Paid | Tax Assessment Tax Assessment Total Assessment is a certain percentage of the fair market value that is determined by local assessors to be the total taxable value of land and additions on the property. | Land | Improvement |
|---|---|---|---|---|
| 2023 | $6,489 | $105,130 | $23,990 | $81,140 |
| 2022 | $6,069 | $98,610 | $22,500 | $76,110 |
| 2021 | $5,224 | $97,480 | $22,240 | $75,240 |
| 2020 | $5,864 | $95,550 | $21,800 | $73,750 |
| 2019 | $5,620 | $91,680 | $20,920 | $70,760 |
| 2018 | $4,469 | $84,890 | $19,370 | $65,520 |
| 2017 | $5,073 | $81,690 | $18,640 | $63,050 |
| 2016 | $5,566 | $77,960 | $17,790 | $60,170 |
| 2015 | $5,461 | $76,410 | $17,440 | $58,970 |
| 2014 | $5,389 | $74,300 | $16,960 | $57,340 |
| 2013 | $5,116 | $73,950 | $16,880 | $57,070 |
Agents Affiliated with this Home
-
Beth Tischler

Seller's Agent in 2019
Beth Tischler
Real Broker, LLC
(630) 363-4289
1 in this area
110 Total Sales
-

Buyer's Agent in 2019
Michelle Germaine
County Line Properties, Inc.
-
G
Seller's Agent in 2017
Gregory Blair
CRIS REALTY
(815) 485-5050
52 Total Sales
-

Seller Co-Listing Agent in 2017
April Blair
CRIS REALTY
(815) 954-4443
143 Total Sales
Map
Source: Midwest Real Estate Data (MRED)
MLS Number: MRD10523390
APN: 10-05-404-055
- 9215 Waterfall Glen Blvd Unit 23
- 9213 Waterfall Glen Blvd Unit 2
- 8825 Robert Rd
- 2324 Dunmore Dr
- 9032 Lemont Rd
- 1916 Kimberly Ct
- 1640 Royal Oak Rd Unit 4
- 8305 Kearney Rd
- 9014 Gloucester Rd
- 1505 Old Oak Place
- 1116 Woodcrest Dr
- 8885 Dryden St
- 1212 Gloucester Rd
- 8545 Lakeside Dr
- 9013 Charing Cross Rd
- 8315 Kearney Rd
- 8301 Cambridge Ct
- 2976 Hillside Ln
- 11S105 Carpenter St
- 11S561 Saratoga Ave
- 9255 Waterfall Glen Blvd Unit 63
- 9253 Waterfall Glen Blvd
- 9257 Waterfall Glen Blvd Unit 64
- 9251 Waterfall Glen Blvd Unit 61
- 9247 Waterfall Glen Blvd
- 9245 Waterfall Glen Blvd Unit 53
- 9265 Waterfall Glen Blvd
- 9267 Waterfall Glen Blvd Unit 71
- 9263 Waterfall Glen Blvd Unit 73
- 9263 Waterfall Glen Blvd
- 9243 Waterfall Glen Blvd Unit 52
- 9243 Waterfall Glen Blvd Unit 9243
- 9261 Waterfall Glen Blvd Unit 74
- 9241 Waterfall Glen Blvd Unit 51
- 9240 Waverly Ct Unit 263
- 9237 Waterfall Glen Blvd
- 9237 Waterfall Glen Blvd Unit END
- 9303 Forest Glen Ct Unit 82
- 9301 Forest Glen Ct
- 9301 Forest Glen Ct Unit END
