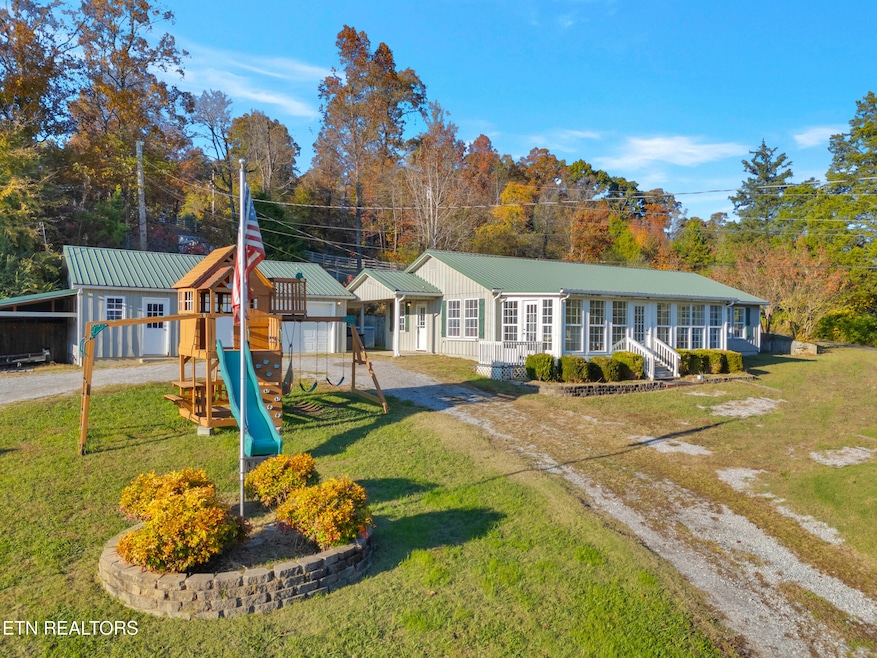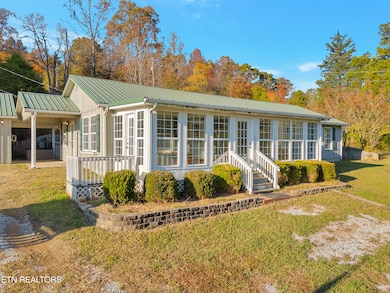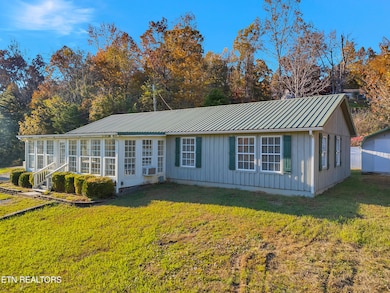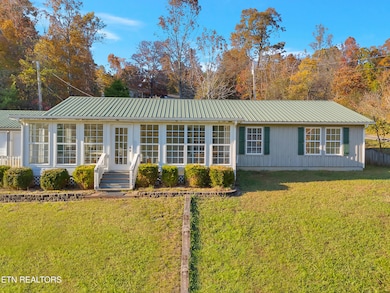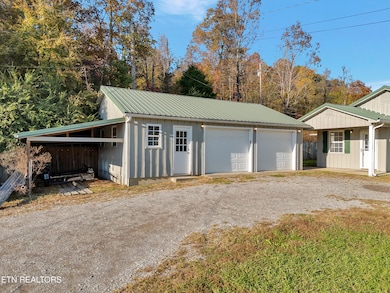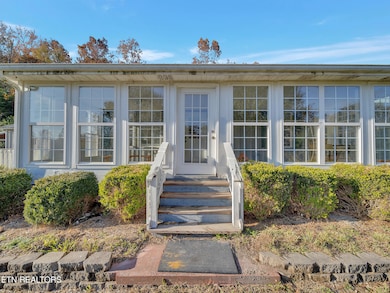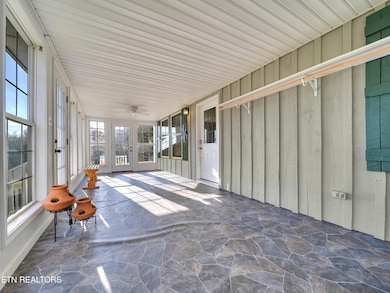9256 Hines Valley Rd Lenoir City, TN 37771
Estimated payment $2,174/month
Highlights
- 1.26 Acre Lot
- Traditional Architecture
- Sun or Florida Room
- Countryside Views
- Main Floor Primary Bedroom
- No HOA
About This Home
**Motivated Seller** Beautifully updated 3-bedroom (additional room that can be used as 4th bedroom) ranch home on a private 1+ acre mini farm. Open concept living room and kitchen with abundant cabinetry, cabinet pantry, solid Corian countertops, and large island with bar seating. Brand-new continuous luxury vinyl plank flooring and baseboards throughout — no transitions. Spacious primary bedroom with walk-in closet and ensuite bath featuring a natural stone walk-in shower with built-in shampoo niche and bench. Spacious laundry room with utility sink and cabinetry. Large enclosed, air-conditioned sunroom. Covered breezeway/patio connects the home to the garage and includes a porch swing mount. Oversized 21⁄2-car garage with additional parking for up to 5 vehicles while keeping driveway circle open. Fully fenced yard with two matching covered lean-to sheds attached to the home and garage, plus a double-door shed in the backyard for extra storage. Large fourth bedroom in back will be completed by closing, seller willing to add closet at buyer's request. Attic provides additional storage. Swing set can remain or be removed at buyer's request as well as EV charger.
Home Details
Home Type
- Single Family
Est. Annual Taxes
- $802
Year Built
- Built in 1996
Lot Details
- 1.26 Acre Lot
- Level Lot
Parking
- 2.5 Car Detached Garage
Home Design
- Traditional Architecture
- Slab Foundation
- Frame Construction
Interior Spaces
- 1,744 Sq Ft Home
- Living Room
- Sun or Florida Room
- Storage
- Countryside Views
- Fire and Smoke Detector
Kitchen
- Eat-In Kitchen
- Range
- Microwave
- Dishwasher
- Kitchen Island
Bedrooms and Bathrooms
- 3 Bedrooms
- Primary Bedroom on Main
- Walk-In Closet
- 2 Full Bathrooms
- Walk-in Shower
Laundry
- Laundry Room
- Dryer
- Washer
Outdoor Features
- Enclosed Patio or Porch
Schools
- Eatons Elementary School
- North Middle School
- Loudon High School
Utilities
- Central Heating and Cooling System
- Septic Tank
- Cable TV Available
Community Details
- No Home Owners Association
- Electric Vehicle Charging Station
Listing and Financial Details
- Assessor Parcel Number 014 112.01
Map
Home Values in the Area
Average Home Value in this Area
Tax History
| Year | Tax Paid | Tax Assessment Tax Assessment Total Assessment is a certain percentage of the fair market value that is determined by local assessors to be the total taxable value of land and additions on the property. | Land | Improvement |
|---|---|---|---|---|
| 2022 | $0 | $41,375 | $6,275 | $35,100 |
Property History
| Date | Event | Price | List to Sale | Price per Sq Ft |
|---|---|---|---|---|
| 11/20/2025 11/20/25 | Price Changed | $399,000 | -2.4% | $229 / Sq Ft |
| 11/13/2025 11/13/25 | Price Changed | $409,000 | -2.4% | $235 / Sq Ft |
| 11/06/2025 11/06/25 | For Sale | $419,000 | -- | $240 / Sq Ft |
Source: East Tennessee REALTORS® MLS
MLS Number: 1320995
APN: 053014 11201
- 7876 Hines Valley Rd
- 460 Abbott Rd
- 144 Abbott Rd
- 1127 Edith Ln
- 576 U S 70
- 150 Copenhaver Rd
- 1736 Green Meadows Ln
- 1805 Green Meadows Ln
- 1632 Green Meadows Ln
- 1751 Green Meadows Ln
- 1597 Green Meadows Ln
- 212 Copenhaver Rd
- 257 Copenhaver Rd
- 295 Bittersweet Ln
- 151 Poplar Ridge Place
- 0 Waller Ferry Rd
- 365 Harmon Ln
- 219 Bittersweet Ln
- 1055 Hines Valley Rd
- 207 Trillium Trail
- 375 Harper Village Way
- 102 Whistle
- 335 Flora Dr
- 700 Town Creek Pkwy
- 494 Town Creek Pkwy
- 1774 Bird Rd Unit LEASE
- 245 Creekwood Cove Ln
- 171 Cory Dr
- 1400 Pine Top St
- 114 Delaney Way
- 402 Church St
- 900 Mulberry St Unit 1/2
- 1081 Carding MacHine Rd
- 13120 Royal Palm Way
- 100 Okema Cir
- 100-228 Brown Stone Way
- 1914 Inspiration Rd
- 12730 Duckfoot Ln
- 172 Goldheart Rd
- 130 Hardinberry St
