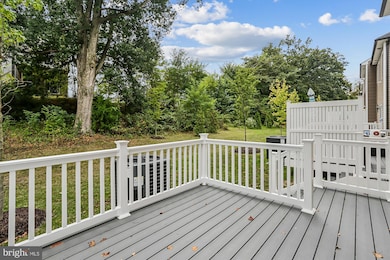9256 Laurens Way Laurel, MD 20723
North Laurel NeighborhoodEstimated payment $3,657/month
Highlights
- Very Popular Property
- Open Floorplan
- Recreation Room
- Gorman Crossing Elementary School Rated A
- Deck
- Transitional Architecture
About This Home
Nestled in the serene enclave of Magnolia Manor, this exquisite townhouse offers a harmonious blend of traditional charm and modern elegance. Built in 2024, this meticulously crafted residence spans 1,983 square feet, providing ample space for both relaxation and entertainment. As you step inside, you are greeted by an inviting atmosphere that exudes warmth and comfort. The thoughtfully designed layout ensures that every corner of this home feels both spacious and intimate. The heart of the home is undoubtedly the chef's kitchen, featuring stainless steel appliances and stylish finishes that cater to culinary enthusiasts. Whether you're preparing a casual breakfast or hosting a lavish dinner party, this kitchen is equipped to meet all your needs. The adjoining dining area is bathed in natural light, making every meal a delightful experience. Retreat to the luxurious primary suite, where tranquility reigns supreme. This private sanctuary boasts an en-suite bathroom complete with modern fixtures and elegant touches, providing a spa-like experience right at home. Two additional well-appointed bedrooms offer versatility for guests, a home office, or creative spaces, ensuring that everyone has their own haven. Step outside to discover the charming outdoor space, perfect for enjoying coffee, cocktails, sunrises, or sunsets. The attached garage with EV charger pre-wired outlet provides convenience and additional storage, while the well-maintained common areas of the community enhance the overall appeal of this exclusive neighborhood. Living in Magnolia Manor means embracing a lifestyle of comfort and convenience. With easy access to local amenities and a welcoming community atmosphere, this property is not just a house; it's a place to call home. Experience the perfect blend of luxury and everyday living in this stunning townhouse. Schedule your private tour today and discover the exceptional lifestyle that awaits you in this beautiful residence.
Listing Agent
(443) 322-6800 robert@garnerteam.com Coldwell Banker Realty License #615098 Listed on: 09/13/2025

Townhouse Details
Home Type
- Townhome
Est. Annual Taxes
- $6,588
Year Built
- Built in 2024
HOA Fees
- $48 Monthly HOA Fees
Parking
- 1 Car Attached Garage
- Front Facing Garage
- Driveway
- On-Street Parking
- Parking Lot
Home Design
- Transitional Architecture
- Traditional Architecture
- Slab Foundation
- Stone Siding
- Vinyl Siding
- Stick Built Home
Interior Spaces
- 1,983 Sq Ft Home
- Property has 3 Levels
- Open Floorplan
- Crown Molding
- Double Pane Windows
- Insulated Doors
- Six Panel Doors
- Entrance Foyer
- Family Room Off Kitchen
- Dining Room
- Recreation Room
- Attic
Kitchen
- Breakfast Area or Nook
- Self-Cleaning Oven
- Stove
- Range Hood
- Dishwasher
- Stainless Steel Appliances
- Kitchen Island
- Disposal
Bedrooms and Bathrooms
- 3 Bedrooms
- Bathtub with Shower
- Walk-in Shower
Laundry
- Laundry on upper level
- Dryer
- Washer
Outdoor Features
- Deck
- Rain Gutters
Utilities
- Heat Pump System
- Electric Water Heater
- Municipal Trash
Additional Features
- Energy-Efficient Windows
- 1,500 Sq Ft Lot
Community Details
- $300 Capital Contribution Fee
- Association fees include common area maintenance
- $41 Other Monthly Fees
- Magnolia Manor HOA
- Magnolia Meadows Subdivision
Listing and Financial Details
- Tax Lot 21
- Assessor Parcel Number 1406602779
Map
Home Values in the Area
Average Home Value in this Area
Tax History
| Year | Tax Paid | Tax Assessment Tax Assessment Total Assessment is a certain percentage of the fair market value that is determined by local assessors to be the total taxable value of land and additions on the property. | Land | Improvement |
|---|---|---|---|---|
| 2025 | $6,566 | $474,700 | $200,000 | $274,700 |
| 2024 | $6,566 | $426,967 | $0 | $0 |
| 2023 | $1,748 | $121,667 | $0 | $0 |
| 2022 | $1,070 | $95,000 | $95,000 | $0 |
| 2021 | $1,365 | $95,000 | $95,000 | $0 |
Property History
| Date | Event | Price | Change | Sq Ft Price |
|---|---|---|---|---|
| 09/13/2025 09/13/25 | For Sale | $579,500 | -- | $292 / Sq Ft |
Purchase History
| Date | Type | Sale Price | Title Company |
|---|---|---|---|
| Deed | -- | None Listed On Document | |
| Deed | -- | None Listed On Document |
Source: Bright MLS
MLS Number: MDHW2059466
APN: 06-602779
- 9216 Bryant Ave
- 8916 Pembrook Woods
- 8701 Cresthill Ct
- 9504 Bolton Farm Ln
- 9520 Bolton Farm Ln
- 9876 Lyon Ave
- 9260 Old Scaggsville Rd
- 9532 Bolton Farm Ln
- 9500 Bolton Farm Ln
- HAYDEN Plan at Beechwood Manor
- SUMMIT Plan at Beechwood Manor
- HADLEY Plan at Beechwood Manor
- WILLOW Plan at Beechwood Manor
- 9509 Bolton Farm Ln
- 9941 Naylor Ave
- 9420 Fairview Ave
- 9422 Fairview Ave
- 9323 Cabot Ct
- 9401 Riverbrink Ct
- 211 Patuxent Rd
- 9887 Deer Run
- 9210 Deer Village Dr
- 7902 Brooklyn Bridge Rd
- 815 Main St Unit 1
- 9440 Canterbury Riding
- 16200 Dorset Rd Unit B
- 214 10th St
- 9225 Bridle Path Ln Unit J
- 9134 Canterbury Riding
- 605 Prince George St
- 15929 Dorset Rd
- 525 Main St
- 9220 Old Lantern Way Unit 2BED1BATH
- 9220 Old Lantern Way Unit 2BED1.5BATH
- 9220 Old Lantern Way Unit 3BED2BATH
- 9220 Old Lantern Way Unit 1BED1BATH
- 10007 Ruffian Way
- 9220 Old Lantern Way
- 517 Montgomery St Unit S
- 501 Main St






