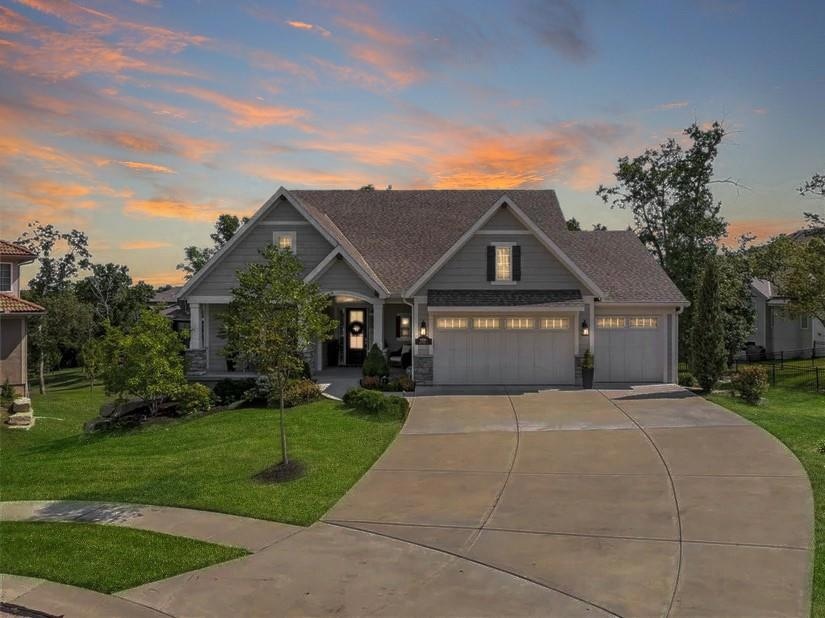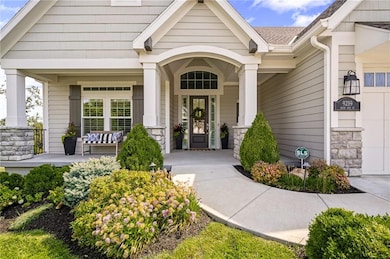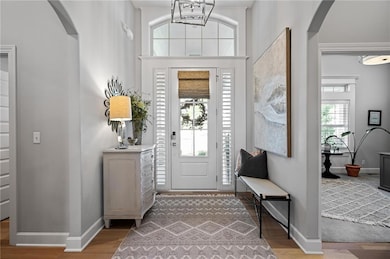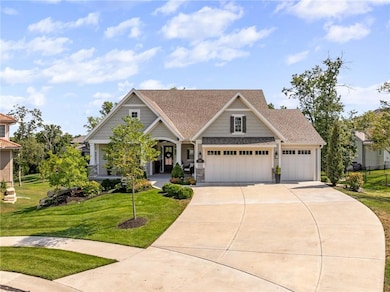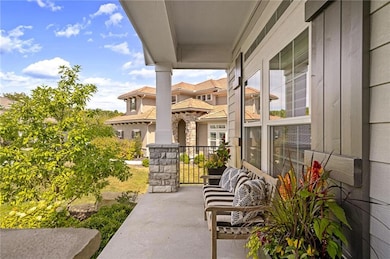9259 Deer Run St Lenexa, KS 66220
Estimated payment $8,232/month
Highlights
- Wolf Appliances
- Clubhouse
- Recreation Room
- Manchester Park Elementary School Rated A
- Great Room with Fireplace
- Vaulted Ceiling
About This Home
Beautiful 4-bedroom, 3.5-bath home with 4,004 sq. ft. of living space, perfectly situated on 0.47 acre cul-de-sac in the highly sought-after Timber Rock neighborhood of Lenexa. Owner/agent This zero-entry home offers true main-level living with no steps from the garage or front entry, wider hallways and archways, and a zero-entry shower in the primary suite. The open main level features new hardwood floors on main level (excluding the office/front bedroom and primary bath). Upgraded Anderson windows throughout. The chef’s kitchen is a dream with professional grade appliances: Wolf range top and vent hood, built-in dual-compressor refrigerator/freezer, Bosch dishwasher, double ovens, farm sink with new pull-down sprayer faucet, a prep kitchen, huge pantry, wine cooler, and a drawer-style microwave (1 year old). Retreat to the main-floor primary suite, complete with access to the covered deck, heated bathroom floors, dual vanities, Jacuzzi soaking tub with custom built-ins, and an oversized walk-in closet. Enjoy year-round comfort and low utility costs with upgraded insulation, dual-zoned variable HVAC, and 9’ ceilings on the lower level. Entertain with ease on the screened-in deck overlooking the fenced backyard or in the expansive walkout lower level with patio access to the large, fenced backyard with mature trees. Additional highlights include: Laundry on main level
Generous closet space throughout
Sonos surround sound system with in-ceiling speakers
CAT6 wiring with redundant runs on the main level
Security system
Oversized rooms and abundant storage
This home offers the perfect blend of luxury, comfort, and thoughtful design on nearly a half-acre lot in one of Lenexa’s premier neighborhoods. Explore neighborhood trails and nearby Blackhoof Park and Lenexa Lake!
Listing Agent
Weichert, Realtors Welch & Com Brokerage Phone: 913-579-1045 License #00251014 Listed on: 09/06/2025

Home Details
Home Type
- Single Family
Est. Annual Taxes
- $16,275
Year Built
- Built in 2020
Lot Details
- 0.47 Acre Lot
- Cul-De-Sac
- Aluminum or Metal Fence
- Many Trees
HOA Fees
- $125 Monthly HOA Fees
Parking
- 3 Car Attached Garage
- Front Facing Garage
- Garage Door Opener
Home Design
- Traditional Architecture
- Frame Construction
- Composition Roof
- Stone Trim
Interior Spaces
- Wet Bar
- Built-In Features
- Vaulted Ceiling
- Ceiling Fan
- Gas Fireplace
- Thermal Windows
- Mud Room
- Great Room with Fireplace
- 2 Fireplaces
- Combination Kitchen and Dining Room
- Recreation Room
- Game Room
Kitchen
- Breakfast Room
- Eat-In Kitchen
- Double Oven
- Cooktop
- Microwave
- Bosch Dishwasher
- Dishwasher
- Wolf Appliances
- Stainless Steel Appliances
- Kitchen Island
- Quartz Countertops
- Farmhouse Sink
- Disposal
Flooring
- Wood
- Wall to Wall Carpet
- Radiant Floor
- Ceramic Tile
Bedrooms and Bathrooms
- 4 Bedrooms
- Main Floor Bedroom
- Walk-In Closet
- Double Vanity
- Soaking Tub
- Bathtub With Separate Shower Stall
Laundry
- Laundry Room
- Laundry on main level
Finished Basement
- Walk-Out Basement
- Basement Fills Entire Space Under The House
- Sump Pump
- Bedroom in Basement
Home Security
- Home Security System
- Smart Thermostat
- Fire and Smoke Detector
Accessible Home Design
- Accessible Bathroom
- Accessible Bedroom
- Central Living Area
- Accessible Hallway
- Accessible Doors
- Accessible Entrance
- Smart Technology
Outdoor Features
- Covered Deck
- Screened Patio
- Playground
Schools
- Manchester Park Elementary School
- Olathe Northwest High School
Utilities
- Humidifier
- Forced Air Zoned Cooling and Heating System
- Vented Exhaust Fan
Listing and Financial Details
- Assessor Parcel Number IP78750000 0068
- $109 special tax assessment
Community Details
Overview
- Association fees include curbside recycling, partial amenities, trash
- Timber Rock Homes Association
- Timber Rock Subdivision, Sarasota Reverse Expanded Floorplan
Amenities
- Clubhouse
Recreation
- Pickleball Courts
- Community Pool
- Trails
Map
Home Values in the Area
Average Home Value in this Area
Tax History
| Year | Tax Paid | Tax Assessment Tax Assessment Total Assessment is a certain percentage of the fair market value that is determined by local assessors to be the total taxable value of land and additions on the property. | Land | Improvement |
|---|---|---|---|---|
| 2024 | $16,276 | $125,109 | $26,371 | $98,738 |
| 2023 | $14,555 | $109,733 | $22,377 | $87,356 |
| 2022 | $14,198 | $104,271 | $22,715 | $81,556 |
| 2021 | $13,776 | $97,244 | $22,715 | $74,529 |
| 2020 | $9,380 | $63,733 | $22,715 | $41,018 |
| 2019 | $4,665 | $28,226 | $28,226 | $0 |
Property History
| Date | Event | Price | List to Sale | Price per Sq Ft | Prior Sale |
|---|---|---|---|---|---|
| 01/18/2026 01/18/26 | Price Changed | $1,300,000 | -90.0% | $325 / Sq Ft | |
| 01/18/2026 01/18/26 | Price Changed | $13,000,000 | +900.0% | $3,250 / Sq Ft | |
| 11/11/2025 11/11/25 | Price Changed | $1,300,000 | -3.7% | $325 / Sq Ft | |
| 08/15/2025 08/15/25 | For Sale | $1,350,000 | +86.1% | $338 / Sq Ft | |
| 01/27/2020 01/27/20 | Sold | -- | -- | -- | View Prior Sale |
| 03/19/2019 03/19/19 | Pending | -- | -- | -- | |
| 03/18/2019 03/18/19 | For Sale | $725,399 | -- | $206 / Sq Ft |
Purchase History
| Date | Type | Sale Price | Title Company |
|---|---|---|---|
| Warranty Deed | -- | First American Title | |
| Warranty Deed | -- | First American Title | |
| Warranty Deed | -- | Security 1St Title |
Mortgage History
| Date | Status | Loan Amount | Loan Type |
|---|---|---|---|
| Open | $685,000 | New Conventional |
Source: Heartland MLS
MLS Number: 2564651
APN: IP78750000-0068
- 9268 Brownridge St
- 9238 Marion St
- 21359 W 93rd Ct
- 9410 Deer Run St
- 22068 W 94th Terrace
- 22105 W 94th Terrace
- 22140 W 94th Terrace
- 22092 W 94th Terrace
- 22117 W 94th Terrace
- 22165 W 94th Terrace
- 22116 W 94th Terrace
- 22201 W 94th Terrace
- 22080 W 94th Terrace
- 22129 W 94th Terrace
- 22200 W 94th Terrace
- 22128 W 94th Terrace
- 22164 W 94th Terrace
- 22152 W 94th Terrace
- 9450 Marion St
- 22097 W 93rd Terrace
- 19501 W 102nd St
- 18000 W 97th St
- 19322 W 109th Place
- 19255 W 109th Place
- 10985 S Millstone Dr
- 7405 Hedge Lane Terrace
- 17410 W 86th Terrace
- 7200 Silverheel St
- 22810 W 71st Terrace
- 8800 Penrose Ln
- 8757 Penrose Ln
- 9250 Renner Blvd
- 22114 W 116th Terrace
- 9001 Renner Blvd
- 9101 Renner Blvd
- 8787 Renner Blvd
- 11228 S Ridgeview Rd
- 8401 Renner Blvd
- 8900 Maurer Ct
- 6522 Noble St
