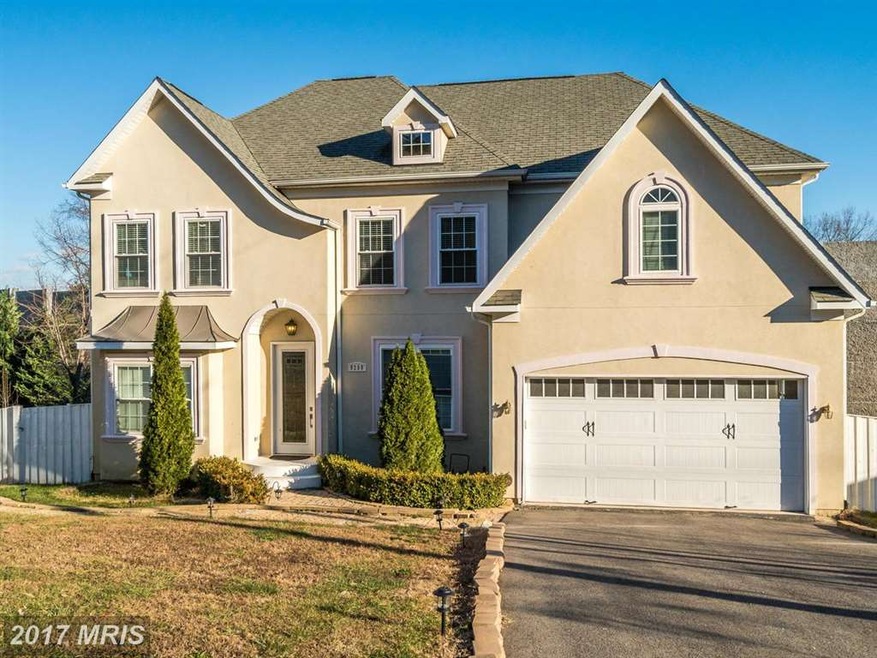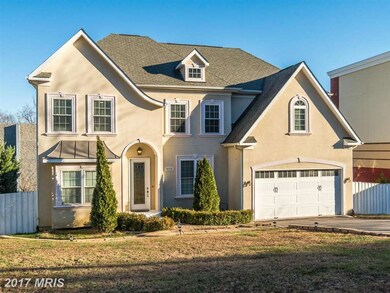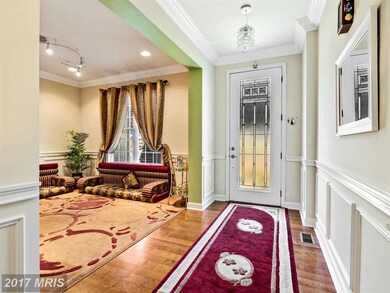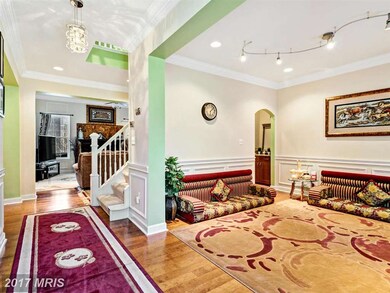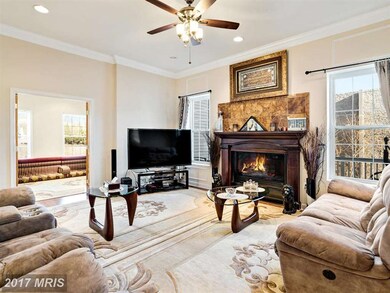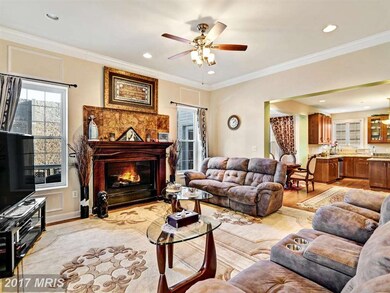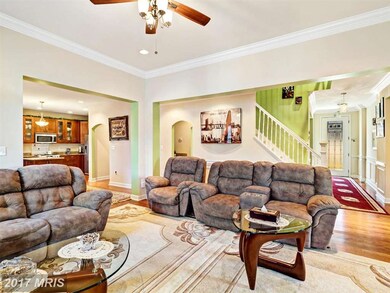
9259 Plaskett Ln Lorton, VA 22079
Highlights
- Open Floorplan
- Colonial Architecture
- No HOA
- Laurel Hill Elementary School Rated A-
- Wood Flooring
- Upgraded Countertops
About This Home
As of December 2021Immaculately clean oversize luxury SFH ideal for entertaining. LG elegant kitchen w/ granite counter top & SS appliances opening to relaxing FR with FP & doors to outside.Hard wood thru out entire main FLR Spacious MBR with sitting room, elegant bath with dual vanities & closets. Princess BR with F bath & 3 more RM. HUGE Finish walk-out basement with tile FL & full access to the backyard & patio.
Last Agent to Sell the Property
United Real Estate Premier License #0225083452 Listed on: 12/19/2016

Home Details
Home Type
- Single Family
Est. Annual Taxes
- $7,334
Year Built
- Built in 2007
Lot Details
- 0.29 Acre Lot
- Property is zoned 110
Parking
- 2 Car Attached Garage
- Garage Door Opener
Home Design
- Colonial Architecture
- Asphalt Roof
- Vinyl Siding
- Stucco
Interior Spaces
- Property has 3 Levels
- Open Floorplan
- Crown Molding
- Ceiling Fan
- Fireplace With Glass Doors
- Screen For Fireplace
- Fireplace Mantel
- Window Treatments
- Entrance Foyer
- Family Room
- Sitting Room
- Living Room
- Dining Room
- Library
- Game Room
- Home Gym
- Wood Flooring
Kitchen
- Breakfast Room
- Eat-In Kitchen
- Gas Oven or Range
- Self-Cleaning Oven
- Microwave
- Ice Maker
- Dishwasher
- Upgraded Countertops
- Disposal
Bedrooms and Bathrooms
- 5 Bedrooms
- En-Suite Primary Bedroom
- En-Suite Bathroom
- 5 Full Bathrooms
Laundry
- Laundry Room
- Dryer
- Washer
Finished Basement
- Walk-Out Basement
- Rear Basement Entry
- Sump Pump
- Natural lighting in basement
Utilities
- Cooling System Utilizes Bottled Gas
- Forced Air Heating and Cooling System
- Vented Exhaust Fan
- 60 Gallon+ Electric Water Heater
Community Details
- No Home Owners Association
- Springman Subdivision
Listing and Financial Details
- Tax Lot 11
- Assessor Parcel Number 107-4-10- -11
Ownership History
Purchase Details
Home Financials for this Owner
Home Financials are based on the most recent Mortgage that was taken out on this home.Purchase Details
Home Financials for this Owner
Home Financials are based on the most recent Mortgage that was taken out on this home.Purchase Details
Purchase Details
Home Financials for this Owner
Home Financials are based on the most recent Mortgage that was taken out on this home.Similar Homes in Lorton, VA
Home Values in the Area
Average Home Value in this Area
Purchase History
| Date | Type | Sale Price | Title Company |
|---|---|---|---|
| Deed | $840,000 | Kvs Title | |
| Deed | $840,000 | Kvs Title Llc | |
| Warranty Deed | $625,000 | Smart Settlements Llc | |
| Warranty Deed | $634,000 | -- | |
| Deed | $125,000 | -- |
Mortgage History
| Date | Status | Loan Amount | Loan Type |
|---|---|---|---|
| Open | $798,000 | New Conventional | |
| Closed | $798,000 | New Conventional | |
| Previous Owner | $568,000 | New Conventional | |
| Previous Owner | $570,000 | New Conventional | |
| Previous Owner | $593,750 | New Conventional | |
| Previous Owner | $120,000 | New Conventional |
Property History
| Date | Event | Price | Change | Sq Ft Price |
|---|---|---|---|---|
| 12/03/2021 12/03/21 | Sold | $840,000 | 0.0% | $183 / Sq Ft |
| 11/05/2021 11/05/21 | Pending | -- | -- | -- |
| 10/15/2021 10/15/21 | For Sale | $840,000 | +34.4% | $183 / Sq Ft |
| 03/31/2017 03/31/17 | Sold | $625,000 | -3.8% | $185 / Sq Ft |
| 03/06/2017 03/06/17 | Pending | -- | -- | -- |
| 01/24/2017 01/24/17 | Price Changed | $649,900 | -7.1% | $192 / Sq Ft |
| 12/19/2016 12/19/16 | For Sale | $699,900 | -- | $207 / Sq Ft |
Tax History Compared to Growth
Tax History
| Year | Tax Paid | Tax Assessment Tax Assessment Total Assessment is a certain percentage of the fair market value that is determined by local assessors to be the total taxable value of land and additions on the property. | Land | Improvement |
|---|---|---|---|---|
| 2024 | $9,948 | $858,680 | $372,000 | $486,680 |
| 2023 | $10,250 | $908,290 | $396,000 | $512,290 |
| 2022 | $8,833 | $772,470 | $327,000 | $445,470 |
| 2021 | $7,555 | $643,810 | $287,000 | $356,810 |
| 2020 | $7,489 | $632,810 | $276,000 | $356,810 |
| 2019 | $7,357 | $621,590 | $271,000 | $350,590 |
| 2018 | $6,941 | $603,590 | $253,000 | $350,590 |
| 2017 | $7,350 | $633,040 | $253,000 | $380,040 |
| 2016 | $7,334 | $633,040 | $253,000 | $380,040 |
| 2015 | $6,926 | $620,590 | $248,000 | $372,590 |
| 2014 | $6,243 | $560,670 | $225,000 | $335,670 |
Agents Affiliated with this Home
-

Seller's Agent in 2021
Olivia Farrell
Compass
(443) 472-0016
1 in this area
146 Total Sales
-

Seller Co-Listing Agent in 2021
Kora Weidenheimer
Compass
(484) 599-0162
1 in this area
24 Total Sales
-

Buyer's Agent in 2021
Pat Santiago
Samson Properties
(571) 217-2177
1 in this area
73 Total Sales
-

Seller's Agent in 2017
Marjan Moridzadeh
United Real Estate Premier
(540) 429-0429
60 Total Sales
-

Buyer's Agent in 2017
Reem Trahan
Reem & Co. Real Estate
(703) 906-9091
6 in this area
104 Total Sales
Map
Source: Bright MLS
MLS Number: 1001258313
APN: 1074-10-0011
- 8165 Halley Ct Unit 301
- 8173 Halley Ct
- 8226 Bates Rd
- 9230 Cardinal Forest Ln Unit 301
- 9224 Cardinal Forest Ln Unit H
- 9046 Galvin Ln
- 8159 Gilroy Dr
- 8320 Dockray Ct
- 8061 Paper Birch Dr
- 8189 Douglas Fir Dr
- 8431 Kirby Lionsdale Dr
- 8057 Samuel Wallis St
- 9407 Dandelion Dr
- 8423 Reformatory Way
- 9421 Dandelion Dr
- 9410 Dandelion Dr
- The Gunston Plan at The Preserve at Lorton Valley - Townhomes
- The Mason Plan at The Preserve at Lorton Valley - Townhomes
- The Fairfax Plan at The Preserve at Lorton Valley - Townhomes
- The Belvoir Plan at The Preserve at Lorton Valley - Townhomes
